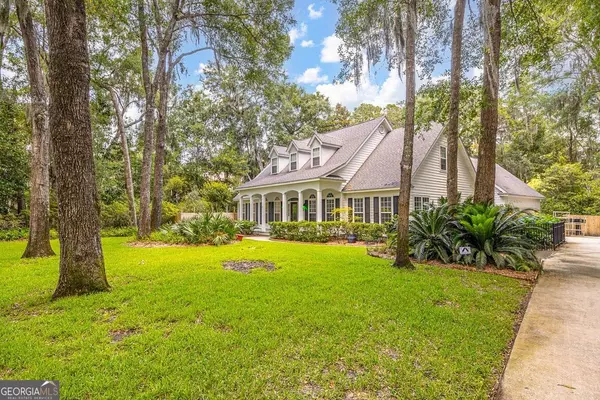Bought with Non-Mls Salesperson • Non-Mls Company
$850,000
$899,000
5.5%For more information regarding the value of a property, please contact us for a free consultation.
5 Beds
4 Baths
3,152 SqFt
SOLD DATE : 07/25/2024
Key Details
Sold Price $850,000
Property Type Single Family Home
Sub Type Single Family Residence
Listing Status Sold
Purchase Type For Sale
Square Footage 3,152 sqft
Price per Sqft $269
Subdivision Hampton Point
MLS Listing ID 10321457
Sold Date 07/25/24
Style Cape Cod
Bedrooms 5
Full Baths 4
Construction Status Resale
HOA Fees $140
HOA Y/N Yes
Year Built 1998
Annual Tax Amount $3,591
Tax Year 2023
Lot Size 0.850 Acres
Property Description
Close to an acre of property, this spacious family home has everything you need. Freshly painted throughout. The primary suite, second and third bedrooms are located on the first level, while your guests or family have 1 bedroom upstairs and a tv room/playroom. Need a home office? No problem, the office is in addition to the 4 bedrooms. The wood flooring is throughout the first level and the stairs. Gorgeous fenced yard for your pups, extensive oak canopy, azaleas, ferns, and other decorative shrubs. Open Trex deck (320 sq.ft.) as well as a 200+ sq.ft. enclosed porch with new screening. Enjoy nature with your morning coffee. Love cooking? The kitchen has plenty of space and a breakfast area. If you are looking for the quiet life, this is it. Oversized garage, wide concrete driveway with circular loop at street. The lot next to the home contains Civil War era ruins, is preserved, and is protected by the HOA. No Flood Insurance Required. Video: https://youtu.be/uvfLULdbyg8
Location
State GA
County Glynn
Rooms
Basement None
Main Level Bedrooms 3
Interior
Interior Features Bookcases, Double Vanity, Separate Shower, Soaking Tub, Split Bedroom Plan, Split Foyer, Tile Bath, Two Story Foyer, Walk-In Closet(s)
Heating Electric, Heat Pump
Cooling Ceiling Fan(s), Electric, Heat Pump
Flooring Carpet, Tile
Fireplaces Number 1
Fireplaces Type Family Room
Exterior
Exterior Feature Sprinkler System
Parking Features Attached, Garage, Garage Door Opener, Side/Rear Entrance
Fence Fenced, Wood
Community Features None
Utilities Available Electricity Available, Underground Utilities
Roof Type Other
Building
Story Two
Foundation Slab
Sewer Septic Tank
Level or Stories Two
Structure Type Sprinkler System
Construction Status Resale
Schools
Elementary Schools Oglethorpe Point
Middle Schools Glynn
High Schools Glynn Academy
Others
Financing Conventional
Read Less Info
Want to know what your home might be worth? Contact us for a FREE valuation!

Our team is ready to help you sell your home for the highest possible price ASAP

© 2024 Georgia Multiple Listing Service. All Rights Reserved.

Making real estate simple, fun and stress-free!






