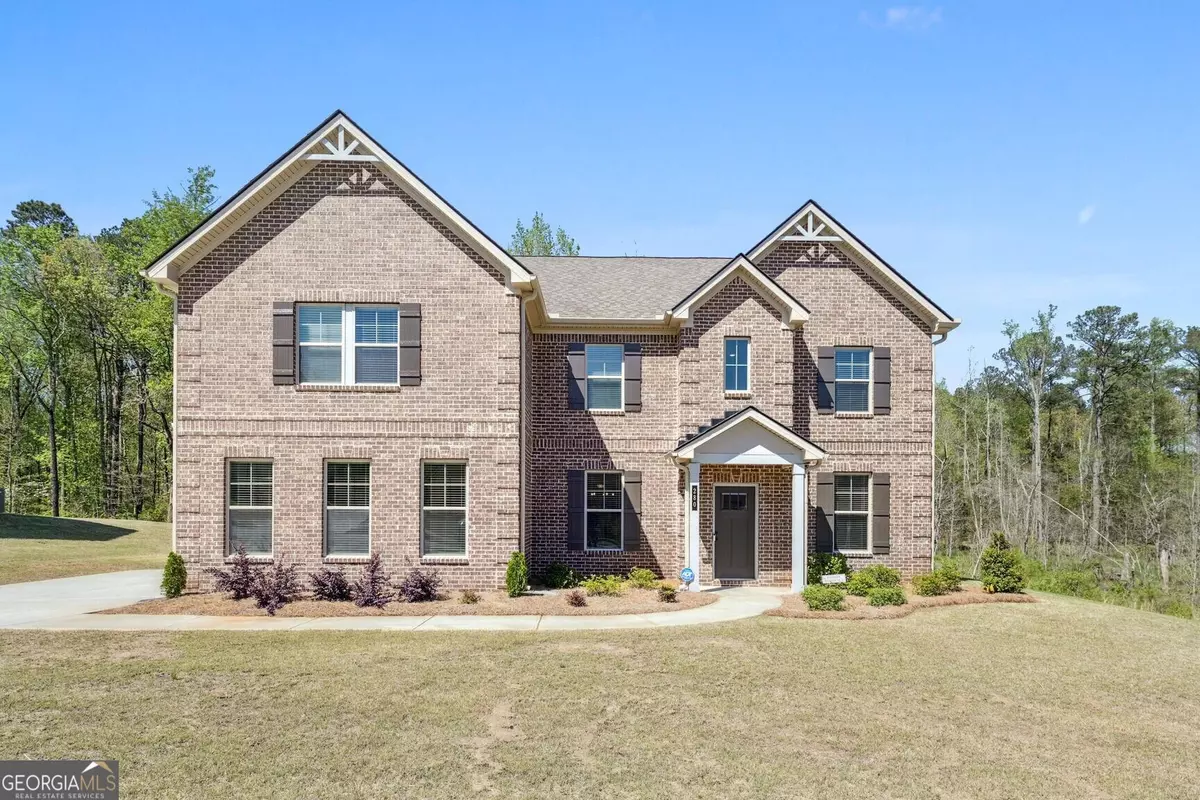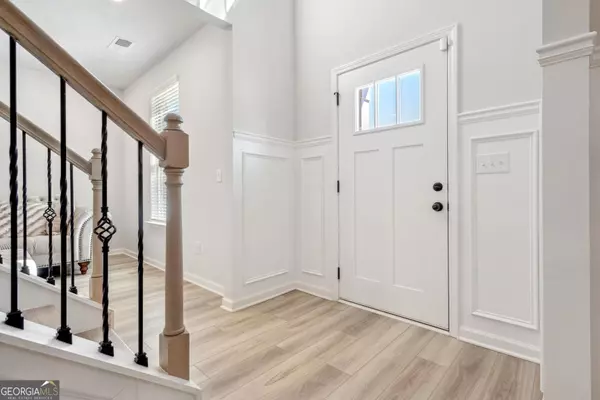Bought with Gloria Poplar • Heritage Oaks Realty
$555,000
$559,900
0.9%For more information regarding the value of a property, please contact us for a free consultation.
5 Beds
4 Baths
3,855 SqFt
SOLD DATE : 07/22/2024
Key Details
Sold Price $555,000
Property Type Single Family Home
Sub Type Single Family Residence
Listing Status Sold
Purchase Type For Sale
Square Footage 3,855 sqft
Price per Sqft $143
Subdivision Traditions At Crystal Lakes
MLS Listing ID 20178140
Sold Date 07/22/24
Style Traditional
Bedrooms 5
Full Baths 4
Construction Status Resale
HOA Fees $200
HOA Y/N Yes
Year Built 2023
Annual Tax Amount $1,088
Tax Year 2023
Lot Size 0.500 Acres
Property Description
JUST like NEW the only McKinley Floorplan featuring the Beautiful Roman Shower. Also, the lot boasting a beautiful semi-private half acre with a rolling terrain, the side yard belongs to this property. Features include: separate dining with beautiful carpentry details including a coffered ceiling, high-end luxury vinyl planks throughout the common areas on the main level, full bedroom and full bath on the main, formal living room, huge open and inviting family room looking into the WELL appointed gourmet kitchen, beautiful in-sink island with ample seating configuration, sparkling white Quartz countertops blending well with the white 42 inch with crown molding to accent, covered patio with ceiling family, second story loft, 2 bedrooms upstairs have direct access to a shared bath, super nice primary suite with a huge sitting area, the primary bath is straight off a magazine cover, the freestanding soaking tub is placed perfectly accenting the gorgeous dual Roman Shower. You MUST see this beauty in person! Traditions at Crystals Lake community amenities includes: sidewalks, street lights, playground, natural pond with a maintained nature walking trail. Only 10 minutes to I-75 and less than 5 minutes to a dense commercial shopping area to include brands like Target, Home Depot, Best Buy and array of dining opportunities. Schedule your tour today! Also be advised the property land does go all the way to the trees on the right side of the property as captured in the listing photos. Huge lot! See Full Property Tour Here: https://youtu.be/QGt8Q_mOo6A
Location
State GA
County Henry
Rooms
Basement None
Main Level Bedrooms 1
Interior
Interior Features Tray Ceiling(s), Vaulted Ceiling(s), High Ceilings, Two Story Foyer, Soaking Tub, Pulldown Attic Stairs, Separate Shower, Walk-In Closet(s)
Heating Forced Air
Cooling Electric
Flooring Tile, Carpet, Vinyl
Fireplaces Number 1
Fireplaces Type Family Room
Exterior
Garage Attached, Garage
Community Features Playground, Sidewalks, Street Lights
Utilities Available Electricity Available, Natural Gas Available, Water Available
Roof Type Composition
Building
Story Two
Foundation Slab
Sewer Public Sewer
Level or Stories Two
Construction Status Resale
Schools
Elementary Schools Dutchtown
Middle Schools Dutchtown
High Schools Dutchtown
Others
Financing Conventional
Read Less Info
Want to know what your home might be worth? Contact us for a FREE valuation!

Our team is ready to help you sell your home for the highest possible price ASAP

© 2024 Georgia Multiple Listing Service. All Rights Reserved.

Making real estate simple, fun and stress-free!






