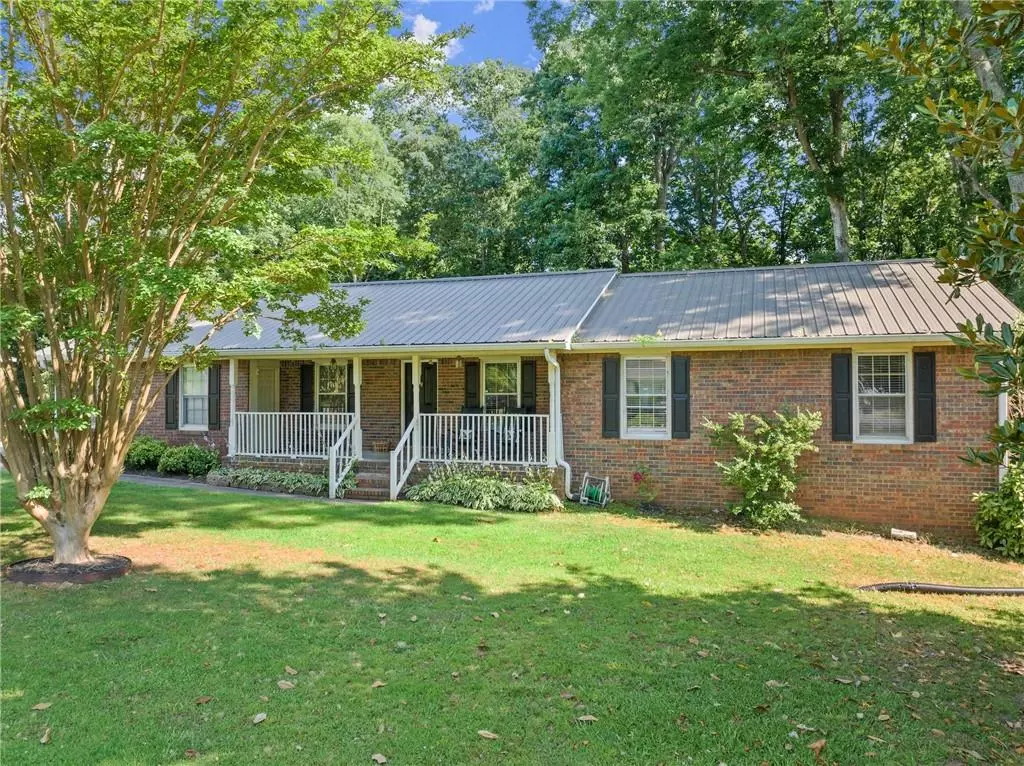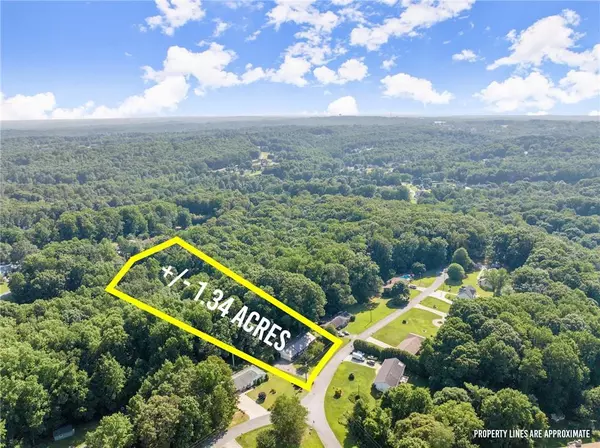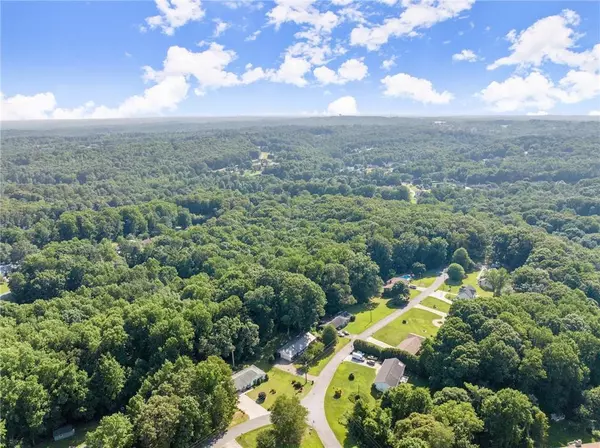$332,000
$325,000
2.2%For more information regarding the value of a property, please contact us for a free consultation.
3 Beds
2 Baths
1,519 SqFt
SOLD DATE : 07/19/2024
Key Details
Sold Price $332,000
Property Type Single Family Home
Sub Type Single Family Residence
Listing Status Sold
Purchase Type For Sale
Square Footage 1,519 sqft
Price per Sqft $218
Subdivision Chestnut Hills
MLS Listing ID 7404956
Sold Date 07/19/24
Style Ranch
Bedrooms 3
Full Baths 2
Construction Status Resale
HOA Y/N No
Originating Board First Multiple Listing Service
Year Built 1976
Annual Tax Amount $2,803
Tax Year 2023
Lot Size 1.340 Acres
Acres 1.34
Property Description
Discover this charming 3-bedroom, 2-bath home perfectly situated near top-rated schools and convenient shopping destinations. This inviting residence boasts a spacious living area filled with natural light, ideal for family gatherings or entertaining guests. The kitchen features ample cabinet space and a cozy dining area. Two additional bedrooms, in addition to the primary, provide flexibility for a growing family, home office, or guest accommodations. The unfinished basement offers endless possibilities for customization, whether you envision a home gym, playroom, or additional storage. Enjoy outdoor living in the private backyard, perfect for summer barbecues or relaxing afternoons. With its prime location and potential for personalization, this home is a fantastic opportunity. Don't miss out-schedule a showing today!
Location
State GA
County Hall
Lake Name None
Rooms
Bedroom Description Master on Main
Other Rooms None
Basement Bath/Stubbed, Exterior Entry, Full, Interior Entry, Unfinished
Main Level Bedrooms 3
Dining Room Separate Dining Room
Interior
Interior Features Walk-In Closet(s)
Heating Central, Electric, Heat Pump
Cooling Ceiling Fan(s), Central Air, Electric
Flooring Laminate
Fireplaces Number 2
Fireplaces Type Basement, Brick, Family Room, Gas Starter, Great Room, Masonry
Window Features None
Appliance Dishwasher, Electric Cooktop, Electric Oven
Laundry Laundry Room, Main Level
Exterior
Exterior Feature Other
Parking Features Attached, Driveway, Garage, Garage Door Opener, Garage Faces Side, Kitchen Level, Level Driveway
Garage Spaces 2.0
Fence None
Pool None
Community Features None
Utilities Available Cable Available, Electricity Available, Water Available
Waterfront Description None
View Other
Roof Type Metal
Street Surface Paved
Accessibility None
Handicap Access None
Porch Deck, Front Porch
Total Parking Spaces 4
Private Pool false
Building
Lot Description Back Yard, Front Yard, Level
Story One
Foundation Concrete Perimeter
Sewer Septic Tank
Water Public
Architectural Style Ranch
Level or Stories One
Structure Type Brick 4 Sides,Frame
New Construction No
Construction Status Resale
Schools
Elementary Schools Martin
Middle Schools C.W. Davis
High Schools Flowery Branch
Others
Senior Community no
Restrictions false
Tax ID 15044D000037
Special Listing Condition None
Read Less Info
Want to know what your home might be worth? Contact us for a FREE valuation!

Our team is ready to help you sell your home for the highest possible price ASAP

Bought with Non FMLS Member

Making real estate simple, fun and stress-free!






