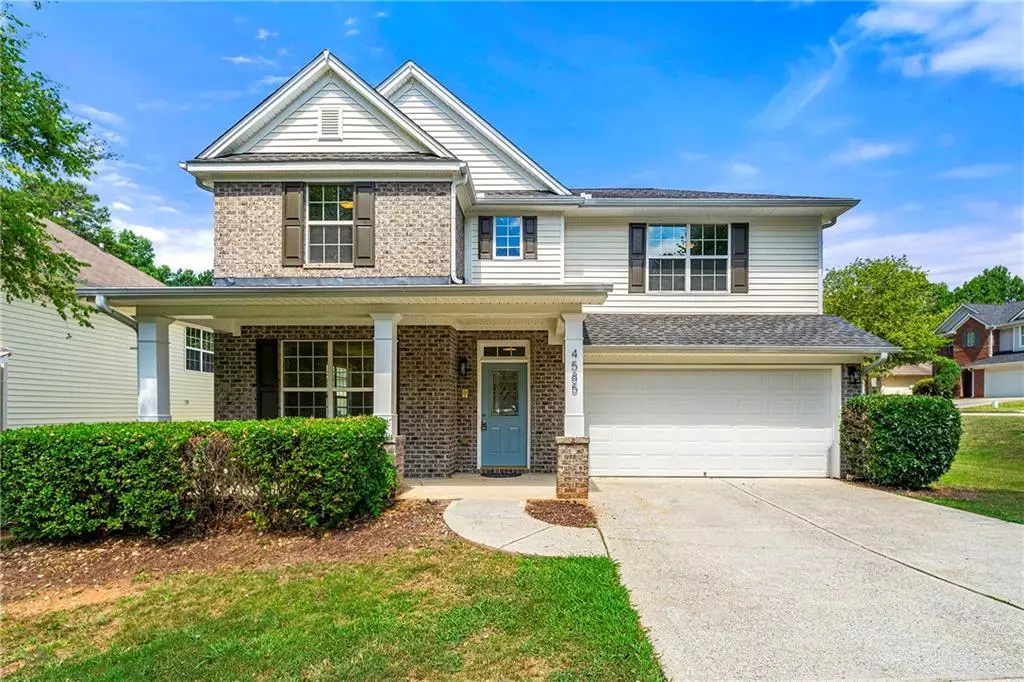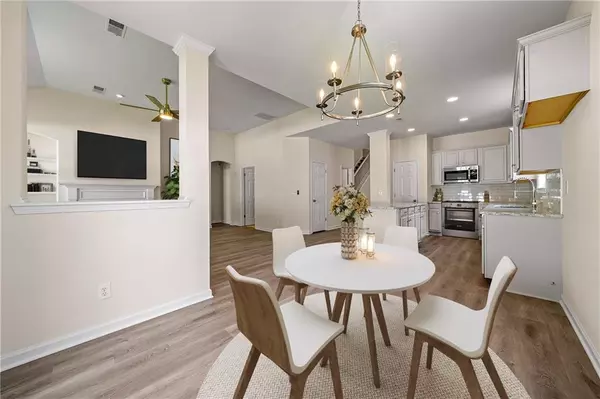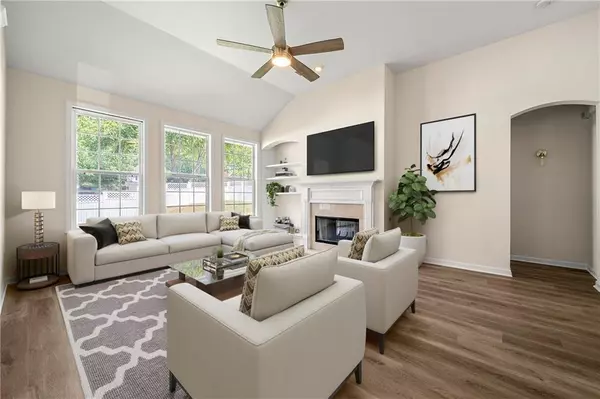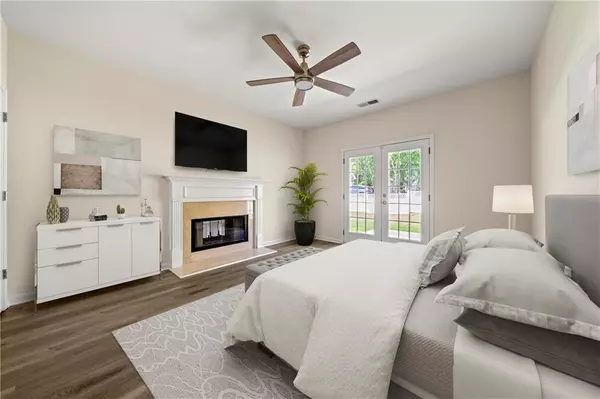$365,000
$374,000
2.4%For more information regarding the value of a property, please contact us for a free consultation.
5 Beds
3.5 Baths
2,757 SqFt
SOLD DATE : 07/19/2024
Key Details
Sold Price $365,000
Property Type Single Family Home
Sub Type Single Family Residence
Listing Status Sold
Purchase Type For Sale
Square Footage 2,757 sqft
Price per Sqft $132
Subdivision Anneewakee Trails
MLS Listing ID 7409858
Sold Date 07/19/24
Style Traditional
Bedrooms 5
Full Baths 3
Half Baths 1
Construction Status Resale
HOA Fees $700
HOA Y/N Yes
Originating Board First Multiple Listing Service
Year Built 2004
Annual Tax Amount $838
Tax Year 2023
Lot Size 0.251 Acres
Acres 0.2509
Property Description
Welcome to your dream home! This beautifully renovated 5-bedroom, 3.5-bathroom residence on a corner lot in Anneewakee Trails offers a perfect blend of elegance and modern comfort.The main level features an expansive open floor plan that creates a welcoming atmosphere for both relaxation and entertaining. The primary bedroom, conveniently located on the main level, serves as a luxurious retreat with its cozy fireplace, French doors that open to the backyard, a spacious walk-in closet, and an ensuite bathroom equipped with double sinks, a separate soaking tub, and a shower. Adjacent to the primary suite, the separate living and dining rooms are elegantly designed, providing ample space for formal gatherings and intimate dinners. The gourmet kitchen is a chef's delight, boasting brand-new stainless steel appliances, gleaming stone countertops, a large kitchen island perfect for meal prep and casual dining, a designer backsplash, and a charming breakfast area that fills with natural light. Open to the kitchen, the family room is perfect for casual get-togethers, complete with custom built-in bookshelves and a welcoming fireplace. Upstairs, you will find four additional generously sized bedrooms, each offering plenty of closet space and sharing two well-appointed hall bathrooms with modern fixtures and finishes. This level ensures that everybody has their own comfortable space.The outdoor space is just as impressive as the interior. The flat, fenced backyard is perfect for outdoor activities and gatherings, offering a safe and spacious environment. Whether hosting a summer barbecue or enjoying a quiet evening under the stars, this backyard is a versatile haven for all your outdoor needs.The neighborhood amenities are second to none, featuring a beautifully designed clubhouse perfect for social events and community gatherings. Stay fit and healthy with access to a state-of-the-art fitness center, and enjoy a variety of sports facilities including tennis courts, pickleball courts, and basketball courts. The pool area offers a refreshing retreat with a large swimming pool, a lazy river for relaxation, and a splash pad that promises fun for all. A fantastic playground provides a safe and enjoyable space to explore, while the beautiful hiking trails allow you to immerse yourself in nature without leaving the community.
Location
State GA
County Douglas
Lake Name None
Rooms
Bedroom Description Master on Main
Other Rooms None
Basement None
Main Level Bedrooms 1
Dining Room Open Concept, Separate Dining Room
Interior
Interior Features Cathedral Ceiling(s), Walk-In Closet(s)
Heating Forced Air
Cooling Ceiling Fan(s), Central Air
Flooring Carpet, Vinyl
Fireplaces Number 2
Fireplaces Type Double Sided, Family Room, Master Bedroom
Window Features None
Appliance Dishwasher, Electric Range
Laundry Laundry Room
Exterior
Exterior Feature Private Entrance, Private Yard
Parking Features Driveway, Garage, Garage Faces Front, Level Driveway
Garage Spaces 2.0
Fence Back Yard, Privacy
Pool None
Community Features Clubhouse, Fitness Center, Homeowners Assoc, Near Schools, Near Shopping, Near Trails/Greenway, Pickleball, Playground, Pool, Sidewalks, Street Lights, Tennis Court(s)
Utilities Available Cable Available, Electricity Available, Natural Gas Available
Waterfront Description None
View Other
Roof Type Composition
Street Surface None
Accessibility None
Handicap Access None
Porch Patio
Private Pool false
Building
Lot Description Back Yard, Front Yard, Level
Story Two
Foundation Slab
Sewer Public Sewer
Water Public
Architectural Style Traditional
Level or Stories Two
Structure Type Brick Front
New Construction No
Construction Status Resale
Schools
Elementary Schools New Manchester
Middle Schools Factory Shoals
High Schools New Manchester
Others
Senior Community no
Restrictions false
Tax ID 01230150221
Special Listing Condition None
Read Less Info
Want to know what your home might be worth? Contact us for a FREE valuation!

Our team is ready to help you sell your home for the highest possible price ASAP

Bought with Non FMLS Member
Making real estate simple, fun and stress-free!






