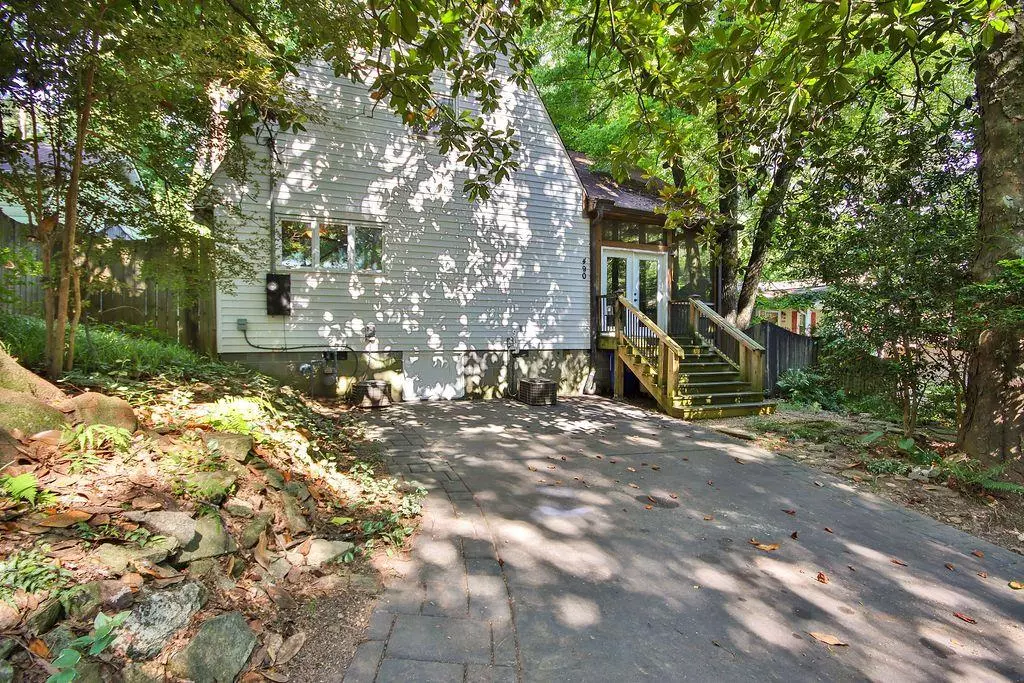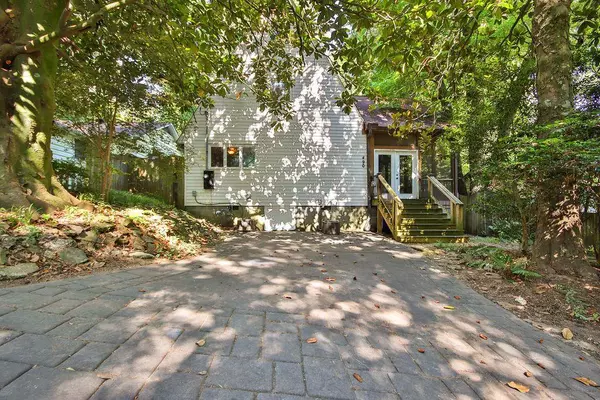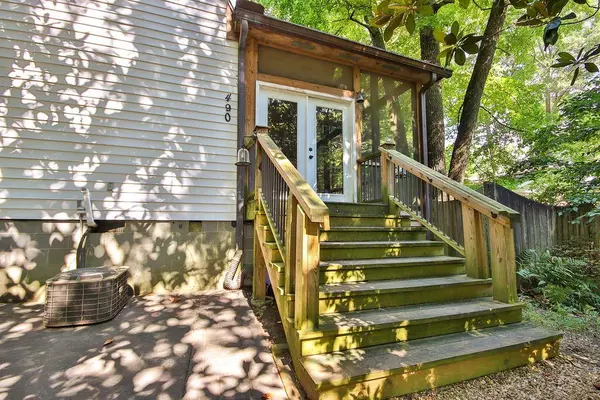$223,500
$225,000
0.7%For more information regarding the value of a property, please contact us for a free consultation.
1 Bed
2 Baths
1,020 SqFt
SOLD DATE : 07/19/2024
Key Details
Sold Price $223,500
Property Type Single Family Home
Sub Type Single Family Residence
Listing Status Sold
Purchase Type For Sale
Square Footage 1,020 sqft
Price per Sqft $219
Subdivision Pine Lake
MLS Listing ID 7405424
Sold Date 07/19/24
Style A-Frame
Bedrooms 1
Full Baths 2
Construction Status Fixer
HOA Y/N No
Originating Board First Multiple Listing Service
Year Built 1988
Annual Tax Amount $1,407
Tax Year 2023
Lot Size 4,356 Sqft
Acres 0.1
Property Description
Attention Investors and Discerning Buyers! Nestled in the scenic Lake City area, this charming A-frame home has abundant potential. Originally constructed by its proud owner, this unique residence has an intriguing layout. Ascend to the upper level to discover a master bedroom complete with a sitting room and a fireplace. The third floor unveils a loft space adorned with windows, awaiting transformation into an additional bedroom—just envision the possibilities! While stairs are to be added, ample storage solutions throughout ensure convenience and functionality.
The main floor presents a well-appointed kitchen, a convenient laundry closet, and the modern convenience of a tankless water heater. The family room exudes warmth with custom-built shelves, while the adjacent dining area seamlessly transitions to the outdoor oasis—a five-foot saltwater pool promises relaxation and leisure. Notably, the home's spaciousness is accentuated by a covered screened porch spanning the length of the house, offering an idyllic setting for outdoor enjoyment.
This is your opportunity to reimagine and elevate this adorable home into something truly extraordinary. Come and discover the boundless possibilities awaiting you!
Location
State GA
County Dekalb
Lake Name None
Rooms
Bedroom Description Oversized Master
Other Rooms Shed(s)
Basement None
Dining Room Separate Dining Room
Interior
Interior Features Bookcases, Other
Heating Central, Electric
Cooling Ceiling Fan(s)
Flooring Carpet, Ceramic Tile, Vinyl
Fireplaces Number 1
Fireplaces Type Master Bedroom
Window Features None
Appliance Dishwasher, Gas Cooktop, Gas Oven, Microwave, Tankless Water Heater
Laundry In Kitchen
Exterior
Exterior Feature Courtyard, Private Front Entry, Private Rear Entry, Storage
Parking Features Driveway, Parking Pad
Fence Back Yard, Fenced, Wood
Pool In Ground, Salt Water
Community Features Clubhouse, Lake, Near Shopping, Playground
Utilities Available Electricity Available, Natural Gas Available, Sewer Available, Water Available
Waterfront Description None
View Trees/Woods
Roof Type Shingle
Street Surface Paved
Accessibility None
Handicap Access None
Porch Screened, Side Porch
Total Parking Spaces 2
Private Pool false
Building
Lot Description Back Yard, Front Yard, Wooded
Story Two
Foundation Pillar/Post/Pier
Sewer Public Sewer
Water Public
Architectural Style A-Frame
Level or Stories Two
Structure Type Vinyl Siding
New Construction No
Construction Status Fixer
Schools
Elementary Schools Rockbridge - Dekalb
Middle Schools Stone Mountain
High Schools Stone Mountain
Others
Senior Community no
Restrictions false
Tax ID 18 041 08 068
Acceptable Financing Cash, Conventional
Listing Terms Cash, Conventional
Special Listing Condition None
Read Less Info
Want to know what your home might be worth? Contact us for a FREE valuation!

Our team is ready to help you sell your home for the highest possible price ASAP

Bought with Boardwalk Realty Associates, Inc.

Making real estate simple, fun and stress-free!






