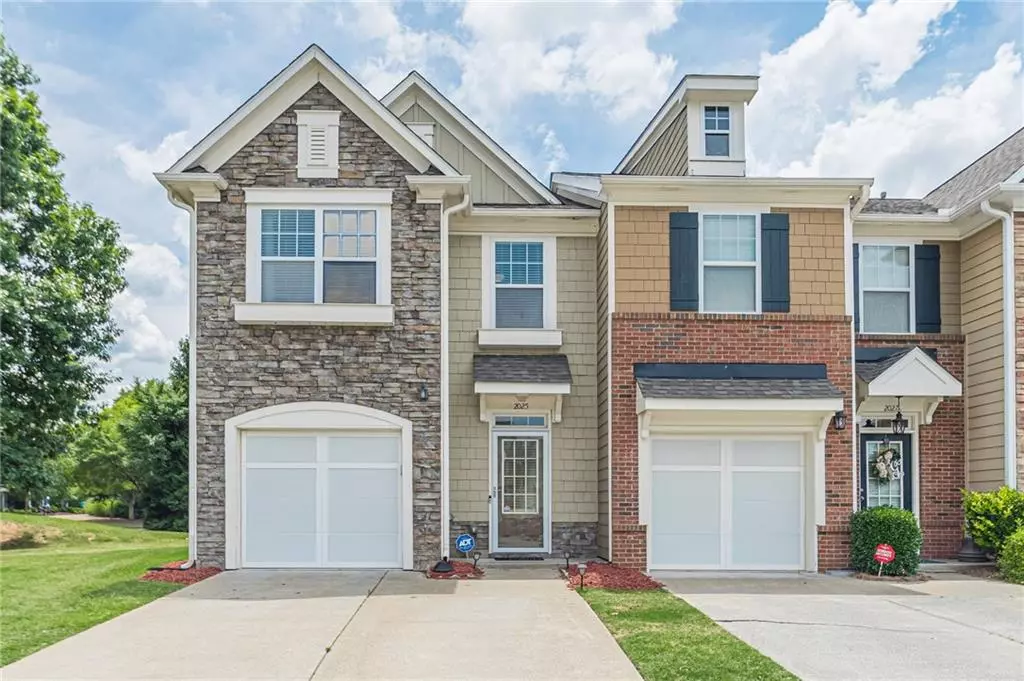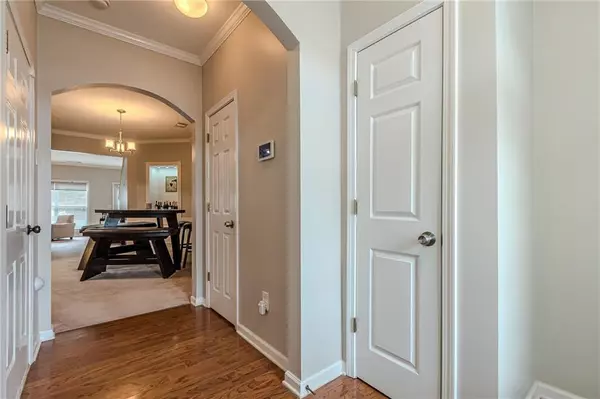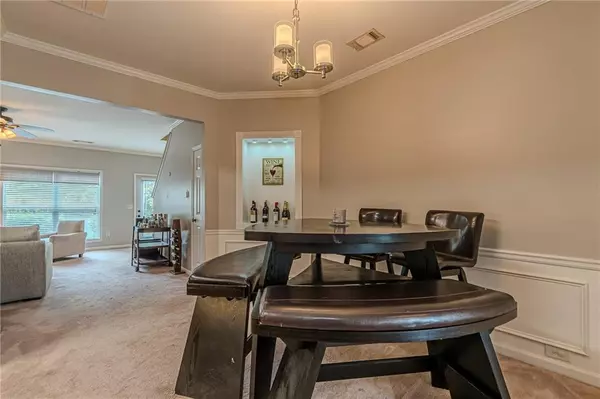$335,000
$335,000
For more information regarding the value of a property, please contact us for a free consultation.
3 Beds
2.5 Baths
1,702 SqFt
SOLD DATE : 07/16/2024
Key Details
Sold Price $335,000
Property Type Townhouse
Sub Type Townhouse
Listing Status Sold
Purchase Type For Sale
Square Footage 1,702 sqft
Price per Sqft $196
Subdivision Overlook At Ellison Lakes Townhomes
MLS Listing ID 7405595
Sold Date 07/16/24
Style Craftsman
Bedrooms 3
Full Baths 2
Half Baths 1
Construction Status Resale
HOA Fees $255
HOA Y/N Yes
Originating Board First Multiple Listing Service
Year Built 2004
Annual Tax Amount $2,205
Tax Year 2023
Lot Size 871 Sqft
Acres 0.02
Property Description
Nestled in the charming community of Overlook at Ellison Lakes, this beautiful and cozy end-unit townhome is a true gem. The property boasts a nearly brand-new roof, HVAC system, and water heater, providing peace of mind and reducing the need for immediate maintenance. Fresh paint and upgraded lighting and finishes throughout the home create an inviting and modern atmosphere, perfect for comfortable living.
Inside, the townhome features a well-thought-out layout with three spacious bedrooms, two baths on the upper level, and one-half bath on the lower. The airy master bedroom is a highlight, offering an en-suite bathroom that provides a private retreat for relaxation. A fully functional laundry room adds to the convenience, making everyday chores a breeze. The home has been meticulously maintained, ensuring it is move-in ready for its next owner.
In addition to the home's inviting interior, it presents an excellent investment opportunity. With no rental restrictions, it offers flexibility for potential rental income. The location is unbeatable, with plenty of shopping conveniences nearby, including a Whole Foods market, making daily errands easy and enjoyable.
This townhome in Overlook at Ellison Lakes is the perfect blend of comfort, convenience, and potential, making it a must-see property.
Location
State GA
County Cobb
Lake Name None
Rooms
Bedroom Description Roommate Floor Plan
Other Rooms None
Basement None
Dining Room Open Concept
Interior
Interior Features Walk-In Closet(s), Recessed Lighting, Crown Molding
Heating Central, Electric
Cooling Central Air
Flooring Carpet, Laminate
Fireplaces Number 1
Fireplaces Type Electric, Gas Log, Family Room
Window Features None
Appliance Gas Range, Microwave, Refrigerator, Dishwasher
Laundry Upper Level
Exterior
Exterior Feature None
Garage Attached, Garage Door Opener, Garage, Driveway
Garage Spaces 1.0
Fence Privacy
Pool None
Community Features Clubhouse, Homeowners Assoc, Fitness Center, Pool
Utilities Available Electricity Available, Cable Available, Water Available, Phone Available
Waterfront Description None
View Other
Roof Type Shingle
Street Surface Concrete
Accessibility None
Handicap Access None
Porch None
Total Parking Spaces 1
Private Pool false
Building
Lot Description Back Yard
Story Two
Foundation Slab
Sewer Public Sewer
Water Public
Architectural Style Craftsman
Level or Stories Two
Structure Type Brick Front,Vinyl Siding
New Construction No
Construction Status Resale
Schools
Elementary Schools Hayes
Middle Schools Pine Mountain
High Schools Kennesaw Mountain
Others
Senior Community no
Restrictions false
Tax ID 20020601380
Ownership Fee Simple
Financing no
Special Listing Condition None
Read Less Info
Want to know what your home might be worth? Contact us for a FREE valuation!

Our team is ready to help you sell your home for the highest possible price ASAP

Bought with BHGRE Metro Brokers

Making real estate simple, fun and stress-free!






