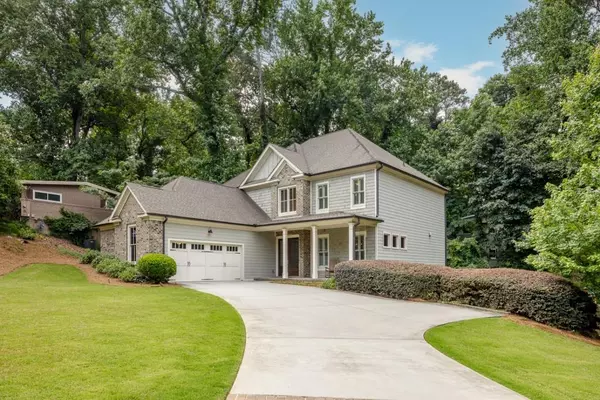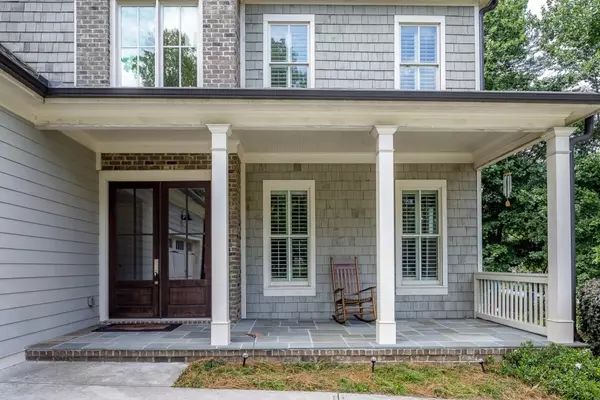$1,300,000
$1,299,000
0.1%For more information regarding the value of a property, please contact us for a free consultation.
5 Beds
5 Baths
3,103 SqFt
SOLD DATE : 07/15/2024
Key Details
Sold Price $1,300,000
Property Type Single Family Home
Sub Type Single Family Residence
Listing Status Sold
Purchase Type For Sale
Square Footage 3,103 sqft
Price per Sqft $418
Subdivision Drew Valley
MLS Listing ID 7394048
Sold Date 07/15/24
Style Traditional
Bedrooms 5
Full Baths 5
Construction Status Resale
HOA Y/N No
Originating Board First Multiple Listing Service
Year Built 2013
Annual Tax Amount $10,867
Tax Year 2023
Lot Size 0.300 Acres
Acres 0.3
Property Description
This exquisite home, nestled in the highly sought-after Drew Valley enclave within Brookhaven, epitomizes upscale living in a serene neighborhood setting. Boasting top-rated schools in the coveted Ashford Park district, this property promises a premium lifestyle for families. As you step inside, the open floor plan welcomes you with its sophisticated architectural touches and gleaming hardwood floors gracing the main level. Elegant plantation shutters adorn the windows, allowing natural light to dance through the home while maintaining privacy. The inviting front porch sets the tone for relaxation, while the grand two-story entrance foyer leads seamlessly into the expansive dining room adorned with wainscoting, perfect for hosting gatherings. A butler's pantry adds convenience and elegance to your entertaining needs. The main level offers versatility with the option for a living room or bedroom, complete with a full bath for added convenience. The kitchen is a chef's delight, featuring white cabinetry, a center island with breakfast bar, granite countertops, and a glass subway tile backsplash. Stainless steel appliances, including a gas cooktop with vent hood, elevate the culinary experience. The kitchen effortlessly flows into the breakfast area and family room, adorned with built-ins and a coffered ceiling, creating a warm and inviting space for family gatherings and entertaining. Step outside onto the expansive deck, overlooking the meticulously landscaped backyard oasis, complete with a patio and privacy fence, offering a serene retreat for outdoor relaxation and entertainment. Upstairs, the open loft area offers additional living space. The oversized owner's suite is a true retreat, featuring a tray ceiling, private bath with dual marble vanities, a large, glassed shower, a soaking tub, and a spacious walk-in closet, providing a serene haven for rest and rejuvenation. Two ensuite secondary bedrooms offer comfort and privacy for family members or guests. The full finished daylight terrace level is a haven for entertainment, boasting a play or media room with built-ins, an exercise room, a bedroom, a full bath, and a cedar closet, offering endless possibilities for recreation and relaxation. This exceptional home is ideally located in the heart of Brookhaven, offering close proximity to top-rated schools, Dresden shops and dining, Skyland Park and Ashford Park Preserve, Peachtree Creek Greenway, Brookhaven Farmer's Market, Emory, Phipps and Lenox Malls, with convenient access to interstates for seamless commuting. This home has it all! Welcome Home!
Location
State GA
County Dekalb
Lake Name None
Rooms
Bedroom Description Oversized Master
Other Rooms None
Basement Daylight, Exterior Entry, Finished, Finished Bath, Full, Interior Entry
Main Level Bedrooms 1
Dining Room Seats 12+, Separate Dining Room
Interior
Interior Features Bookcases, Coffered Ceiling(s), Double Vanity, Entrance Foyer 2 Story, High Ceilings 10 ft Main, High Ceilings 10 ft Upper, High Ceilings 10 ft Lower, High Speed Internet, Tray Ceiling(s), Walk-In Closet(s)
Heating Central, Forced Air, Natural Gas, Zoned
Cooling Ceiling Fan(s), Central Air, Zoned
Flooring Carpet, Hardwood
Fireplaces Number 1
Fireplaces Type Gas Log, Gas Starter, Great Room
Window Features Insulated Windows,Plantation Shutters
Appliance Dishwasher, Disposal, Electric Oven, Gas Cooktop, Microwave, Range Hood, Self Cleaning Oven, Tankless Water Heater
Laundry Laundry Room, Upper Level
Exterior
Exterior Feature Private Entrance, Private Yard, Rain Gutters, Rear Stairs
Garage Attached, Garage, Garage Door Opener, Garage Faces Side, Level Driveway
Garage Spaces 2.0
Fence Back Yard, Privacy, Wood
Pool None
Community Features Near Schools, Near Shopping, Near Trails/Greenway, Park, Swim Team
Utilities Available Cable Available, Electricity Available, Natural Gas Available, Phone Available, Water Available
Waterfront Description None
View Trees/Woods
Roof Type Composition
Street Surface Paved
Accessibility None
Handicap Access None
Porch Deck, Front Porch, Patio
Private Pool false
Building
Lot Description Back Yard, Corner Lot, Front Yard, Landscaped, Private, Wooded
Story Two
Foundation See Remarks
Sewer Public Sewer
Water Public
Architectural Style Traditional
Level or Stories Two
Structure Type Brick,Brick Front,Frame
New Construction No
Construction Status Resale
Schools
Elementary Schools Ashford Park
Middle Schools Chamblee
High Schools Chamblee Charter
Others
Senior Community no
Restrictions false
Tax ID 18 236 12 035
Ownership Fee Simple
Acceptable Financing Assumable, Cash
Listing Terms Assumable, Cash
Financing no
Special Listing Condition None
Read Less Info
Want to know what your home might be worth? Contact us for a FREE valuation!

Our team is ready to help you sell your home for the highest possible price ASAP

Bought with Ansley Real Estate | Christie's International Real Estate

Making real estate simple, fun and stress-free!






