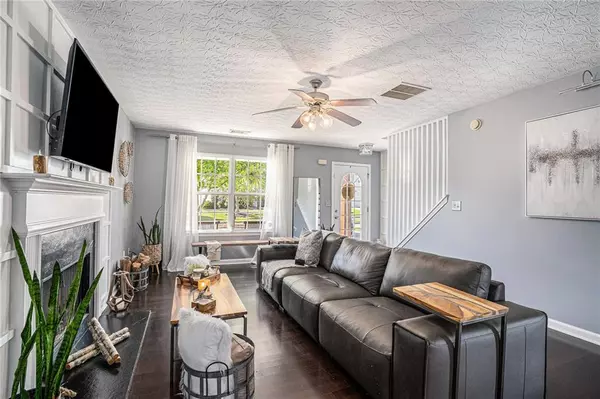$339,000
$349,000
2.9%For more information regarding the value of a property, please contact us for a free consultation.
4 Beds
2.5 Baths
1,787 SqFt
SOLD DATE : 07/15/2024
Key Details
Sold Price $339,000
Property Type Single Family Home
Sub Type Single Family Residence
Listing Status Sold
Purchase Type For Sale
Square Footage 1,787 sqft
Price per Sqft $189
Subdivision Seasons @ Pendergrass
MLS Listing ID 7393675
Sold Date 07/15/24
Style Traditional
Bedrooms 4
Full Baths 2
Half Baths 1
Construction Status Resale
HOA Fees $500
HOA Y/N Yes
Originating Board First Multiple Listing Service
Year Built 2007
Annual Tax Amount $2,386
Tax Year 2023
Lot Size 7,405 Sqft
Acres 0.17
Property Description
Welcome to your new home nestled in a serene setting with picturesque lake views! This spacious residence boasts 4 bedrooms and 2.5 baths, offering ample space for comfortable living. Step inside to discover a meticulously maintained interior featuring updated light fixtures and refreshed bathroom vanities, adding a touch of modern elegance throughout. The exterior of the home has been recently updated with fresh paint, enhancing its curb appeal and ensuring a welcoming first impression. As you step into the private backyard, you'll be greeted by tranquil views of the lake where you can easily access the walking the trial or drop a line and go fishing. This move-in ready home is awaiting your personal touch to make it your own. Whether you're enjoying the peaceful ambiance of the backyard or entertaining guests in the spacious interior, this home offers the perfect blend of comfort and style. Don't miss out on the opportunity to make this your dream home!
Location
State GA
County Jackson
Lake Name None
Rooms
Bedroom Description Oversized Master
Other Rooms Pergola
Basement None
Dining Room Separate Dining Room
Interior
Interior Features Cathedral Ceiling(s), His and Hers Closets, Walk-In Closet(s)
Heating Central, Electric, Forced Air
Cooling Ceiling Fan(s), Central Air
Flooring Ceramic Tile, Vinyl
Fireplaces Number 1
Fireplaces Type Family Room, Gas Log
Window Features None
Appliance Dishwasher, Refrigerator
Laundry Main Level
Exterior
Exterior Feature None
Garage Attached, Garage, Garage Faces Front
Garage Spaces 2.0
Fence None
Pool None
Community Features None
Utilities Available Underground Utilities
Waterfront Description None
View Other
Roof Type Shingle
Street Surface Paved
Accessibility None
Handicap Access None
Porch Rear Porch
Private Pool false
Building
Lot Description Back Yard, Level
Story Two
Foundation Slab
Sewer Public Sewer
Water Public
Architectural Style Traditional
Level or Stories Two
Structure Type Cement Siding,Frame
New Construction No
Construction Status Resale
Schools
Elementary Schools North Jackson
Middle Schools West Jackson
High Schools Jackson County
Others
Senior Community no
Restrictions false
Tax ID 092A 080
Special Listing Condition None
Read Less Info
Want to know what your home might be worth? Contact us for a FREE valuation!

Our team is ready to help you sell your home for the highest possible price ASAP

Bought with Coldwell Banker Realty

Making real estate simple, fun and stress-free!






