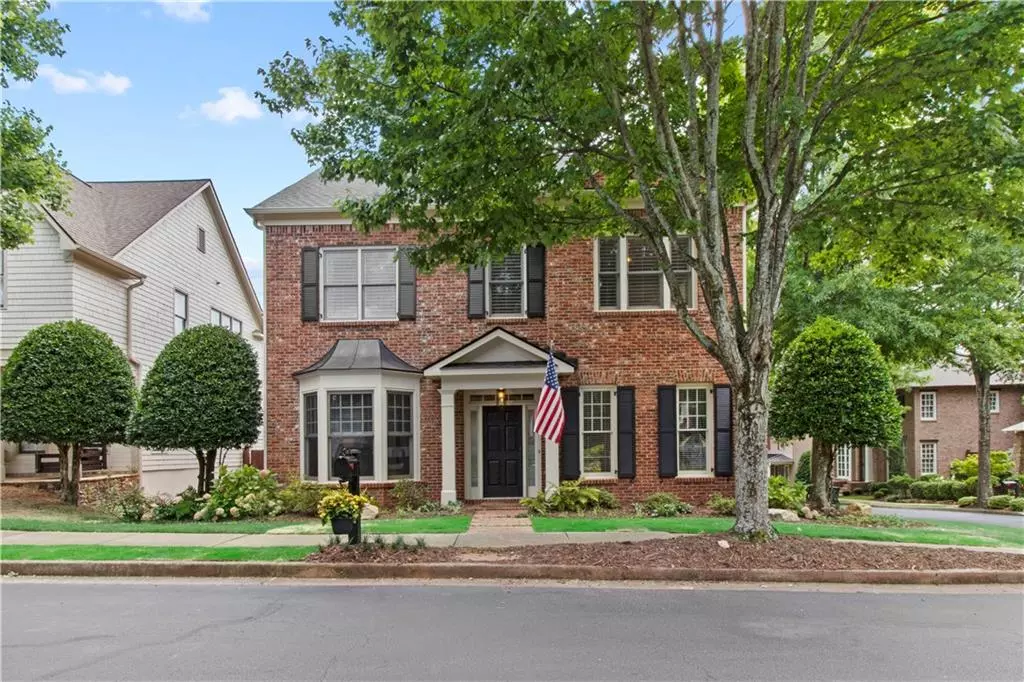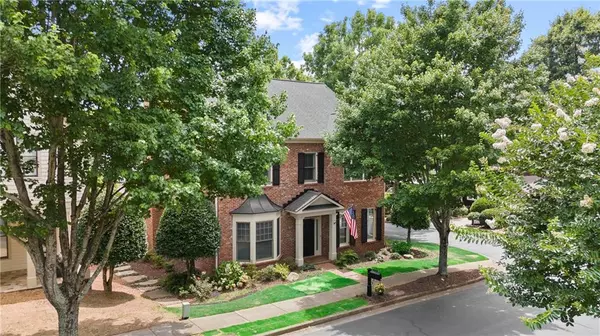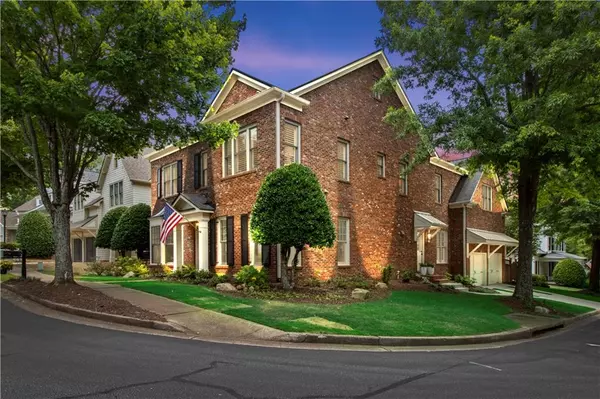$825,000
$800,000
3.1%For more information regarding the value of a property, please contact us for a free consultation.
4 Beds
3.5 Baths
3,099 SqFt
SOLD DATE : 07/15/2024
Key Details
Sold Price $825,000
Property Type Single Family Home
Sub Type Single Family Residence
Listing Status Sold
Purchase Type For Sale
Square Footage 3,099 sqft
Price per Sqft $266
Subdivision Centennial
MLS Listing ID 7405735
Sold Date 07/15/24
Style Craftsman,Traditional
Bedrooms 4
Full Baths 3
Half Baths 1
Construction Status Resale
HOA Fees $3,060
HOA Y/N Yes
Originating Board First Multiple Listing Service
Year Built 2002
Annual Tax Amount $3,769
Tax Year 2023
Lot Size 5,227 Sqft
Acres 0.12
Property Description
Welcome to your dream home in the desirable and beautiful gated community of Centennial in Roswell!! Truly move-in ready with freshly painted neutral tones and all new flooring. Situated on a large corner lot, with three sides brick, detached garage/covered breezeway and one of the largest private fenced-in backyards! This home blends timeless elegance with modern convenience featuring an open-living concept ideal for entertaining. On the main floor facing the front of the house is an office/den with French doors and bay window, and a separate dining room. As you enter down the hall you will find a stunning gourmet kitchen that boasts a huge quartz island with seating, large breakfast area, white cabinetry, a wine frig and top of the line Thermador stainless appliances. You will love relaxing in the sunlit cozy family room with stone fireplace and gorgeous backyard views. Upstairs you'll find a large primary suite with a spa-like shower and huge California closet. Down the hall is a well appointed guest room with hardwood flooring and beautifully renovated ensuite bath, a nice sized laundry room with custom cabinetry, and two secondary bedrooms that share an updated jack-n-jill bath. Detached garage provides ample space for parking and extra storage. A lot of love has been put into this charming home including a total kitchen renovation, custom closets throughout entire home, a new tankless hot water heater, two new high end TRANE HVAC units, interior painting, all new flooring and light fixtures, professionally designed lush landscaping including irrigation and outdoor lighting!! Walk to nearby schools. HOA covers lawncare. Close proximity to Big Creek Greenway, Chattahoochee River, GA 400, and very convenient to shopping and dining. Family friendly neighborhood that has landscaped park areas to enjoy and outstanding amenities including swimming pool, tennis and pickleball courts! Schedule your viewing NOW, this won't last!!
Location
State GA
County Fulton
Lake Name None
Rooms
Bedroom Description Oversized Master
Other Rooms None
Basement None
Dining Room Seats 12+, Separate Dining Room
Interior
Interior Features Crown Molding, Double Vanity, Entrance Foyer, High Ceilings 9 ft Upper, High Ceilings 10 ft Main, High Speed Internet, His and Hers Closets, Recessed Lighting, Tray Ceiling(s), Walk-In Closet(s)
Heating Forced Air, Natural Gas, Zoned
Cooling Central Air, Multi Units, Zoned
Flooring Carpet, Ceramic Tile, Hardwood
Fireplaces Number 1
Fireplaces Type Family Room
Window Features Shutters,Window Treatments
Appliance Dishwasher, Disposal, Double Oven, Electric Oven, Gas Range, Microwave, Refrigerator, Self Cleaning Oven, Tankless Water Heater
Laundry Laundry Room, Upper Level
Exterior
Exterior Feature Lighting, Private Entrance, Private Yard
Parking Features Garage, Garage Door Opener, Garage Faces Side, Kitchen Level
Garage Spaces 2.0
Fence Back Yard
Pool None
Community Features Gated, Homeowners Assoc, Near Schools, Near Shopping, Pool, Sidewalks, Street Lights, Tennis Court(s)
Utilities Available Cable Available, Electricity Available, Natural Gas Available, Phone Available, Sewer Available, Underground Utilities, Water Available
Waterfront Description None
View Other
Roof Type Composition
Street Surface Paved
Accessibility None
Handicap Access None
Porch Breezeway, Covered, Patio
Private Pool false
Building
Lot Description Back Yard, Corner Lot, Landscaped, Level, Sprinklers In Front, Sprinklers In Rear
Story Two
Foundation Brick/Mortar, Concrete Perimeter
Sewer Public Sewer
Water Public
Architectural Style Craftsman, Traditional
Level or Stories Two
Structure Type Brick 3 Sides,HardiPlank Type
New Construction No
Construction Status Resale
Schools
Elementary Schools Hillside
Middle Schools Holcomb Bridge
High Schools Centennial
Others
HOA Fee Include Maintenance Grounds,Reserve Fund,Security,Swim,Tennis
Senior Community no
Restrictions false
Tax ID 12 266007110911
Acceptable Financing Cash, Conventional
Listing Terms Cash, Conventional
Special Listing Condition None
Read Less Info
Want to know what your home might be worth? Contact us for a FREE valuation!

Our team is ready to help you sell your home for the highest possible price ASAP

Bought with Berkshire Hathaway HomeServices Georgia Properties
Making real estate simple, fun and stress-free!






