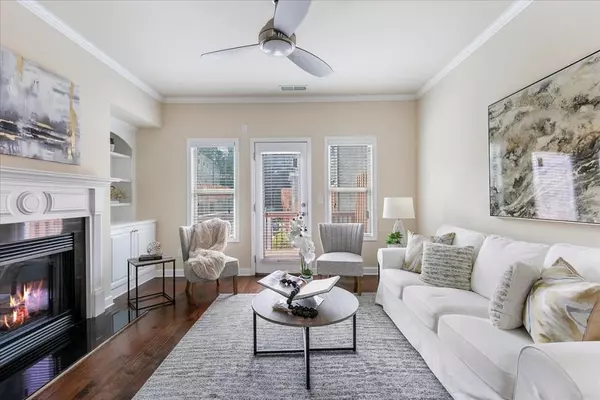$480,000
$490,000
2.0%For more information regarding the value of a property, please contact us for a free consultation.
3 Beds
3.5 Baths
2,000 SqFt
SOLD DATE : 07/12/2024
Key Details
Sold Price $480,000
Property Type Townhouse
Sub Type Townhouse
Listing Status Sold
Purchase Type For Sale
Square Footage 2,000 sqft
Price per Sqft $240
Subdivision Lavista Walk
MLS Listing ID 7384001
Sold Date 07/12/24
Style Townhouse
Bedrooms 3
Full Baths 3
Half Baths 1
Construction Status Resale
HOA Y/N No
Originating Board First Multiple Listing Service
Year Built 2011
Annual Tax Amount $6,930
Tax Year 2022
Property Description
Welcome to your dream home in the heart of Lindbergh, Atlanta, nestled within the gated community of Lavista Walk. This brick 3-bedroom, 3.5-bathroom townhome boasts an open floor plan concept, designed with comfort and style in mind. Step inside and be greeted by hardwood floors that extend throughout the home and a modern gourmet kitchen equipped with gas stove and stainless steel appliances. Oversized master suite. complete with a luxurious en-suite bathroom featuring double vanities, a soaking tub, and a separate walk-in shower. Two additional well-appointed bedrooms offer comfort and versatility, accommodating guests or serving as an ideal workspace. Lavista Walk's prime location ensures easy accessibility to all major highways making your daily commute a breeze while also being walkable to grocery stores, restaurants and Tara Movie Theater. Embrace a vibrant lifestyle with access to the community clubhouse, pool, and fitness center, offering endless opportunities for leisure and relaxation. This is your chance to experience the epitome of luxurious urban living. Don't miss out on this exceptional opportunity to own a townhome that perfectly blends modernity and the most convenient location.
Location
State GA
County Fulton
Lake Name None
Rooms
Bedroom Description Oversized Master,Roommate Floor Plan
Other Rooms None
Basement Daylight, Finished, Finished Bath, Full, Interior Entry
Dining Room Open Concept, Seats 12+
Interior
Interior Features Bookcases, Double Vanity, Entrance Foyer, High Ceilings 9 ft Main, High Ceilings 9 ft Upper, High Ceilings 9 ft Lower, High Speed Internet, Walk-In Closet(s)
Heating Central, Natural Gas
Cooling Central Air, Gas
Flooring Hardwood
Fireplaces Number 1
Fireplaces Type Family Room, Gas Log, Insert
Window Features None
Appliance Dishwasher, Dryer, Gas Range, Gas Water Heater, Microwave, Refrigerator, Washer
Laundry In Hall, Laundry Closet, Laundry Room, Upper Level
Exterior
Exterior Feature Awning(s), Balcony, Private Entrance
Garage Driveway, Garage, Level Driveway
Garage Spaces 1.0
Fence None
Pool None
Community Features Clubhouse, Fitness Center, Gated, Homeowners Assoc, Near Public Transport, Near Schools, Near Shopping, Pool
Utilities Available Cable Available, Electricity Available, Natural Gas Available, Phone Available, Sewer Available, Water Available
Waterfront Description None
View City
Roof Type Composition,Shingle
Street Surface Asphalt
Accessibility None
Handicap Access None
Porch Deck, Rear Porch
Total Parking Spaces 1
Private Pool false
Building
Lot Description Other
Story Three Or More
Foundation None
Sewer Public Sewer
Water Public
Architectural Style Townhouse
Level or Stories Three Or More
Structure Type Brick,Brick Front
New Construction No
Construction Status Resale
Schools
Elementary Schools Garden Hills
Middle Schools Willis A. Sutton
High Schools North Atlanta
Others
HOA Fee Include Maintenance Grounds,Maintenance Structure,Pest Control,Swim
Senior Community no
Restrictions true
Tax ID 17 0005 LL2162
Ownership Fee Simple
Acceptable Financing 1031 Exchange, Cash, Conventional, FHA, VA Loan
Listing Terms 1031 Exchange, Cash, Conventional, FHA, VA Loan
Financing no
Special Listing Condition None
Read Less Info
Want to know what your home might be worth? Contact us for a FREE valuation!

Our team is ready to help you sell your home for the highest possible price ASAP

Bought with Compass

Making real estate simple, fun and stress-free!






