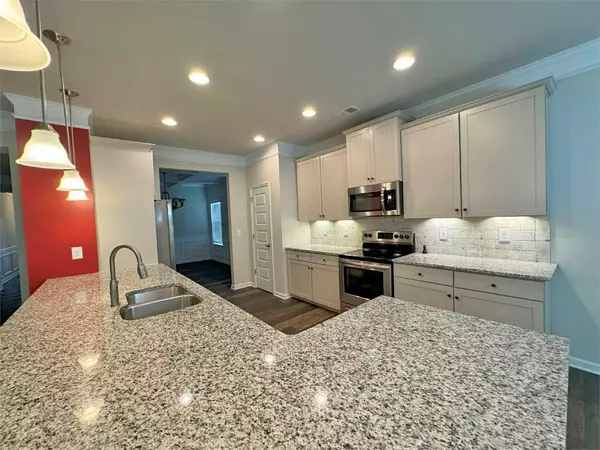$435,000
$439,900
1.1%For more information regarding the value of a property, please contact us for a free consultation.
3 Beds
3 Baths
2,514 SqFt
SOLD DATE : 07/11/2024
Key Details
Sold Price $435,000
Property Type Single Family Home
Sub Type Single Family Residence
Listing Status Sold
Purchase Type For Sale
Square Footage 2,514 sqft
Price per Sqft $173
Subdivision Meadows At Apalachee
MLS Listing ID 7372150
Sold Date 07/11/24
Style Ranch,Traditional
Bedrooms 3
Full Baths 3
Construction Status Resale
HOA Fees $525
HOA Y/N Yes
Originating Board First Multiple Listing Service
Year Built 2019
Annual Tax Amount $6,514
Tax Year 2023
Lot Size 10,454 Sqft
Acres 0.24
Property Description
This gorgeous ranch-style home boasts three bedrooms and three full bathrooms. The home's spacious and open gathering areas provide ample space for comfortable living and entertaining. If you are looking for privacy, you will love the owner's suite located at the rear of the home, which offers peace and tranquility away from the main living areas. This stunning suite has a well-appointed walk-in closet, a full bathroom with a double vanity, a separate shower, and an additional closet for storage. The home has been thoughtfully designed with some lovely upgrades that add to its overall appeal. You will surely appreciate the upgraded kitchen cabinets, which provide a luxurious feel and a modern look. The tile backsplash adds a touch of style to the home's overall aesthetic. The coffered ceiling in the dining room, sunroom, and patio area is a wonderful addition that creates a sense of grandeur and sophistication. The landscaping has been freshened up and the soffits and fascia have been painted. The home's location is another major highlight, as it is conveniently situated close to shops, parks, and schools. The Seller is offering a one year home warranty valued up to $1000.
Location
State GA
County Gwinnett
Lake Name None
Rooms
Bedroom Description Master on Main,Oversized Master,Split Bedroom Plan
Other Rooms None
Basement None
Main Level Bedrooms 3
Dining Room Seats 12+, Separate Dining Room
Interior
Interior Features Coffered Ceiling(s), Crown Molding, Disappearing Attic Stairs, Double Vanity, High Ceilings 9 ft Lower, High Speed Internet, Walk-In Closet(s)
Heating Central, Electric, Heat Pump
Cooling Ceiling Fan(s), Central Air, Electric, Heat Pump, Wall Unit(s)
Flooring Carpet, Ceramic Tile, Wood
Fireplaces Number 1
Fireplaces Type Factory Built, Family Room
Window Features Double Pane Windows
Appliance Dishwasher, Dryer, Electric Range, Electric Water Heater, Microwave, Refrigerator, Washer
Laundry Laundry Room, Main Level
Exterior
Exterior Feature Private Yard
Parking Features Attached, Driveway, Garage
Garage Spaces 2.0
Fence None
Pool None
Community Features Homeowners Assoc
Utilities Available Cable Available, Electricity Available, Phone Available, Sewer Available, Water Available
Waterfront Description None
View Trees/Woods
Roof Type Composition
Street Surface Asphalt
Accessibility Accessible Doors
Handicap Access Accessible Doors
Porch Patio, Rear Porch
Private Pool false
Building
Lot Description Back Yard, Front Yard, Landscaped
Story One
Foundation Slab
Sewer Public Sewer
Water Public
Architectural Style Ranch, Traditional
Level or Stories One
Structure Type Brick Front,Cement Siding
New Construction No
Construction Status Resale
Schools
Elementary Schools Dacula
Middle Schools Dacula
High Schools Dacula
Others
Senior Community no
Restrictions false
Tax ID R2003D180
Acceptable Financing Cash, Conventional, FHA, USDA Loan, VA Loan
Listing Terms Cash, Conventional, FHA, USDA Loan, VA Loan
Special Listing Condition None
Read Less Info
Want to know what your home might be worth? Contact us for a FREE valuation!

Our team is ready to help you sell your home for the highest possible price ASAP

Bought with Keller Williams Realty Atlanta Partners

Making real estate simple, fun and stress-free!






