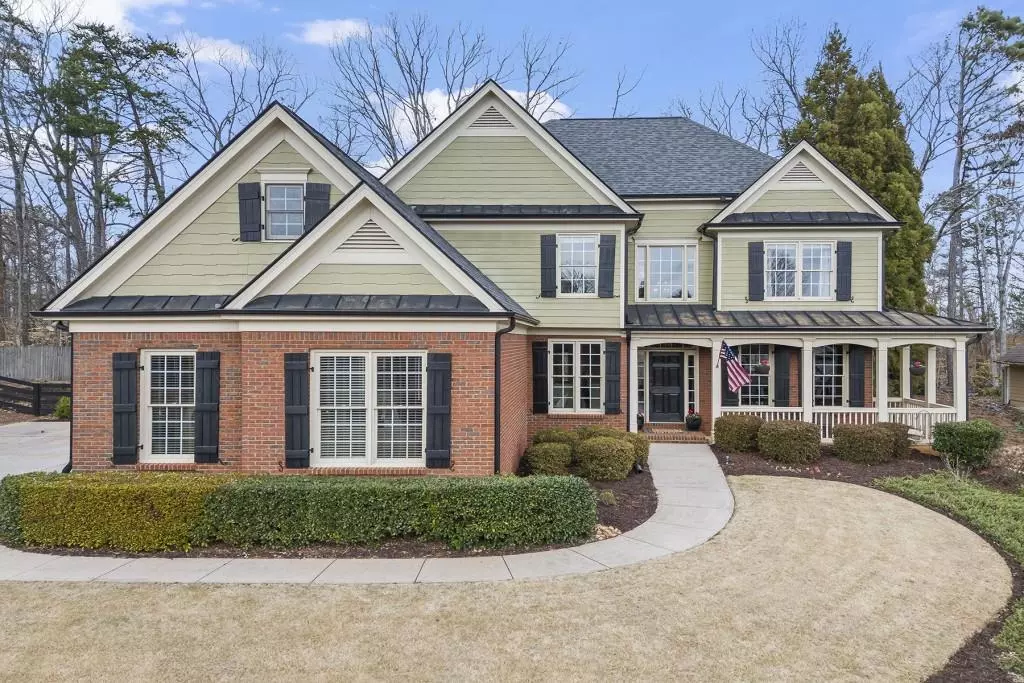$725,000
$740,000
2.0%For more information regarding the value of a property, please contact us for a free consultation.
5 Beds
4 Baths
3,300 SqFt
SOLD DATE : 07/10/2024
Key Details
Sold Price $725,000
Property Type Single Family Home
Sub Type Single Family Residence
Listing Status Sold
Purchase Type For Sale
Square Footage 3,300 sqft
Price per Sqft $219
Subdivision Berringer Point
MLS Listing ID 7345738
Sold Date 07/10/24
Style Traditional
Bedrooms 5
Full Baths 4
Construction Status Resale
HOA Y/N No
Originating Board First Multiple Listing Service
Year Built 2006
Annual Tax Amount $4,268
Tax Year 2023
Lot Size 0.600 Acres
Acres 0.6
Property Description
You MUST see this beautiful, semi custom home on a cul de sac lot in the lake community of Berringer Point! Just steps to the lake, this serene setting is the perfect place to enjoy the completely private back yard fire pit under the lights. Entering the home from the wrap around front porch set high off the street, you are greeted by beautiful hardwood floors in the two story foyer, flanked by the office with french doors and a generously sized dining room. A guest bedroom and full bath are found tucked away on the main level. The large living room with stone fireplace feeds right into the heart of the home. The owners expanded the kitchen and eating area by removing a wall and adding square footage to the original footprint! The result is STUNNING as the large, chefs kitchen now features a 10 foot island with granite countertops and top of the line appliances! The light drenched eating area is flanked by a wall of windows. The flagstone porch off the living room leads to the tranquil, flat back yard that backs to woods and is only steps from the lake! Upstairs, the large primary bedroom keeps the serene tone and features a large en suite with soaking tub and separate shower. The large walk in closet has ample space. There are also three secondary bedrooms, one with en suite and the other two joined by a jack n jill bath. The large media room loft is the perfect bonus space. A large unfinished basement is just ready to be finished to your liking! Already stubbed for bath and framed, it provides a large footprint and has exterior access. This is only the second home to list in Berringer Point in the past few years, so don't miss this opportunity!
Location
State GA
County Forsyth
Lake Name None
Rooms
Bedroom Description Oversized Master
Other Rooms None
Basement Bath/Stubbed, Daylight, Exterior Entry, Full, Unfinished
Main Level Bedrooms 1
Dining Room Separate Dining Room
Interior
Interior Features Bookcases, Crown Molding, Double Vanity, Entrance Foyer, Entrance Foyer 2 Story, High Ceilings 9 ft Main, High Ceilings 9 ft Upper, Walk-In Closet(s)
Heating Forced Air, Natural Gas
Cooling Ceiling Fan(s), Central Air, Multi Units, Zoned
Flooring Carpet, Ceramic Tile, Hardwood
Fireplaces Number 1
Fireplaces Type Family Room, Gas Starter, Masonry
Window Features Double Pane Windows,Insulated Windows,Wood Frames
Appliance Dishwasher, Disposal, Double Oven, Gas Cooktop, Gas Oven, Gas Range, Gas Water Heater, Microwave, Range Hood
Laundry Laundry Room, Main Level, Mud Room, Sink
Exterior
Exterior Feature Private Yard, Private Entrance
Parking Features Attached, Driveway, Garage, Garage Door Opener, Garage Faces Side, Kitchen Level
Garage Spaces 2.0
Fence None
Pool None
Community Features Community Dock, Homeowners Assoc, Lake, Near Schools, Near Shopping, Near Trails/Greenway, Pool, Street Lights
Utilities Available Cable Available, Electricity Available, Natural Gas Available, Phone Available, Underground Utilities, Water Available
Waterfront Description None
View Trees/Woods, Water
Roof Type Composition,Shingle
Street Surface Other
Accessibility None
Handicap Access None
Porch Front Porch, Rear Porch, Wrap Around
Private Pool false
Building
Lot Description Back Yard, Cul-De-Sac, Front Yard, Landscaped, Private
Story Three Or More
Foundation Brick/Mortar, Concrete Perimeter
Sewer Septic Tank
Water Public
Architectural Style Traditional
Level or Stories Three Or More
Structure Type Brick Front,HardiPlank Type
New Construction No
Construction Status Resale
Schools
Elementary Schools Chattahoochee - Forsyth
Middle Schools Little Mill
High Schools East Forsyth
Others
Senior Community no
Restrictions false
Tax ID 297 387
Ownership Fee Simple
Financing no
Special Listing Condition None
Read Less Info
Want to know what your home might be worth? Contact us for a FREE valuation!

Our team is ready to help you sell your home for the highest possible price ASAP

Bought with HomeSmart
Making real estate simple, fun and stress-free!






