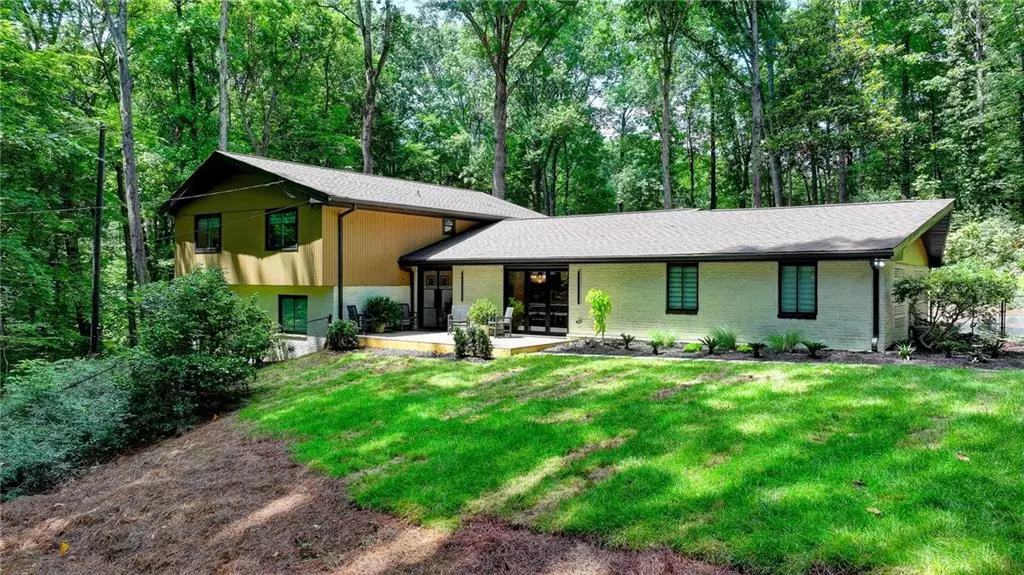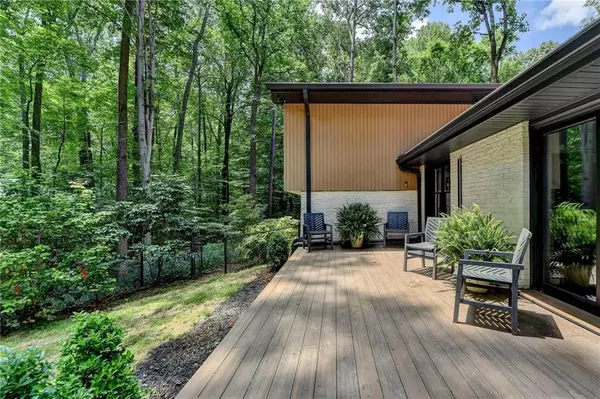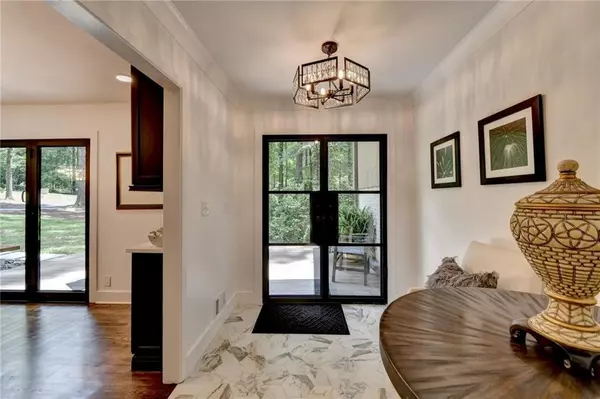$770,000
$775,000
0.6%For more information regarding the value of a property, please contact us for a free consultation.
6 Beds
4.5 Baths
4,400 SqFt
SOLD DATE : 06/24/2024
Key Details
Sold Price $770,000
Property Type Single Family Home
Sub Type Single Family Residence
Listing Status Sold
Purchase Type For Sale
Square Footage 4,400 sqft
Price per Sqft $175
Subdivision Smokerise
MLS Listing ID 7391213
Sold Date 06/24/24
Style Mid-Century Modern
Bedrooms 6
Full Baths 4
Half Baths 1
Construction Status Updated/Remodeled
HOA Y/N No
Originating Board First Multiple Listing Service
Year Built 1966
Annual Tax Amount $4,171
Tax Year 2023
Lot Size 1.800 Acres
Acres 1.8
Property Description
Stunning 4400 square foot Mid-Century Multi Generational home on 1.8 acres with 1 bedroom quest house in the center of Smokerise. Beautifully decorated and designed for entertaining! Chefs Kitchen with folding door onto the deck for morning coffee overlooking beautiful gardens with pathways and walkways. Flowers and swings wait for peaceful days to just sit still among nature and the birds. Owners suite with opulent master bath and oversized owners closet with built ins. Vaulted family room separate Living room, Lounge wet bar, screened porch. Your own family oasis awaits you!
Location
State GA
County Dekalb
Lake Name None
Rooms
Bedroom Description Double Master Bedroom,In-Law Floorplan,Studio
Other Rooms Carriage House, Guest House, RV/Boat Storage, Second Residence, Shed(s)
Basement Daylight, Finished, Finished Bath, Full
Main Level Bedrooms 1
Dining Room Great Room, Separate Dining Room
Interior
Interior Features Bookcases, Crown Molding, Disappearing Attic Stairs, Double Vanity, Entrance Foyer, Walk-In Closet(s), Wet Bar
Heating Forced Air, Zoned
Cooling Ceiling Fan(s), Central Air
Flooring Hardwood
Fireplaces Number 2
Fireplaces Type Decorative, Family Room, Gas Starter, Living Room
Window Features Double Pane Windows,Insulated Windows
Appliance Dishwasher, Double Oven, Gas Cooktop, Microwave, Range Hood, Refrigerator
Laundry Laundry Room
Exterior
Exterior Feature Courtyard, Lighting, Private Yard
Parking Features Attached, Driveway, Garage, Garage Faces Rear, Kitchen Level, Level Driveway
Garage Spaces 2.0
Fence Back Yard
Pool None
Community Features Country Club, Golf, Near Schools, Near Shopping, Near Trails/Greenway, Park
Utilities Available Cable Available, Electricity Available, Natural Gas Available, Water Available
Waterfront Description None
View Trees/Woods
Roof Type Composition
Street Surface Concrete
Accessibility Accessible Closets, Central Living Area, Common Area
Handicap Access Accessible Closets, Central Living Area, Common Area
Porch Deck, Front Porch, Patio, Rear Porch, Screened
Total Parking Spaces 6
Private Pool false
Building
Lot Description Back Yard, Creek On Lot, Front Yard, Landscaped, Level, Private
Story One and One Half
Foundation Block
Sewer Septic Tank
Water Public
Architectural Style Mid-Century Modern
Level or Stories One and One Half
Structure Type Brick 3 Sides
New Construction No
Construction Status Updated/Remodeled
Schools
Elementary Schools Smoke Rise
Middle Schools Tucker
High Schools Tucker
Others
Senior Community no
Restrictions false
Tax ID 18 217 08 021
Special Listing Condition None
Read Less Info
Want to know what your home might be worth? Contact us for a FREE valuation!

Our team is ready to help you sell your home for the highest possible price ASAP

Bought with 1st Class Estate Premier Group LTD
Making real estate simple, fun and stress-free!






