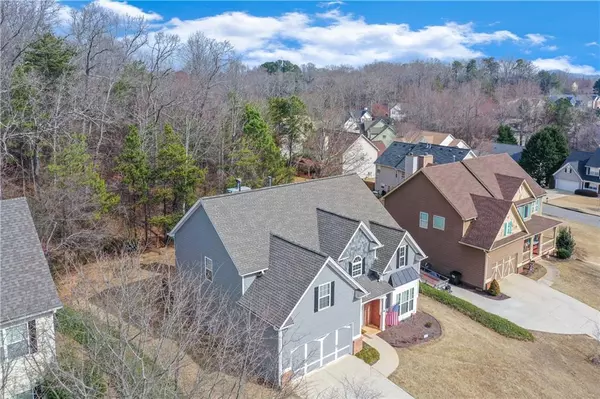$400,000
$420,000
4.8%For more information regarding the value of a property, please contact us for a free consultation.
5 Beds
3 Baths
2,760 SqFt
SOLD DATE : 06/27/2024
Key Details
Sold Price $400,000
Property Type Single Family Home
Sub Type Single Family Residence
Listing Status Sold
Purchase Type For Sale
Square Footage 2,760 sqft
Price per Sqft $144
Subdivision Walnut Grove
MLS Listing ID 7347809
Sold Date 06/27/24
Style Traditional
Bedrooms 5
Full Baths 3
Construction Status Resale
HOA Fees $200
HOA Y/N Yes
Originating Board First Multiple Listing Service
Year Built 2005
Annual Tax Amount $3,336
Tax Year 2023
Lot Size 0.300 Acres
Acres 0.3
Property Description
Welcome home to this beautifully updated 5BD/3BA two-story property nestled in the highly sought-after Walnut Grove neighborhood. Step inside to an abundance of natural light highlighting the renovated interior, including ALL new flooring, LVP and plush carpeting throughout, fresh paint, updated owner's bathroom, and stylish fixtures throughout. The spacious 2-story great room, complete with a cozy fireplace, seamlessly flows into the entertainer’s kitchen featuring stainless steel appliances (stove and refrigerator both only a year old), breakfast area, ample cabinetry, separate pantry and adjacent laundry room. The main level also features a versatile guest room with a full bath, perfect as a welcoming space for visitors, productive work-from-home area, or personal gym. Separate dining and living room add to the functionality and charm of the main level living space. Retreat upstairs to discover the oversized owner’s suite with sitting area, recently updated with a spa-like ensuite bathroom featuring separate vanities, a soaking tub, new LVP flooring, new fixtures, paint and new marble glass-enclosed shower. A shared large walk-in closet adds to the luxury. Three additional bedrooms upstairs offers flexibility as guest rooms, home offices, playrooms or hobby spaces all sharing a full bathroom with dual sinks and a separate tub/shower. Plenty of closet space for storage throughout. Outside, the home’s exterior has been recently painted, while the low-maintenance flat backyard provides privacy and a perfect patio area for outdoor dining and enjoyment. Conveniently located near schools, parks, shopping, dining, and entertainment, with easy access to downtown Gainesville (less than 10 min.), NGHS, Lake Lanier for boating and fishing, Chattahoochee Golf Course, parks, and major highways, this home provides the ultimate blend of comfort and convenience. Schedule your private showing today to experience everything this wonderfully maintained home offers!
Location
State GA
County Hall
Lake Name None
Rooms
Bedroom Description Oversized Master,Sitting Room,Split Bedroom Plan
Other Rooms None
Basement None
Main Level Bedrooms 1
Dining Room Separate Dining Room
Interior
Interior Features Crown Molding, Double Vanity, Entrance Foyer 2 Story, High Speed Internet, Tray Ceiling(s), Walk-In Closet(s)
Heating Central
Cooling Ceiling Fan(s), Central Air
Flooring Carpet, Sustainable
Fireplaces Number 1
Fireplaces Type Gas Log, Gas Starter, Great Room
Window Features Double Pane Windows,Window Treatments
Appliance Dishwasher, Disposal, Electric Cooktop, Electric Oven, Microwave, Refrigerator
Laundry In Kitchen, Laundry Room, Main Level
Exterior
Exterior Feature Private Yard, Rain Gutters
Garage Attached, Driveway, Garage, Garage Door Opener, Garage Faces Front, Kitchen Level
Garage Spaces 2.0
Fence Privacy, Wood
Pool None
Community Features Homeowners Assoc, Near Schools, Near Shopping, Street Lights
Utilities Available Cable Available, Electricity Available, Natural Gas Available, Phone Available, Sewer Available, Underground Utilities, Water Available
Waterfront Description None
View Trees/Woods
Roof Type Shingle
Street Surface Asphalt
Accessibility None
Handicap Access None
Porch Patio
Private Pool false
Building
Lot Description Back Yard, Front Yard, Landscaped, Level, Sloped, Wooded
Story Two
Foundation Slab
Sewer Public Sewer
Water Public
Architectural Style Traditional
Level or Stories Two
Structure Type Brick Front,Other
New Construction No
Construction Status Resale
Schools
Elementary Schools Lanier
Middle Schools Chestatee
High Schools Chestatee
Others
Senior Community no
Restrictions false
Tax ID 10099 000150
Special Listing Condition None
Read Less Info
Want to know what your home might be worth? Contact us for a FREE valuation!

Our team is ready to help you sell your home for the highest possible price ASAP

Bought with Epique Realty

Making real estate simple, fun and stress-free!






