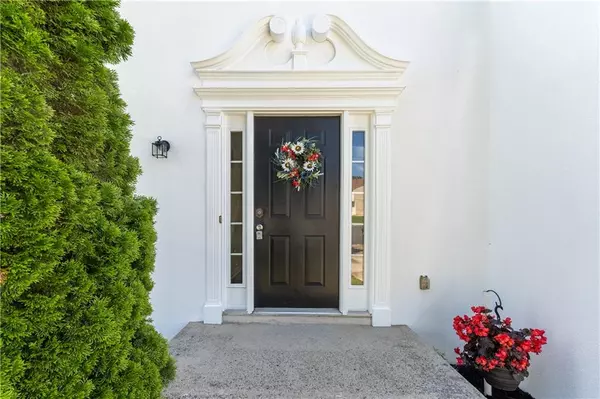$415,000
$415,000
For more information regarding the value of a property, please contact us for a free consultation.
4 Beds
2.5 Baths
2,683 SqFt
SOLD DATE : 07/03/2024
Key Details
Sold Price $415,000
Property Type Single Family Home
Sub Type Single Family Residence
Listing Status Sold
Purchase Type For Sale
Square Footage 2,683 sqft
Price per Sqft $154
Subdivision Brookhaven
MLS Listing ID 7395226
Sold Date 07/03/24
Style Traditional
Bedrooms 4
Full Baths 2
Half Baths 1
Construction Status Updated/Remodeled
HOA Fees $400
HOA Y/N Yes
Originating Board First Multiple Listing Service
Year Built 1999
Annual Tax Amount $4,876
Tax Year 2023
Lot Size 0.300 Acres
Acres 0.3
Property Description
Welcome to your home in sought after Kennesaw, Georgia! This 4-bedroom 2.5 bath home is in a prime location and has easy access to the beautiful outdoors, with many parks nearby for hiking, picnicking, and enjoying nature. You will be able to walk to shopping and dining. Lake Allatoona and Lake Acworth are close by for all your water-based summer activities. This home is part of the Brookhaven Subdivision, you will have access to enjoying the amazing amenities including a lap pool, 3 tennis courts, basketball court and an incredible clubhouse - perfect for hosting parties and events. If you are looking for a typical cookie-cutter home, this home will not meet that criterion, as it is completely renovated and designed with features you will not come across anywhere else. The kitchen has a black and gold theme, including a stainless-steel stove, brand new microwave range, and a dishwasher. Double kitchen doors lead to a large deck surrounded by a fenced yard. Don't forget the granite countertops that give ample room for cooking. From the kitchen you will see an open concept that leads into the living room, modern lighting throughout the entire house. Half bath features a unique Cobalt blue vanity and modern faucet. The oversized master bedroom has TWO separate walk-in closets and features a unique bathroom with custom floating tub, large shower with modern accessories and gorgeous dark blue tile. Granite countertops with vessel sinks and modern light fixtures will surely wow anyone. Three extra bedrooms give so much living space to this beauty. This home also features a HUGE basement space with three rooms perfect for a home gym, office, game room, or add a bathroom to make this space an in-law-apartment. Windows have brand new double pane glass throughout the house. Bathrooms and kitchen have GFCI certified outlets. New plumbing and electrical. Large attic space. MOTIVATED TO SELL.
Location
State GA
County Cobb
Lake Name None
Rooms
Bedroom Description Oversized Master
Other Rooms Shed(s)
Basement Finished, Full, Interior Entry, Walk-Out Access
Dining Room Open Concept, Seats 12+
Interior
Interior Features Disappearing Attic Stairs, Double Vanity, High Ceilings 9 ft Upper, His and Hers Closets, Walk-In Closet(s)
Heating Central
Cooling Central Air, Electric
Flooring Ceramic Tile, Vinyl
Fireplaces Number 1
Fireplaces Type Family Room
Window Features None
Appliance Dishwasher, Disposal, Dryer, Gas Oven, Microwave, Self Cleaning Oven, Washer
Laundry In Hall
Exterior
Exterior Feature Private Yard, Storage, Tennis Court(s)
Garage Driveway, Garage
Garage Spaces 2.0
Fence Back Yard, Wood
Pool Above Ground
Community Features Homeowners Assoc, Near Schools, Near Shopping, Pool, Sidewalks, Storage, Street Lights, Tennis Court(s)
Utilities Available Electricity Available, Natural Gas Available, Water Available
Waterfront Description None
View Rural
Roof Type Shingle
Street Surface Asphalt
Accessibility Common Area, Accessible Doors
Handicap Access Common Area, Accessible Doors
Porch Deck
Private Pool false
Building
Lot Description Back Yard, Cul-De-Sac, Level, Private
Story Three Or More
Foundation Concrete Perimeter, Slab
Sewer Public Sewer
Water Public
Architectural Style Traditional
Level or Stories Three Or More
Structure Type Stucco,Vinyl Siding
New Construction No
Construction Status Updated/Remodeled
Schools
Elementary Schools Lewis - Cobb
Middle Schools Awtrey
High Schools Allatoona
Others
Senior Community no
Restrictions false
Tax ID 20010701220
Special Listing Condition None
Read Less Info
Want to know what your home might be worth? Contact us for a FREE valuation!

Our team is ready to help you sell your home for the highest possible price ASAP

Bought with Redfin Corporation

Making real estate simple, fun and stress-free!






