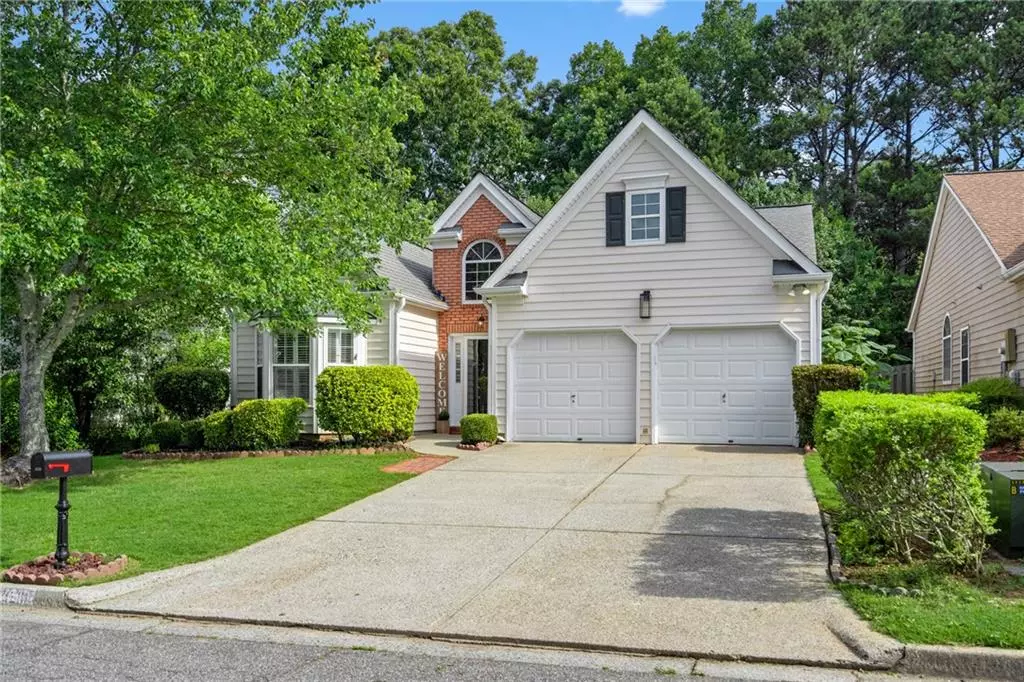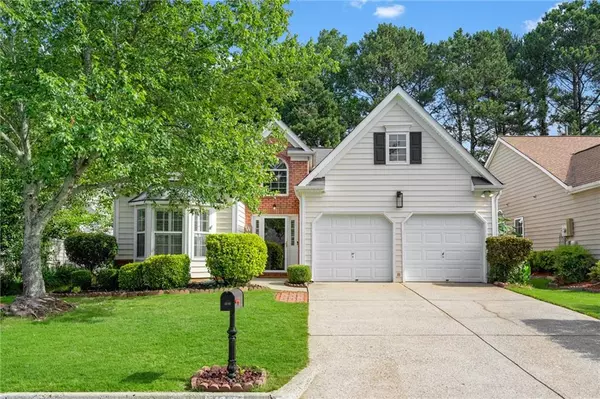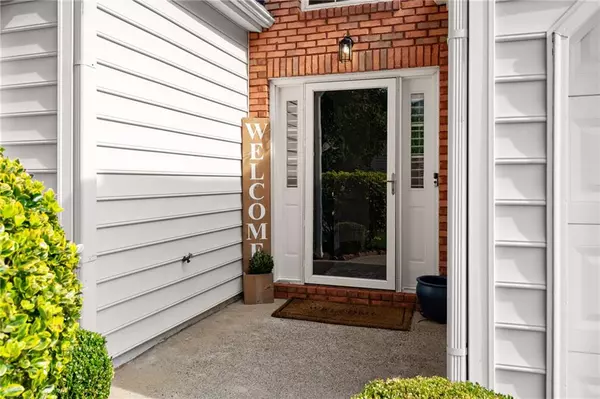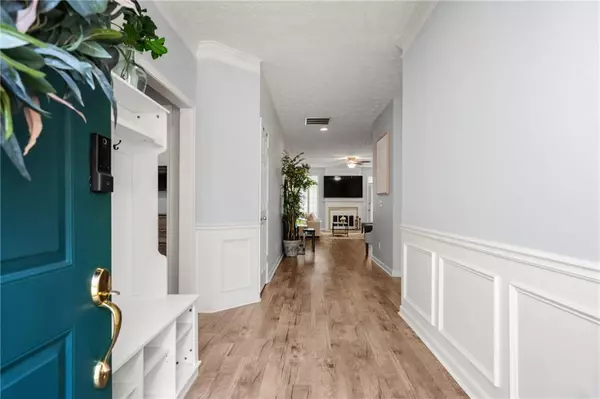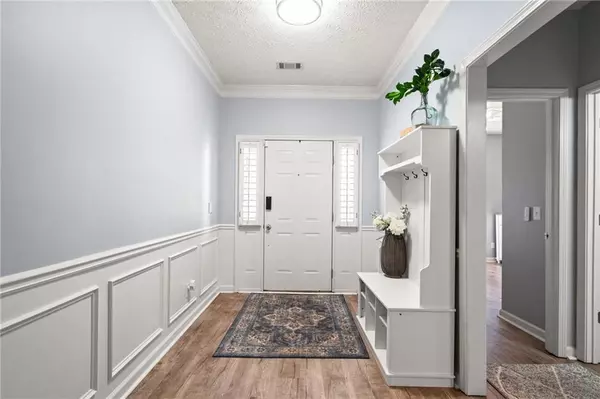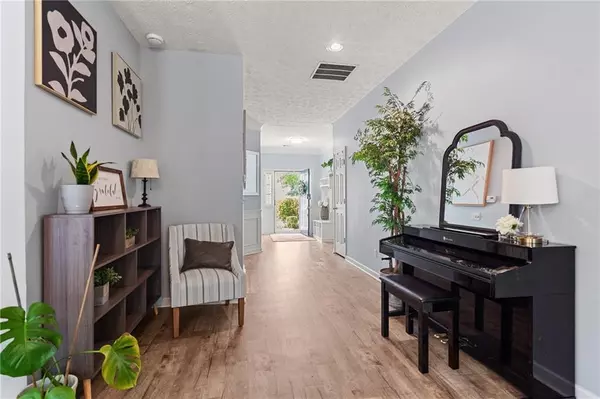$525,000
$500,000
5.0%For more information regarding the value of a property, please contact us for a free consultation.
3 Beds
2 Baths
1,588 SqFt
SOLD DATE : 07/02/2024
Key Details
Sold Price $525,000
Property Type Single Family Home
Sub Type Single Family Residence
Listing Status Sold
Purchase Type For Sale
Square Footage 1,588 sqft
Price per Sqft $330
Subdivision Avensong
MLS Listing ID 7388499
Sold Date 07/02/24
Style Ranch
Bedrooms 3
Full Baths 2
Construction Status Resale
HOA Y/N No
Originating Board First Multiple Listing Service
Year Built 1995
Annual Tax Amount $2,147
Tax Year 2023
Lot Size 6,969 Sqft
Acres 0.16
Property Description
Welcome to this inviting open-concept, ranch-style home, ideally situated within the highly sought-after Milton Schools district. This property offers a perfect blend of comfort, convenience, and charm, making it an excellent choice for families, retirees, or anyone seeking a peaceful and accessible living environment. Nestled in a quiet, friendly neighborhood within the prestigious Milton Schools district, renowned for its excellent educational standards and community spirit. Proximity to top-rated schools ensures a short and easy commute for children and parents alike. This thoughtfully designed layout is ideal for those seeking the convenience of having all rooms on one level and yet, the split bedroom plan allows privacy for the primary suite from the additional
bedrooms. The primary bedroom boasts an en-suite bathroom and a generous closet space. The indulgences include a double vanity, separate shower and garden tub. Two additional bedrooms share a second full bathroom, providing ample space for family or guests. A well-appointed kitchen featuring stainless steel appliances, ample counter space, and plenty of storage. The adjacent dining area offers a perfect spot for family meals or entertaining guests. The cozy living room is bathed in natural light from large windows, creating a warm and inviting atmosphere. A fireplace adds a touch of charm and comfort, making it a perfect place to relax. Recent upgrades include luxury vinyl plank flooring throughout the home, fresh paint, upgraded security system, plantation shutters, updated hardware and the property includes a well-maintained level yard ideal for activities, gardening, or simply enjoying the outdoors. A patio area offers a great space for summer barbecues and relaxation. The backyard beckons entertainment with ample space and a new fence, perfect for hosting memorable get-togethers. Neighborhood amenities to include parks, pool, tennis courts, basketball court and playground enhancing the quality of life for residents. Located just minutes from shopping centers, grocery stores, restaurants, and other essential amenities, making daily errands a breeze. Easy access to major highways ensures a quick commute to nearby cities and attractions. Conveniently situated near Windward Parkway and Georgia 400, this residence offers easy access to amenities and is just a short drive from Avalon. Embrace this remarkable opportunity to call this fantastic property your home. Schedule your viewing today!
Location
State GA
County Fulton
Lake Name None
Rooms
Bedroom Description Master on Main
Other Rooms None
Basement None
Main Level Bedrooms 3
Dining Room Open Concept, Separate Dining Room
Interior
Interior Features Cathedral Ceiling(s), Double Vanity, Entrance Foyer, High Speed Internet, Tray Ceiling(s), Walk-In Closet(s)
Heating Central, Forced Air, Natural Gas, Zoned
Cooling Ceiling Fan(s), Central Air
Flooring Ceramic Tile, Vinyl
Fireplaces Number 1
Fireplaces Type Gas Starter, Great Room
Window Features Double Pane Windows,Plantation Shutters
Appliance Dishwasher, Disposal, Gas Range, Microwave, Washer, Other
Laundry In Hall
Exterior
Exterior Feature Private Yard
Parking Features Attached, Garage, Garage Door Opener, Garage Faces Front
Garage Spaces 2.0
Fence Back Yard, Wood
Pool None
Community Features Clubhouse, Homeowners Assoc, Near Schools, Near Shopping, Park, Playground, Pool, Sidewalks, Street Lights, Tennis Court(s)
Utilities Available Cable Available, Electricity Available, Natural Gas Available, Phone Available, Sewer Available, Underground Utilities
Waterfront Description None
View Other
Roof Type Composition
Street Surface Asphalt
Accessibility None
Handicap Access None
Porch Patio, Rear Porch
Private Pool false
Building
Lot Description Back Yard
Story One
Foundation Slab
Sewer Public Sewer
Water Public
Architectural Style Ranch
Level or Stories One
Structure Type Brick,Vinyl Siding
New Construction No
Construction Status Resale
Schools
Elementary Schools Cogburn Woods
Middle Schools Hopewell
High Schools Cambridge
Others
HOA Fee Include Swim,Tennis
Senior Community no
Restrictions false
Tax ID 22 542009712675
Ownership Fee Simple
Special Listing Condition None
Read Less Info
Want to know what your home might be worth? Contact us for a FREE valuation!

Our team is ready to help you sell your home for the highest possible price ASAP

Bought with Georgia Realty Brokers International Corporation
Making real estate simple, fun and stress-free!

