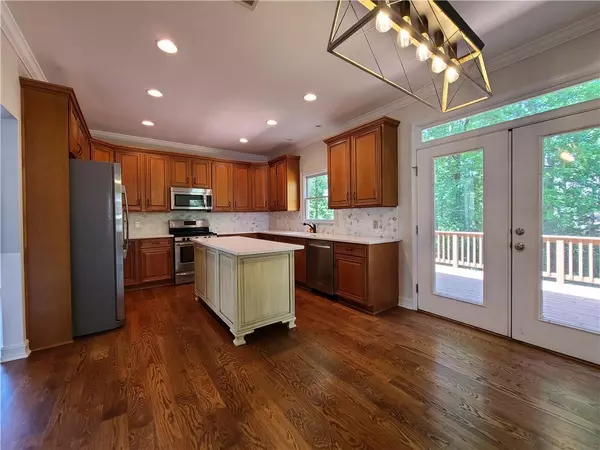$579,900
$579,900
For more information regarding the value of a property, please contact us for a free consultation.
5 Beds
3.5 Baths
4,352 SqFt
SOLD DATE : 07/01/2024
Key Details
Sold Price $579,900
Property Type Single Family Home
Sub Type Single Family Residence
Listing Status Sold
Purchase Type For Sale
Square Footage 4,352 sqft
Price per Sqft $133
Subdivision Arbor Clos
MLS Listing ID 7378536
Sold Date 07/01/24
Style Traditional
Bedrooms 5
Full Baths 3
Half Baths 1
Construction Status Updated/Remodeled
HOA Fees $450
HOA Y/N Yes
Originating Board First Multiple Listing Service
Year Built 1997
Annual Tax Amount $1,004
Tax Year 2021
Lot Size 0.360 Acres
Acres 0.36
Property Sub-Type Single Family Residence
Property Description
This is the TOTAL PACKAGE that you've been waiting for. Updated/Upgraded kitchen and baths, Real wide-plank Hardwood Floors, Extensive trim and crown molding, Finished Basement, well-maintained large private and wooded lot, Swim/Tennis Community, and Great Gwinnett County Schools. This home features a large 2 story foyer with double-trey ceiling. Formal Living Room with hardwood floors and bay window. Formal Dining Room with trey ceiling, hardwood floors, and bay window. The Kitchen features new quartz countertops, lots of cabinets and drawers, large island, stainless steel appliances, recessed lighting, hardwood floors, breakfast room, and large walk-in pantry. And the kitchen is open to the beautiful 2-story Family Room with hardwood floors, vaulted/cathedral ceiling, lots of crown molding and trim, plus a fireplace with gas logs and remote starter. Upstairs are 4 large bedrooms including one with French doors and trey ceiling that would make a great office or nursery, plus one that is huge with vaulted ceiling. The large romantic master bedroom features a bay window, trey ceiling, and a fireplace with gas logs and remote starter. The luxurious updated/upgraded master bath features tile floors, jetted tub, large walk-in shower with bench, and double vanities and leads into a large walk-in closet. Finished Basement includes a room that could easily be used as a bedroom with a closet and a large recreation room with custom built-ins and wet bar and also another large, finished room that is currently used as a workshop with tons of custom-made cabinets, but it could easily be converted to a media room. Real Hardwood floors throughout the main level. The house is light and bright with 9' smooth ceilings on the main level and offers tons of storage. All carpet is brand new. Architectural Shingles. Ring camera plus outside cameras and motion lights. Sprinkler system with separate county water meter. Gutter guards. Updated and custom-made cabinets throughout. Updated/Upgraded lighting throughout. Both a deck with stairs and patio at the basement level perfect for grilling or entertaining. There's also a garage workshop with custom-made cabinets. This house has a ton of features, has been meticulously maintained and updated with modern colors and screams of pride in ownership. Very popular Sugar Hill subdivision with Swimming Pool, Playground, Tennis Courts, and pavilion with gas fireplace.
Location
State GA
County Gwinnett
Lake Name None
Rooms
Bedroom Description Oversized Master
Other Rooms None
Basement Daylight, Exterior Entry, Finished, Finished Bath, Full, Walk-Out Access
Dining Room Seats 12+, Separate Dining Room
Interior
Interior Features Beamed Ceilings, Cathedral Ceiling(s), Crown Molding, Disappearing Attic Stairs, Double Vanity, Entrance Foyer 2 Story, High Ceilings 9 ft Main, Recessed Lighting, Tray Ceiling(s), Walk-In Closet(s), Wet Bar
Heating Central, Forced Air, Natural Gas, Zoned
Cooling Ceiling Fan(s), Central Air, Multi Units, Zoned
Flooring Carpet, Ceramic Tile, Hardwood
Fireplaces Number 2
Fireplaces Type Family Room, Gas Log, Gas Starter, Master Bedroom
Window Features Double Pane Windows,Insulated Windows
Appliance Dishwasher, Disposal, Gas Oven, Gas Range, Gas Water Heater, Microwave
Laundry Laundry Room, Main Level, Mud Room
Exterior
Exterior Feature Private Yard, Rain Gutters
Parking Features Attached, Garage, Garage Faces Side, Kitchen Level, Level Driveway
Garage Spaces 2.0
Fence None
Pool None
Community Features Clubhouse, Homeowners Assoc, Near Schools, Near Shopping, Near Trails/Greenway, Playground, Pool, Sidewalks, Street Lights, Tennis Court(s)
Utilities Available Cable Available, Electricity Available, Natural Gas Available, Phone Available, Sewer Available, Underground Utilities, Water Available
Waterfront Description None
View Trees/Woods
Roof Type Composition,Shingle
Street Surface Asphalt
Accessibility None
Handicap Access None
Porch Deck, Front Porch, Patio
Private Pool false
Building
Lot Description Cul-De-Sac, Level, Private, Sprinklers In Front, Sprinklers In Rear, Wooded
Story Two
Foundation Concrete Perimeter
Sewer Public Sewer
Water Public
Architectural Style Traditional
Level or Stories Two
Structure Type Brick
New Construction No
Construction Status Updated/Remodeled
Schools
Elementary Schools Sugar Hill - Gwinnett
Middle Schools Lanier
High Schools Lanier
Others
HOA Fee Include Swim,Tennis
Senior Community no
Restrictions false
Tax ID R7320 112
Special Listing Condition None
Read Less Info
Want to know what your home might be worth? Contact us for a FREE valuation!

Our team is ready to help you sell your home for the highest possible price ASAP

Bought with Atlanta Communities
Making real estate simple, fun and stress-free!






