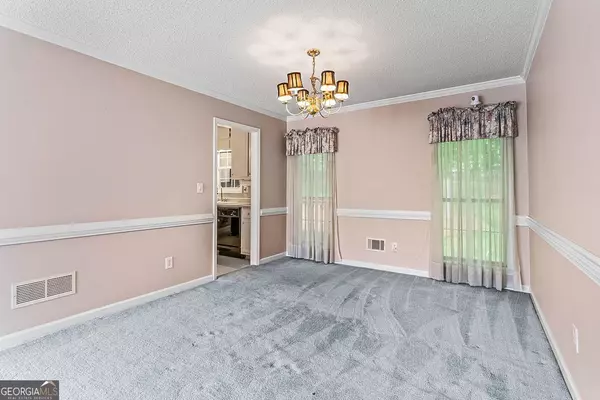$320,000
$340,000
5.9%For more information regarding the value of a property, please contact us for a free consultation.
3 Beds
2.5 Baths
2,455 SqFt
SOLD DATE : 07/03/2024
Key Details
Sold Price $320,000
Property Type Single Family Home
Sub Type Single Family Residence
Listing Status Sold
Purchase Type For Sale
Square Footage 2,455 sqft
Price per Sqft $130
Subdivision Walden
MLS Listing ID 10295695
Sold Date 07/03/24
Style Traditional
Bedrooms 3
Full Baths 2
Half Baths 1
HOA Fees $560
HOA Y/N Yes
Originating Board Georgia MLS 2
Year Built 1994
Annual Tax Amount $3,874
Tax Year 2024
Lot Size 0.540 Acres
Acres 0.54
Lot Dimensions 23522.4
Property Description
Discover this meticulously maintained home nestled in the sought after Walden Subdivision. Home has an expansive layout, it offers 3 bedrooms, 2 1/2 baths, and a sprawling Bonus Room. Entertain with ease in the Formal Living and Dining Room combination or unwind in the inviting Eat-in Kitchen equipped with all the appliances. Adorned with a charming fireplace, the vast Family Room is warm and comfortable. Step outside to the screened porch with ceiling fans, perfect for enjoying tranquil evenings overlooking the large fenced backyard. Retreat to the upstairs Owner's Suite featuring double sinks, a luxurious soaking tub, and a stand-up shower. The basement has endless possibilities for the creative mind, offering ample space for storage, crafting, or even a miniature train set. Embrace the opportunity to elevate this home to its full potential with your updates.
Location
State GA
County Henry
Rooms
Basement Unfinished
Dining Room Separate Room
Interior
Interior Features Beamed Ceilings, Double Vanity, Separate Shower, Soaking Tub, Walk-In Closet(s)
Heating Central
Cooling Ceiling Fan(s), Central Air, Electric
Flooring Carpet, Other
Fireplaces Number 1
Fireplaces Type Factory Built, Family Room, Gas Log, Gas Starter
Fireplace Yes
Appliance Dishwasher, Dryer, Gas Water Heater, Microwave, Oven/Range (Combo), Refrigerator, Washer
Laundry In Kitchen
Exterior
Exterior Feature Garden
Parking Features Attached, Basement, Garage, Garage Door Opener, Side/Rear Entrance
Garage Spaces 2.0
Fence Back Yard
Community Features Clubhouse, Pool, Street Lights
Utilities Available Cable Available, Electricity Available, Natural Gas Available, Sewer Connected, Underground Utilities, Water Available
View Y/N No
Roof Type Composition
Total Parking Spaces 2
Garage Yes
Private Pool No
Building
Lot Description Sloped
Faces Please use GPS
Sewer Public Sewer
Water Public
Structure Type Brick,Wood Siding
New Construction No
Schools
Elementary Schools Pates Creek
Middle Schools Dutchtown
High Schools Dutchtown
Others
HOA Fee Include Facilities Fee,Swimming,Tennis
Tax ID 052C02159000
Acceptable Financing Cash, Conventional, FHA
Listing Terms Cash, Conventional, FHA
Special Listing Condition Resale
Read Less Info
Want to know what your home might be worth? Contact us for a FREE valuation!

Our team is ready to help you sell your home for the highest possible price ASAP

© 2025 Georgia Multiple Listing Service. All Rights Reserved.
Making real estate simple, fun and stress-free!






