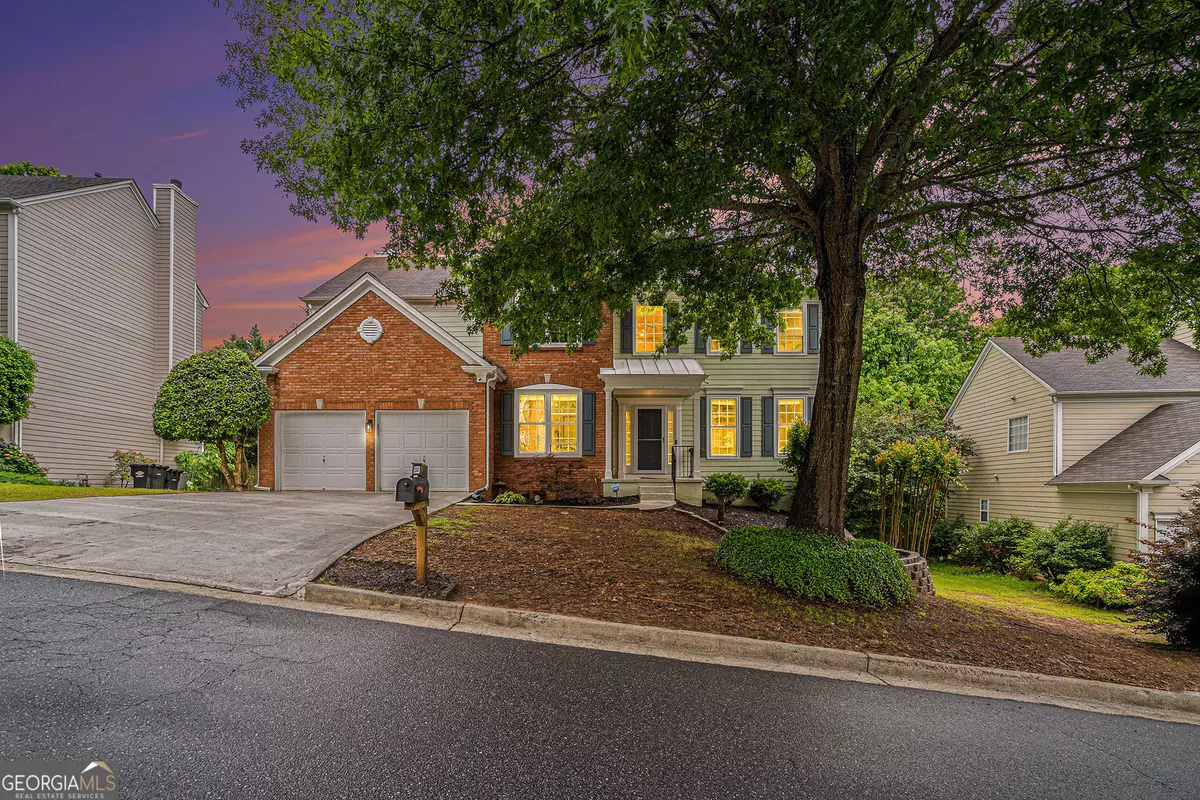$540,000
$539,999
For more information regarding the value of a property, please contact us for a free consultation.
5 Beds
3.5 Baths
4,229 SqFt
SOLD DATE : 06/27/2024
Key Details
Sold Price $540,000
Property Type Single Family Home
Sub Type Single Family Residence
Listing Status Sold
Purchase Type For Sale
Square Footage 4,229 sqft
Price per Sqft $127
Subdivision Heritage Club
MLS Listing ID 10289586
Sold Date 06/27/24
Style Brick Front
Bedrooms 5
Full Baths 3
Half Baths 1
HOA Fees $600
HOA Y/N Yes
Originating Board Georgia MLS 2
Year Built 1999
Annual Tax Amount $4,404
Tax Year 2021
Lot Size 10,454 Sqft
Acres 0.24
Lot Dimensions 10454.4
Property Sub-Type Single Family Residence
Property Description
Spacious and functional, this home offers the perfect blend of relaxation and entertainment space. Imagine cozy nights by the fireplace in the vaulted great room, or hosting memorable gatherings in the large formal living and dining areas. The stylish eat-in kitchen boasts new stainless steel appliances and opens seamlessly to the main living area. Upstairs, you'll find a generous master suite with a walk-in closet, double vanity, and garden tub, plus 3 additional bedrooms. Need even more space? The fully finished terrace level features a large bedroom with a tray ceiling and full bath, a huge game/family room, and a separate media room - perfect for movie nights or a private retreat. Close to excellent schools, parks, highways, shopping, and the beauty of the North Georgia Mountains, this home is it.
Location
State GA
County Cobb
Rooms
Basement Daylight, Interior Entry, Exterior Entry, Finished, Full
Dining Room Seats 12+, Separate Room
Interior
Interior Features Tray Ceiling(s), High Ceilings, Separate Shower, Walk-In Closet(s), Roommate Plan
Heating Natural Gas, Central, Forced Air, Hot Water
Cooling Electric, Ceiling Fan(s), Central Air, Zoned
Flooring Other
Fireplaces Number 1
Fireplaces Type Living Room, Gas Starter
Fireplace Yes
Appliance Gas Water Heater, Dishwasher, Microwave, Oven, Refrigerator
Laundry In Hall, Upper Level
Exterior
Parking Features Garage
Garage Spaces 2.0
Fence Fenced, Back Yard, Wood
Community Features Clubhouse, Lake, Park, Playground, Pool, Sidewalks, Swim Team, Tennis Court(s)
Utilities Available Cable Available, Sewer Connected, Electricity Available, High Speed Internet, Natural Gas Available, Phone Available, Water Available
View Y/N Yes
View Seasonal View
Roof Type Composition
Total Parking Spaces 2
Garage Yes
Private Pool No
Building
Lot Description Level, Open Lot
Faces GPS friendly
Foundation Block
Sewer Public Sewer
Water Public
Structure Type Steel Siding,Brick
New Construction No
Schools
Elementary Schools Big Shanty
Middle Schools Awtrey
High Schools North Cobb
Others
HOA Fee Include Facilities Fee,Swimming,Tennis
Tax ID 20010301320
Security Features Open Access
Acceptable Financing Cash, Conventional, FHA
Listing Terms Cash, Conventional, FHA
Special Listing Condition Resale
Read Less Info
Want to know what your home might be worth? Contact us for a FREE valuation!

Our team is ready to help you sell your home for the highest possible price ASAP

© 2025 Georgia Multiple Listing Service. All Rights Reserved.
Making real estate simple, fun and stress-free!






