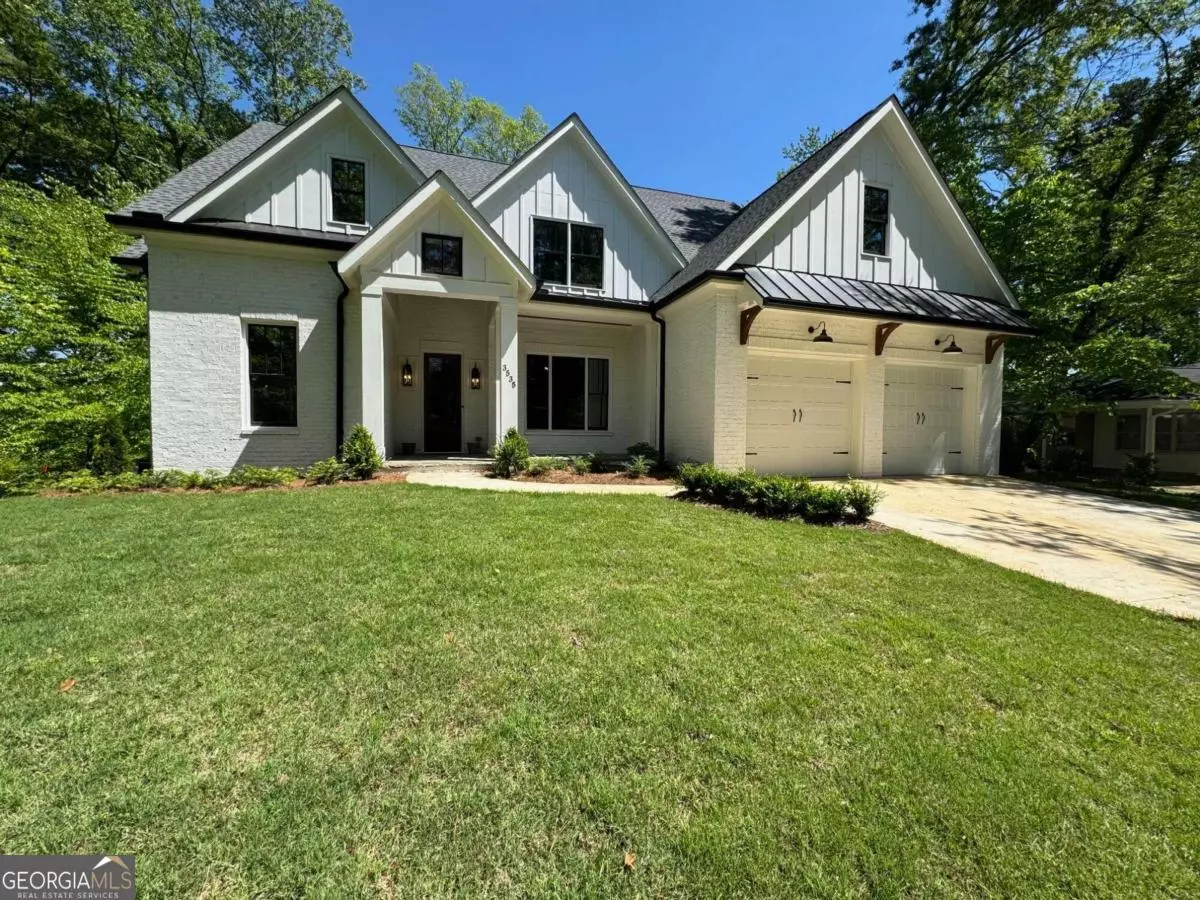$1,350,000
$1,499,998
10.0%For more information regarding the value of a property, please contact us for a free consultation.
5 Beds
4.5 Baths
0.4 Acres Lot
SOLD DATE : 06/28/2024
Key Details
Sold Price $1,350,000
Property Type Single Family Home
Sub Type Single Family Residence
Listing Status Sold
Purchase Type For Sale
Subdivision Sexton Woods
MLS Listing ID 10288722
Sold Date 06/28/24
Style Brick 3 Side,Contemporary,Other
Bedrooms 5
Full Baths 4
Half Baths 1
HOA Y/N No
Originating Board Georgia MLS 2
Year Built 2022
Annual Tax Amount $5,481
Tax Year 2023
Lot Size 0.400 Acres
Acres 0.4
Lot Dimensions 17424
Property Description
Are you ready to be wowed? Come see this stunning new construction on a quiet cul de sac in the charming Sexton Woods neighborhood. The home has windows everywhere so the sun provides a ton of bright, natural light. The kitchen is suitable for anyone who wants to take cooking & baking to the next level. It has plenty of storage with floor to ceiling cabinets and a 9 ft island perfect for large family breakfasts. Aside it is a wet bar and built-in wine cooler, wine storage above & beside it is a room for dining. The home bleeds with character & eloquence with the usage of shiplap, wood paneled ceilings, vaulted & beamed ceilings, stone and a glass rocked fire pit for entertaining a crowd. There are 2 master suites, one on each floor! You must see the size of the classy, custom closets in the home. Upon entering the owner's suite bathroom, you will fall into your own personal oasis with spa-like features including a modern soaking tub, a shower that fits 2+ people. There are too many flex spaces in the house to mention but you can easily have an office or 2, a playroom, a workout space, a media room or whatever your heart dreams up. The main level living room has a modern, stone gas fireplace, a tall coffered ceiling & 12 ft sliding glass doors that open to a large covered porch so it's easy to have an indoor/outdoor living room with close proximity to the bar, powder room and kitchen! The backyard is large and will easily fit a pool! The area is beautifully landscaped & will stay beautiful with its top rated irrigation system. It is fully fenced, private and perfect for dogs and kids alike. The garage holds 2 cars plus & has storage space and & a dedicated outlet for charging an electric car. Additionally, it is equipped with smart home technology including security sensors, motion detectors & a video camera doorbell. It is prewired on both levels for a whole house speaker system, as well as prewired for surround sound. The 1100 sq ft of unfinished, daylight basement leaves one to make the space their own with possibilities of having an in-law suite or an income producing rental space or a very large gym. The basement has its own separate entrance so there are no concerns with interrupting the main level activities and it is stubbed with plumbing so you can create the dream space you wish for. There is no HOA, the area has great schools, and has easy access for wherever your life takes you! Please contact your agent or listing agent, Kat, for additional media including 2D interactive floor plans, videos & 3D walkthrough.
Location
State GA
County Dekalb
Rooms
Basement Bath/Stubbed, Daylight, Exterior Entry, Interior Entry, Unfinished
Interior
Interior Features Beamed Ceilings, Bookcases, Double Vanity, High Ceilings, In-Law Floorplan, Master On Main Level, Vaulted Ceiling(s), Walk-In Closet(s), Wet Bar
Heating Central, Forced Air, Natural Gas
Cooling Central Air
Flooring Hardwood, Tile
Fireplaces Number 1
Fireplaces Type Gas Log, Gas Starter
Fireplace Yes
Appliance Dishwasher, Disposal, Refrigerator
Laundry Other
Exterior
Parking Features Garage, Garage Door Opener, Kitchen Level
Garage Spaces 3.0
Fence Back Yard, Wood
Community Features Park, Playground, Street Lights, Near Public Transport, Walk To Schools, Near Shopping
Utilities Available Cable Available, Electricity Available, Natural Gas Available, Phone Available, Sewer Available, Underground Utilities, Water Available
Waterfront Description No Dock Or Boathouse
View Y/N No
Roof Type Composition,Metal
Total Parking Spaces 3
Garage Yes
Private Pool No
Building
Lot Description Cul-De-Sac, Private
Faces Less than a mile off Peachtree Industrial Boulevard.
Sewer Public Sewer
Water Public
Structure Type Wood Siding
New Construction No
Schools
Elementary Schools Montgomery
Middle Schools Chamblee
High Schools Chamblee
Others
HOA Fee Include None
Tax ID 18 307 03 016
Security Features Carbon Monoxide Detector(s),Smoke Detector(s)
Special Listing Condition Resale
Read Less Info
Want to know what your home might be worth? Contact us for a FREE valuation!

Our team is ready to help you sell your home for the highest possible price ASAP

© 2025 Georgia Multiple Listing Service. All Rights Reserved.
Making real estate simple, fun and stress-free!






