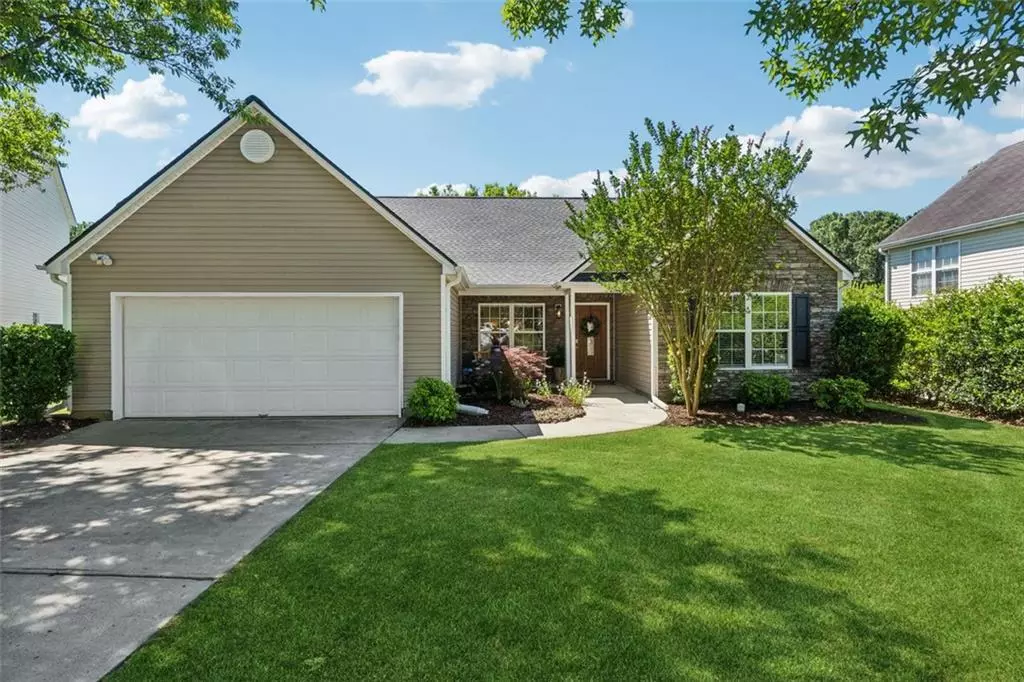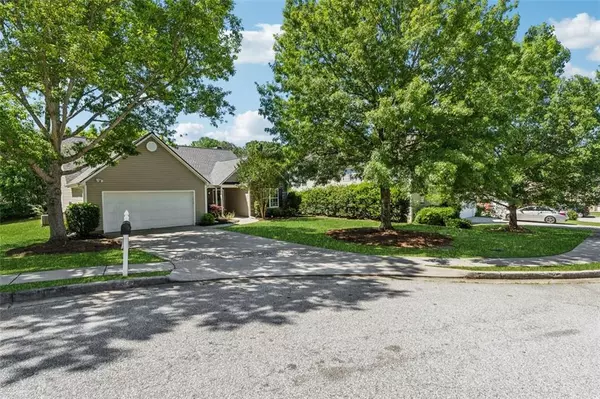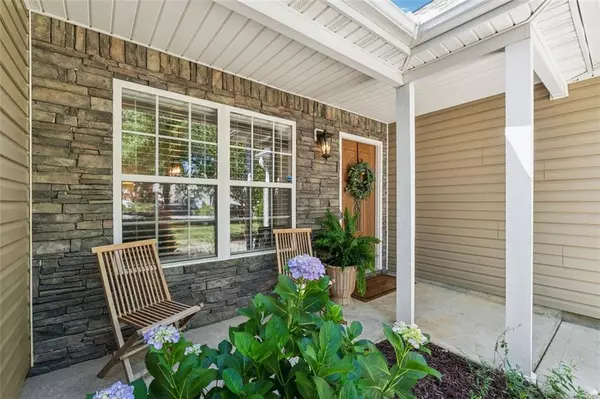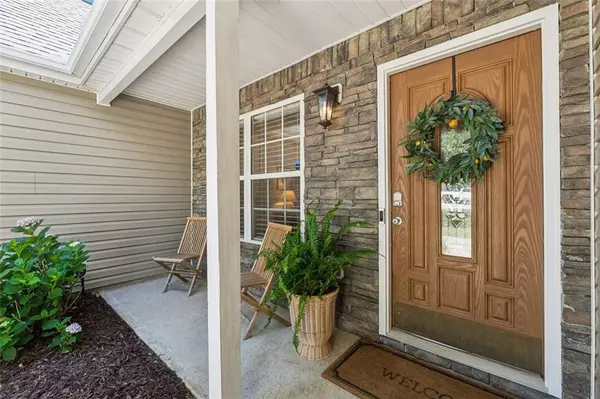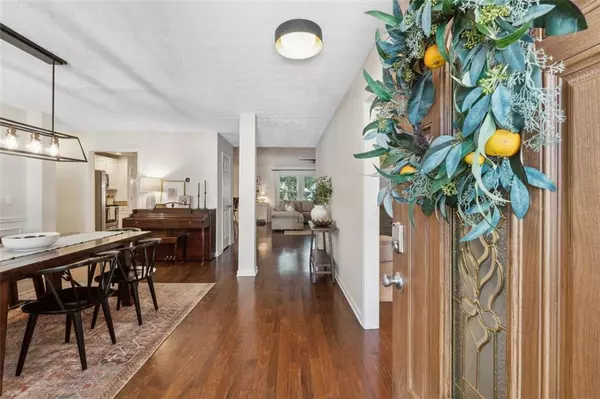$375,000
$359,900
4.2%For more information regarding the value of a property, please contact us for a free consultation.
3 Beds
2 Baths
1,846 SqFt
SOLD DATE : 06/21/2024
Key Details
Sold Price $375,000
Property Type Single Family Home
Sub Type Single Family Residence
Listing Status Sold
Purchase Type For Sale
Square Footage 1,846 sqft
Price per Sqft $203
Subdivision Swan Lake
MLS Listing ID 7394755
Sold Date 06/21/24
Style Ranch
Bedrooms 3
Full Baths 2
Construction Status Resale
HOA Fees $220
HOA Y/N Yes
Originating Board First Multiple Listing Service
Year Built 2003
Annual Tax Amount $3,425
Tax Year 2023
Lot Size 9,583 Sqft
Acres 0.22
Property Description
Immaculate step-less ranch in the coveted Swan Lake Community, with walking paths to Trip Elementary and Bay Middle School. This prime location offers access to expanding retail, beautiful parks like Vines, Tribble Mill, and Briscoe, and top-notch medical centers and dining options.
The home's design boasts an open concept and a split bedroom layout for maximum privacy. The spacious owner's suite features a spa bath with a 2-shower and tub option, dual vanities, ceramic tile flooring, and granite counters. The open living area includes a separate dining space, a kitchen with a breakfast center, and built-in custom banquette seating with storage, granite counters, white cabinetry, and stainless appliances. It opens to a large vaulted great room with a stunning stone surround wood-burning fireplace. A separate hallway leads to 2 additional bedrooms and a full bath, offering versatile guest and office room options. Throughout the home, you'll find the warmth and light of Alabaster paint, granite counters, white cabinetry, wood flooring, neutral carpets, and stainless appliances.
Situated on a prime cul-de-sac lot, the home features a covered front porch with views of the expansive front lawn, large oaks, crepe myrtle, and flowering shrubs. The back boasts an outdoor living space with a covered screen porch, surrounded by holly trees for additional privacy, and steps out to a raised garden bed. The lot is perfect for gardening enthusiasts and requires minimal maintenance.
This meticulously maintained home includes numerous updates, such as an HVAC system in 2020, an architectural roof in 2021, a water heater in 2015, a custom banquette breakfast in 2023, a garbage disposal in 2024, all plumbing repairs in order as of May 2024, and a new termite repair and retreat bond in place as of May 2024. With exceptional details, value, and pristine condition, this home is ready for its next perfect owner.
Location
State GA
County Gwinnett
Lake Name None
Rooms
Bedroom Description Master on Main,Split Bedroom Plan,Oversized Master
Other Rooms None
Basement None
Main Level Bedrooms 3
Dining Room Separate Dining Room, Open Concept
Interior
Interior Features Tray Ceiling(s), Walk-In Closet(s), Recessed Lighting
Heating Electric
Cooling Electric
Flooring Carpet, Wood, Ceramic Tile
Fireplaces Number 1
Fireplaces Type Family Room
Window Features Insulated Windows
Appliance Dishwasher, Disposal, Electric Range, Electric Oven, Microwave, Range Hood
Laundry In Hall, Laundry Room
Exterior
Exterior Feature Garden, Private Front Entry, Private Rear Entry
Parking Features Garage Door Opener, Driveway, Garage, Garage Faces Front
Garage Spaces 2.0
Fence None
Pool None
Community Features Curbs, Homeowners Assoc, Street Lights, Near Schools, Near Shopping, Lake
Utilities Available Electricity Available, Sewer Available, Cable Available
Waterfront Description None
View Other
Roof Type Composition
Street Surface Paved
Accessibility None
Handicap Access None
Porch Covered, Front Porch, Patio, Screened, Rear Porch
Total Parking Spaces 2
Private Pool false
Building
Lot Description Cul-De-Sac, Front Yard
Story One
Foundation Slab
Sewer Public Sewer
Water Public
Architectural Style Ranch
Level or Stories One
Structure Type Vinyl Siding
New Construction No
Construction Status Resale
Schools
Elementary Schools Trip
Middle Schools Bay Creek
High Schools Grayson
Others
Senior Community no
Restrictions false
Tax ID R5102 271
Special Listing Condition None
Read Less Info
Want to know what your home might be worth? Contact us for a FREE valuation!

Our team is ready to help you sell your home for the highest possible price ASAP

Bought with Keller Williams Realty Atlanta Partners
Making real estate simple, fun and stress-free!

