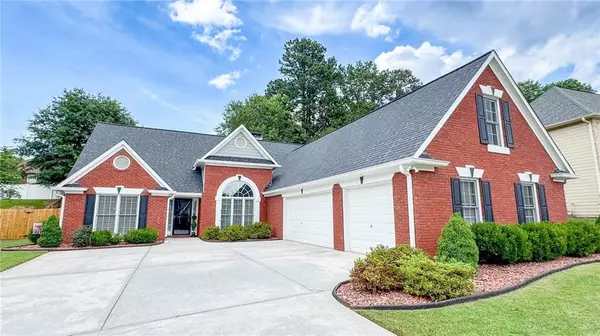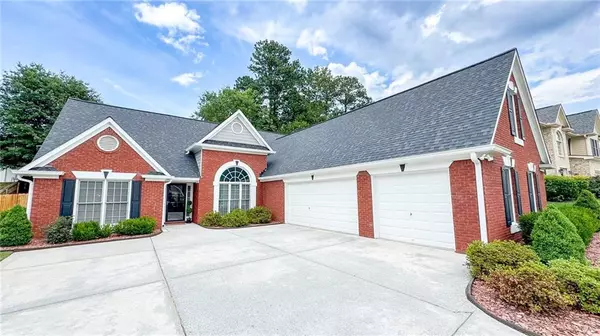$445,000
$445,000
For more information regarding the value of a property, please contact us for a free consultation.
4 Beds
2 Baths
2,509 SqFt
SOLD DATE : 06/24/2024
Key Details
Sold Price $445,000
Property Type Single Family Home
Sub Type Single Family Residence
Listing Status Sold
Purchase Type For Sale
Square Footage 2,509 sqft
Price per Sqft $177
Subdivision Hampton Park
MLS Listing ID 7392562
Sold Date 06/24/24
Style Ranch
Bedrooms 4
Full Baths 2
Construction Status Resale
HOA Fees $600
HOA Y/N Yes
Originating Board First Multiple Listing Service
Year Built 2002
Annual Tax Amount $4,352
Tax Year 2023
Lot Size 0.300 Acres
Acres 0.3
Property Description
Welcome to this Immaculate Well-Maintained Ranch with HUGE Bonus Room. Brick Front with 3-car Side Entry Garage for Cars, Toys and/or Storage. Hardie Plank exterior sides and rear. The Foyer Draws the Eye through the Great Room to the Gorgeous Back Yard. Off the Foyer is a Spacious Office with glass doors on the left and a beautiful Formal Dining Room on your right. The Dining Room features Wanes Coating on the lower area of the walls and a 2-Story Trey Ceiling with a Designer Chandelier. The Large Great Room Features 15’ Ceilings and is big enough for Large Furniture and also Features a Beautiful Stone Front Gas Fireplace. The Welcoming Kitchen offers White Cabinets, Stainless Steel Appliances and Plenty of Room with Bar and Eat-In Breakfast Area. You will also discover a High-End Kitchen Aid Double Gas Oven and Gas Stove with a Broan Vented Range Hood. You will also find a Bosch Dish Washer. Your Laundry Room and Pantry are conveniently located off the Kitchen as well.
Upstairs is an oversized Bonus Room with closet and window and could easily be used as a 4th Bedroom. The Huge Master fits King Bed and accompanying furniture and features a Trey Ceiling. You will enjoy the en-suite with Large Tub and Separate Shower. The Bath Counter tops are separated by the locking entrance door from the bedroom. The split Bedroom plan has 2 good-sized Bedrooms and a Full Bath on the Opposite Side of the Home. Hardwoods are in most of the Home except the 2 Guest Bedrooms and Bonus. Come on Outside to a Covered Patio and separate Wood Deck for Grill, table and plants. The Backyard is fenced and well landscaped to create a Relaxing and Peaceful Atmosphere. The Roof Was Replaced 7 Years ago with 30 Yr Architectural Shingles. The HVAC is Lennox and is also only 7 years old. Water Heater is 4 yr old. Storage Building in Back. Property is located in Great School District with Middle School and High School within easy walking or driving distance. Minutes to Interstate 85 or State Rt 316, Mall of Georgia and many Restaurants and additional Shopping and Entertainment. This Should Be Your Next Home. Move-in Ready!
Location
State GA
County Gwinnett
Lake Name None
Rooms
Bedroom Description Master on Main,Oversized Master,Split Bedroom Plan
Other Rooms Shed(s)
Basement None
Main Level Bedrooms 3
Dining Room Seats 12+, Separate Dining Room
Interior
Interior Features Double Vanity, Entrance Foyer, High Ceilings 9 ft Main, Tray Ceiling(s), Walk-In Closet(s)
Heating Central, Forced Air, Natural Gas
Cooling Ceiling Fan(s), Central Air
Flooring Carpet, Hardwood
Fireplaces Number 1
Fireplaces Type Factory Built, Family Room
Window Features Double Pane Windows
Appliance Dishwasher, Double Oven, Gas Range
Laundry Laundry Room, Main Level
Exterior
Exterior Feature Garden, Storage
Garage Attached, Garage, Garage Door Opener, Garage Faces Side, Kitchen Level, Level Driveway
Garage Spaces 3.0
Fence Back Yard
Pool None
Community Features Homeowners Assoc, Near Schools, Near Shopping, Pool, Sidewalks, Street Lights, Tennis Court(s)
Utilities Available Electricity Available, Natural Gas Available, Underground Utilities, Water Available
Waterfront Description None
View Trees/Woods
Roof Type Composition
Street Surface Paved
Accessibility None
Handicap Access None
Porch Covered
Private Pool false
Building
Lot Description Back Yard, Front Yard, Landscaped, Level, Private
Story One and One Half
Foundation Slab
Sewer Public Sewer
Water Public
Architectural Style Ranch
Level or Stories One and One Half
Structure Type Brick Front,Cement Siding
New Construction No
Construction Status Resale
Schools
Elementary Schools Freeman'S Mill
Middle Schools Twin Rivers
High Schools Mountain View
Others
HOA Fee Include Insurance,Swim,Tennis
Senior Community no
Restrictions true
Tax ID R7095 191
Acceptable Financing Cash, Conventional, FHA
Listing Terms Cash, Conventional, FHA
Special Listing Condition None
Read Less Info
Want to know what your home might be worth? Contact us for a FREE valuation!

Our team is ready to help you sell your home for the highest possible price ASAP

Bought with Y.I. Broker, LLC

Making real estate simple, fun and stress-free!






