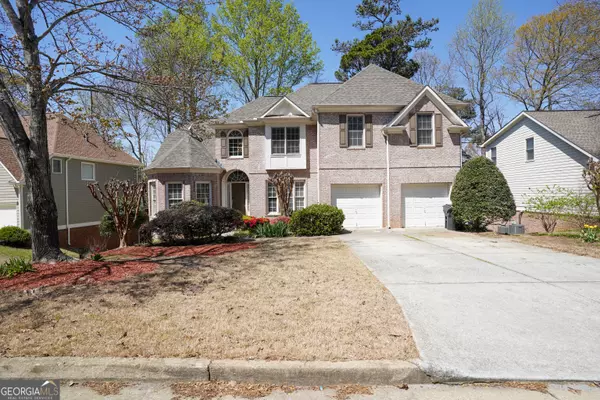$610,000
$660,000
7.6%For more information regarding the value of a property, please contact us for a free consultation.
4 Beds
4 Baths
5,341 SqFt
SOLD DATE : 06/24/2024
Key Details
Sold Price $610,000
Property Type Single Family Home
Sub Type Single Family Residence
Listing Status Sold
Purchase Type For Sale
Square Footage 5,341 sqft
Price per Sqft $114
Subdivision Bright Water
MLS Listing ID 10274741
Sold Date 06/24/24
Style Brick/Frame,Traditional
Bedrooms 4
Full Baths 4
HOA Fees $1,077
HOA Y/N Yes
Originating Board Georgia MLS 2
Year Built 2000
Annual Tax Amount $7,709
Tax Year 2023
Lot Size 0.330 Acres
Acres 0.33
Lot Dimensions 14374.8
Property Description
Beautiful home in sought-after school district. Minutes from shopping and entertainment. Main level features two-story foyer open to formal dining room and formal sitting room/office with French doors for privacy; Spacious kitchen with large island and large eat-in area; family room with built-in shelves and vaulted ceilings; Guest bedroom and full bath! Upstairs boasts roomy primary suite with trey ceilings and a bathroom with double vanity and soaker tub; Two secondary bedrooms connected by a Jack-and-Jill bathroom. Are you seeing yourself in this home? But wait! This abode has more to offer in its finished terrace level! Terrace level offers a large open floorplan with French doors that lead to a separate office space (or whatever you want to make it!), a full bathroom, and a kitchenette! Stay inside and revel in all that this home offers or venture onto the deck to appreciate the beauty of the private wooded backyard. This home checks all the boxes! Motivated Seller. Seller will contribute $5K flooring allowance.
Location
State GA
County Gwinnett
Rooms
Basement Finished Bath, Daylight, Finished, Full
Dining Room Separate Room
Interior
Interior Features Bookcases, Separate Shower, Soaking Tub, Entrance Foyer, Vaulted Ceiling(s), Walk-In Closet(s)
Heating Forced Air, Natural Gas
Cooling Ceiling Fan(s), Central Air, Electric
Flooring Carpet, Hardwood, Tile
Fireplaces Number 1
Fireplaces Type Family Room, Gas Starter
Fireplace Yes
Appliance Cooktop, Dishwasher, Disposal, Dryer, Gas Water Heater, Microwave, Refrigerator, Washer
Laundry In Hall, Laundry Closet, Upper Level
Exterior
Parking Features Attached, Garage, Garage Door Opener
Garage Spaces 2.0
Fence Back Yard
Community Features Lake
Utilities Available Cable Available, Electricity Available, Natural Gas Available, Phone Available, Sewer Connected, Water Available
View Y/N No
Roof Type Composition
Total Parking Spaces 2
Garage Yes
Private Pool No
Building
Lot Description Level, Private
Faces Rte 124 to Webb Gin House Rd. Turn onto Webb Gin House Rd (away from The Shoppes at Webb Gin). Right onto Water Shine Way. Right onto Blue Sky Ridge.
Sewer Public Sewer
Water Public
Structure Type Brick,Other
New Construction No
Schools
Elementary Schools Brookwood
Middle Schools Alton C Crews
High Schools Brookwood
Others
HOA Fee Include Reserve Fund,Swimming,Tennis
Tax ID R5022 400
Acceptable Financing Cash, Conventional, FHA, VA Loan
Listing Terms Cash, Conventional, FHA, VA Loan
Special Listing Condition Resale
Read Less Info
Want to know what your home might be worth? Contact us for a FREE valuation!

Our team is ready to help you sell your home for the highest possible price ASAP

© 2025 Georgia Multiple Listing Service. All Rights Reserved.
Making real estate simple, fun and stress-free!






