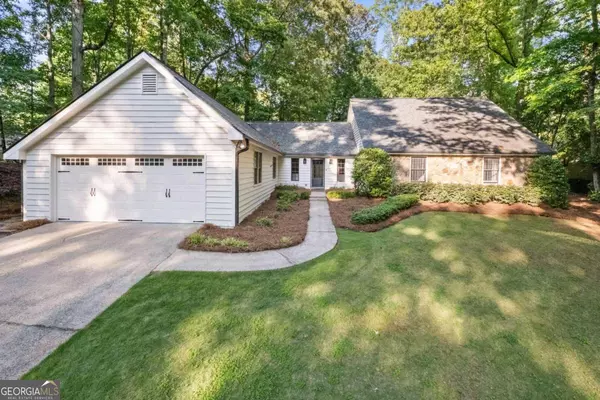$715,000
$650,000
10.0%For more information regarding the value of a property, please contact us for a free consultation.
4 Beds
3 Baths
2,412 SqFt
SOLD DATE : 06/21/2024
Key Details
Sold Price $715,000
Property Type Single Family Home
Sub Type Single Family Residence
Listing Status Sold
Purchase Type For Sale
Square Footage 2,412 sqft
Price per Sqft $296
Subdivision Chimney Springs
MLS Listing ID 10301185
Sold Date 06/21/24
Style Ranch
Bedrooms 4
Full Baths 3
HOA Fees $790
HOA Y/N Yes
Originating Board Georgia MLS 2
Year Built 1980
Annual Tax Amount $5,039
Tax Year 2023
Lot Size 8,624 Sqft
Acres 0.198
Lot Dimensions 8624.88
Property Sub-Type Single Family Residence
Property Description
Welcome to your dream home in the highly sought-after Chimney Springs swim-tennis subdivision of East Cobb! This charming ranch-style residence combines timeless elegance with modern comfort, offering hard-to-find main level living. The updated kitchen boasts white cabinetry, stainless steel appliances, a white subway tile backsplash, and light-colored granite countertops with an island. Just off the kitchen, a large breakfast area is perfect for casual dining. The inviting family room features a vaulted and beamed cathedral ceiling with a floor-to-ceiling stone fireplace, creating a warm and welcoming ambiance. Adjacent to it, the formal dining area offers ample space for hosting dinner parties and family gatherings. The spacious primary bedroom on the main level includes a walk-in closet and an en-suite bathroom with dual vanities and a luxurious walk-in shower. A sliding glass door leads directly to the rear patio and backyard. The oversized bedroom upstairs, complete with a full bath, is perfect for a home office, hobby space, guest suite, or an additional family room, providing flexible space to adapt to your needs. Step outside to your private backyard, featuring an expansive patio ideal for outdoor dining and entertaining, and a terraced upper level with a fire pit area for cozy evenings under the stars. The exterior and most of the interior have been recently repainted, and the main level features new carpet in the bedrooms. The main level common areas boast wide-plank, site-finished hardwood floors, adding a touch of luxury to the home. As part of the Chimney Springs community, you'll have access to top-notch amenities including a swimming pool, tennis courts, a playground, and picturesque walking trails. Situated in the heart of East Cobb, this prime location offers easy access to excellent schools, shopping, dining, Downtown Roswell, and recreational options, along with convenient commuting routes to major highways and business districts.
Location
State GA
County Cobb
Rooms
Basement None
Dining Room Separate Room
Interior
Interior Features Beamed Ceilings, Double Vanity, Master On Main Level, Roommate Plan, Vaulted Ceiling(s), Walk-In Closet(s)
Heating Central, Forced Air, Natural Gas
Cooling Ceiling Fan(s), Central Air, Electric, Zoned
Flooring Carpet, Hardwood
Fireplaces Number 1
Fireplaces Type Family Room, Gas Starter
Fireplace Yes
Appliance Dishwasher, Disposal, Dryer, Gas Water Heater, Microwave, Refrigerator, Washer
Laundry Other
Exterior
Parking Features Attached, Garage, Garage Door Opener, Kitchen Level
Garage Spaces 2.0
Community Features Clubhouse, Lake, Playground, Pool, Sidewalks, Swim Team, Tennis Court(s), Tennis Team, Walk To Schools
Utilities Available Cable Available, Electricity Available, High Speed Internet, Natural Gas Available, Phone Available, Sewer Available, Underground Utilities, Water Available
View Y/N No
Roof Type Composition
Total Parking Spaces 2
Garage Yes
Private Pool No
Building
Lot Description Other
Faces Johnson Ferry Rd to East on Post Oak Tritt. Turn into Chimney Springs on Country Lane then turn left on Chimney Springs Dr. 2641 will be .3 miles on the left.
Foundation Slab
Sewer Public Sewer
Water Public
Structure Type Other,Stone
New Construction No
Schools
Elementary Schools Tritt
Middle Schools Hightower Trail
High Schools Pope
Others
HOA Fee Include Management Fee,Reserve Fund,Swimming,Tennis
Tax ID 01002300410
Security Features Security System,Smoke Detector(s)
Acceptable Financing 1031 Exchange, Cash, Conventional, FHA, VA Loan
Listing Terms 1031 Exchange, Cash, Conventional, FHA, VA Loan
Special Listing Condition Resale
Read Less Info
Want to know what your home might be worth? Contact us for a FREE valuation!

Our team is ready to help you sell your home for the highest possible price ASAP

© 2025 Georgia Multiple Listing Service. All Rights Reserved.
Making real estate simple, fun and stress-free!






