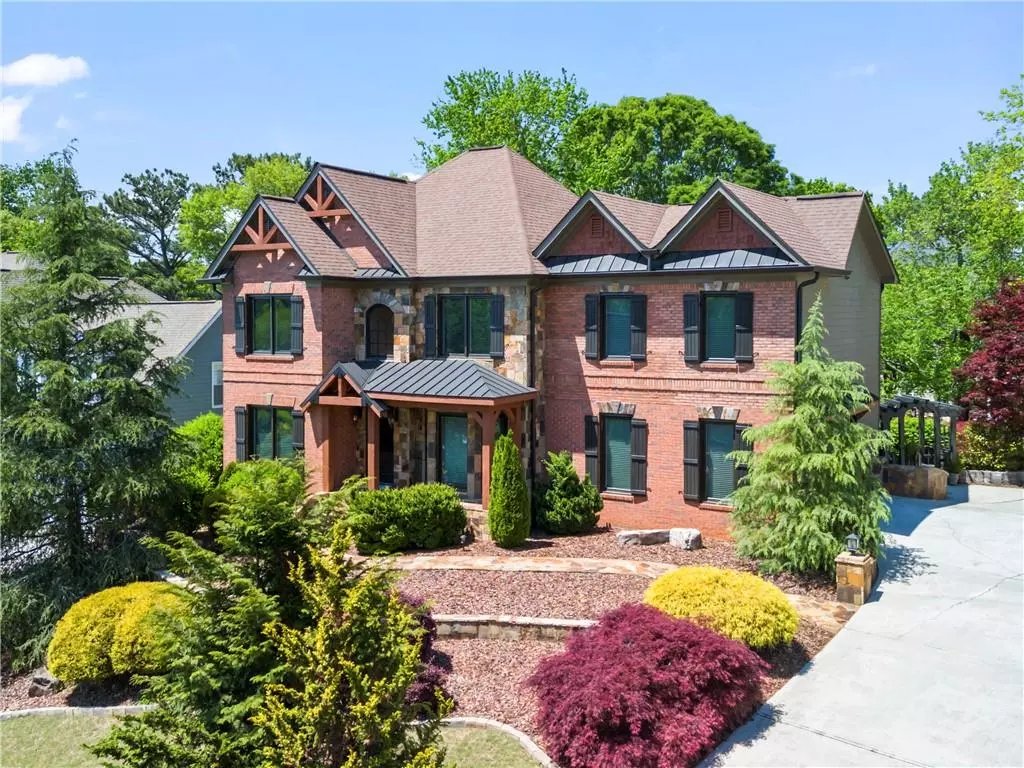$720,000
$729,900
1.4%For more information regarding the value of a property, please contact us for a free consultation.
4 Beds
3 Baths
5,252 SqFt
SOLD DATE : 06/18/2024
Key Details
Sold Price $720,000
Property Type Single Family Home
Sub Type Single Family Residence
Listing Status Sold
Purchase Type For Sale
Square Footage 5,252 sqft
Price per Sqft $137
Subdivision Hamilton Mill
MLS Listing ID 7376214
Sold Date 06/18/24
Style Traditional
Bedrooms 4
Full Baths 2
Half Baths 2
Construction Status Resale
HOA Fees $1,125
HOA Y/N Yes
Originating Board First Multiple Listing Service
Year Built 1995
Annual Tax Amount $1,742
Tax Year 2022
Lot Size 0.320 Acres
Acres 0.32
Property Description
Back on Markert due to buyer financing issues. Welcome to your dream home in the highly desirable Millwater Crossing section of Hamilton Mill! This stunning two-story residence boasts a full finished basement and a captivating brick and stone front facade, promising both curb appeal and luxury living. As you step inside, you're greeted by an inviting main level featuring an office area, formal living room, and a family room with soaring ceilings, creating a sense of grandeur and space. The open-concept large kitchen is a chef's delight, adorned with granite countertops and a breakfast area perfect for casual dining. A convenient mudroom off the garage and a laundry room add to the functionality of the main level.Upstairs, the spacious master suite awaits, complete with a sitting room, separate shower, jetted tub, double vanity, and a generously sized walk-in closet. Two secondary bedrooms and another full bath provide ample space for family and guests.Venture downstairs to discover the ultimate entertainment hub – an amazing man cave with a distressed tin roof, complemented by a one-of-a-kind bar area, half bath, flex room, and a cozy living room with a fireplace. Multiple storage closets ensure that everything has its place.Step outside to your backyard oasis, where relaxation and entertainment await. A tranquil koi pond with a double waterfall feature invites serenity, while the adjoining hot tub offers indulgent relaxation. The covered full outdoor kitchen is a culinary enthusiast's paradise, equipped with a smoker, grill, refrigerator, and ice maker, all set against tile countertops. Gather around the stone fire pit with built-in seating for cozy evenings under the stars. A covered seated area off the basement provides additional space for outdoor enjoyment. For
added convenience, enjoy resort-style amenities within the Millwater Crossing section of Hamilton Mill, enhancing your lifestyle with leisure and recreation. Don't
miss the opportunity to make this extraordinary residence your own – schedule a showing today and experience luxury living at its finest!
Location
State GA
County Gwinnett
Lake Name None
Rooms
Bedroom Description Oversized Master,Sitting Room
Other Rooms Outdoor Kitchen, Pergola, Shed(s)
Basement Finished, Full
Dining Room Open Concept, Separate Dining Room
Interior
Interior Features High Ceilings 10 ft Main, High Speed Internet, His and Hers Closets, Walk-In Closet(s), Wet Bar
Heating Forced Air
Cooling Ceiling Fan(s), Central Air
Flooring Carpet, Hardwood
Fireplaces Number 2
Fireplaces Type Basement, Family Room, Fire Pit
Window Features ENERGY STAR Qualified Windows,Window Treatments
Appliance Dishwasher, Disposal, Double Oven, Electric Oven, Electric Range, ENERGY STAR Qualified Water Heater
Laundry Laundry Room, Main Level, Mud Room, Sink
Exterior
Exterior Feature Courtyard, Garden, Gas Grill, Lighting, Private Yard
Parking Features Garage, Garage Door Opener
Garage Spaces 2.0
Fence Back Yard
Pool None
Community Features Clubhouse, Country Club, Golf, Homeowners Assoc, Near Schools, Near Shopping, Near Trails/Greenway, Restaurant, Street Lights, Tennis Court(s)
Utilities Available Cable Available, Electricity Available, Natural Gas Available, Sewer Available, Underground Utilities, Water Available
Waterfront Description None
View Other
Roof Type Composition
Street Surface Concrete
Accessibility Central Living Area
Handicap Access Central Living Area
Porch Covered, Front Porch, Rear Porch
Private Pool false
Building
Lot Description Back Yard, Front Yard, Landscaped, Sprinklers In Front, Sprinklers In Rear
Story Three Or More
Foundation Slab
Sewer Public Sewer
Water Public
Architectural Style Traditional
Level or Stories Three Or More
Structure Type Brick,Cement Siding,Stone
New Construction No
Construction Status Resale
Schools
Elementary Schools Puckett'S Mill
Middle Schools Osborne
High Schools Mill Creek
Others
Senior Community no
Restrictions false
Tax ID R3001F032
Acceptable Financing Cash, Conventional
Listing Terms Cash, Conventional
Special Listing Condition None
Read Less Info
Want to know what your home might be worth? Contact us for a FREE valuation!

Our team is ready to help you sell your home for the highest possible price ASAP

Bought with Keller Williams Realty Peachtree Rd.

Making real estate simple, fun and stress-free!






