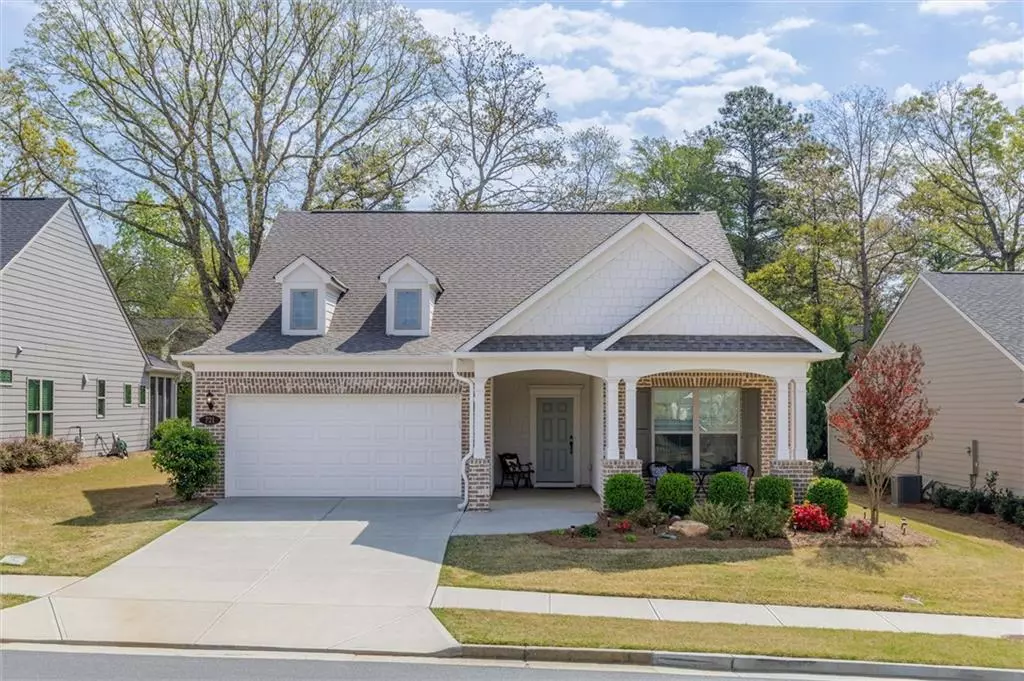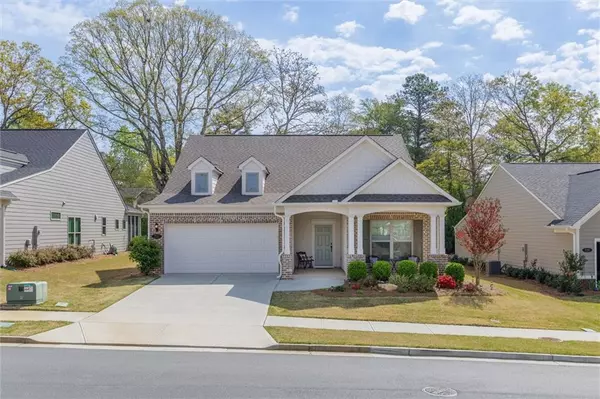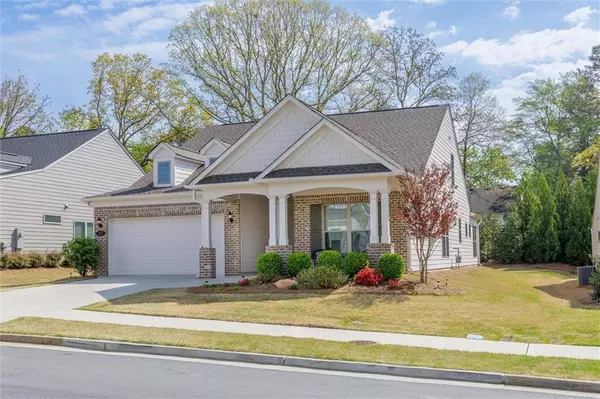$539,000
$545,000
1.1%For more information regarding the value of a property, please contact us for a free consultation.
3 Beds
3 Baths
2,330 SqFt
SOLD DATE : 06/21/2024
Key Details
Sold Price $539,000
Property Type Single Family Home
Sub Type Single Family Residence
Listing Status Sold
Purchase Type For Sale
Square Footage 2,330 sqft
Price per Sqft $231
Subdivision Prescott
MLS Listing ID 7366492
Sold Date 06/21/24
Style Traditional
Bedrooms 3
Full Baths 3
Construction Status Resale
HOA Fees $155
HOA Y/N Yes
Originating Board First Multiple Listing Service
Year Built 2020
Annual Tax Amount $1,244
Tax Year 2023
Lot Size 8,712 Sqft
Acres 0.2
Property Description
Welcome to your dream home in the vibrant active adult community of Prescott, located in Acworth. This stunning residence exudes elegance and sophistication while offering unparalleled comfort and convenience. As you approach, you're greeted by the inviting front porch, perfect for relaxing and enjoying the serene surroundings. Step inside to discover a thoughtfully designed open concept floorplan that effortlessly blends style and functionality. The heart of the home is the beautiful kitchen, boasting abundant cabinets, a large center island with seating, and a breakfast room bathed in natural light. The kitchen seamlessly flows into the family room, featuring a cozy corner fireplace, creating the ideal space for entertaining or simply unwinding after a long day. Flexible living spaces abound, with the dining room serving as a versatile area that can easily transform into a den or office to suit your needs. A sunroom beckons with its tranquil ambiance and opens to a screened porch, providing the perfect spot for enjoying your morning coffee or evening cocktail. Step outside to the patio and discover a nice backyard retreat, complete with a tree buffer for added privacy, creating an oasis for relaxation and outdoor enjoyment. The main level offers a luxurious primary bedroom retreat with an ensuite bath featuring double vanities, a large shower, and a spacious walk-in closet. A guest bedroom and full bath on the main level provide comfort and convenience for family and friends. Completing the main level is a convenient laundry room, making chores a breeze. Upstairs, a private suite awaits, ideal for guests, with a separate room, a third bedroom, and a full bath. Ample walk-in attic storage adds to the practicality of this home. No detail has been overlooked, with engineered hardwood flooring throughout the main level, tile in bathrooms and laundry, and custom blinds enhancing the ambiance of every room. The HVAC unit is zoned, with a thermostat on each level, ensuring personalized comfort year-round. Located in Prescott, this residence enjoys a prime location just off Wade Green Rd, conveniently positioned between I-75 and Hwy 92. Residents benefit from numerous options for shopping, dining, and entertainment, offering a vibrant lifestyle within reach. Don't miss the opportunity to make this meticulously crafted residence your new home, where luxury, convenience, and style converge seamlessly. Welcome home to the epitome of modern living in one of Acworth's active adult communities.
Location
State GA
County Cherokee
Lake Name None
Rooms
Bedroom Description Master on Main,Split Bedroom Plan
Other Rooms None
Basement None
Main Level Bedrooms 2
Dining Room Separate Dining Room
Interior
Interior Features Entrance Foyer, Walk-In Closet(s)
Heating Forced Air, Natural Gas, Zoned
Cooling Ceiling Fan(s), Central Air, Zoned
Flooring Carpet, Ceramic Tile, Hardwood
Fireplaces Number 1
Fireplaces Type Factory Built, Family Room, Gas Log, Gas Starter
Window Features Double Pane Windows
Appliance Dishwasher, Disposal, Electric Oven, Gas Cooktop, Gas Water Heater, Microwave, Range Hood
Laundry In Hall, Laundry Room, Main Level
Exterior
Exterior Feature None
Garage Driveway, Garage, Garage Door Opener, Garage Faces Front, Kitchen Level, Level Driveway
Garage Spaces 2.0
Fence None
Pool None
Community Features Homeowners Assoc
Utilities Available Cable Available, Electricity Available, Natural Gas Available, Phone Available, Sewer Available, Water Available
Waterfront Description None
View Other
Roof Type Composition
Street Surface Paved
Accessibility Accessible Doors
Handicap Access Accessible Doors
Porch Front Porch, Patio, Screened
Private Pool false
Building
Lot Description Back Yard, Level
Story Two
Foundation Slab
Sewer Public Sewer
Water Public
Architectural Style Traditional
Level or Stories Two
Structure Type Brick Front,Cement Siding
New Construction No
Construction Status Resale
Schools
Elementary Schools Clark Creek
Middle Schools E.T. Booth
High Schools Etowah
Others
HOA Fee Include Maintenance Grounds,Trash
Senior Community yes
Restrictions false
Tax ID 15N06A 271
Ownership Fee Simple
Financing no
Special Listing Condition None
Read Less Info
Want to know what your home might be worth? Contact us for a FREE valuation!

Our team is ready to help you sell your home for the highest possible price ASAP

Bought with Real Broker, LLC.

Making real estate simple, fun and stress-free!






