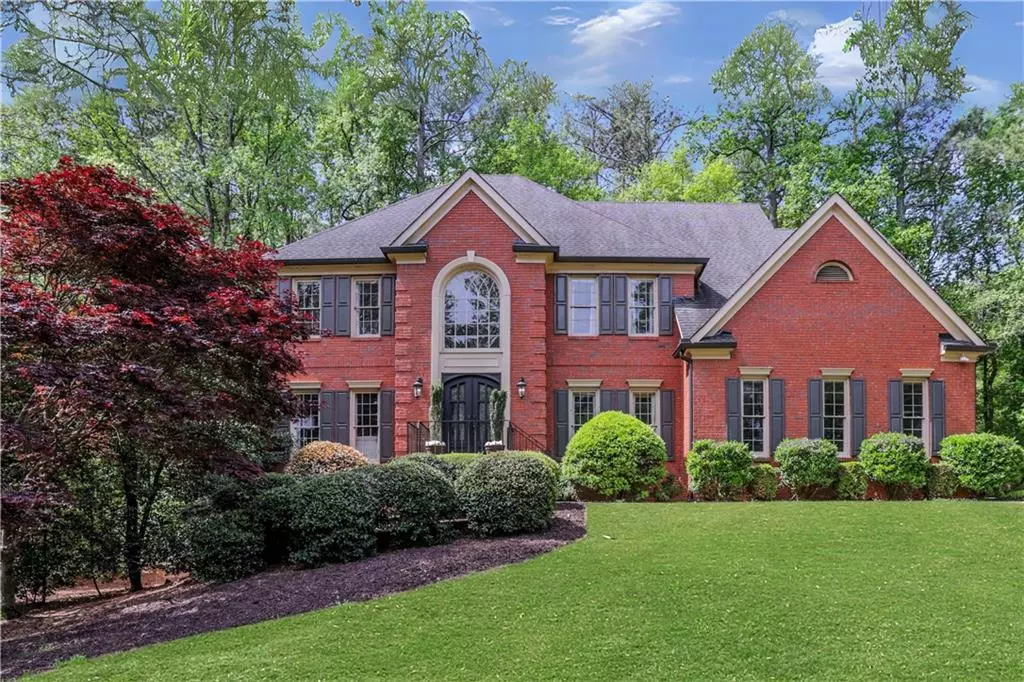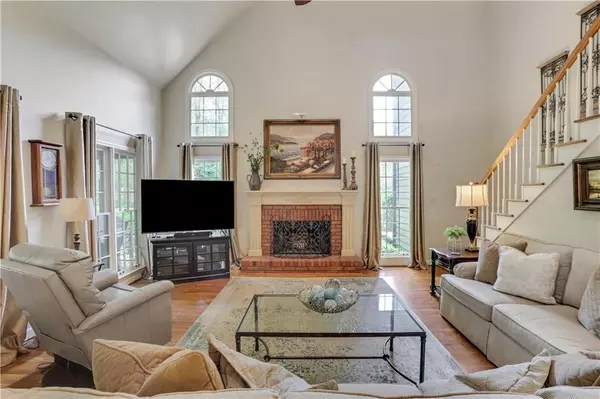$663,000
$680,000
2.5%For more information regarding the value of a property, please contact us for a free consultation.
5 Beds
3.5 Baths
3,060 SqFt
SOLD DATE : 06/21/2024
Key Details
Sold Price $663,000
Property Type Single Family Home
Sub Type Single Family Residence
Listing Status Sold
Purchase Type For Sale
Square Footage 3,060 sqft
Price per Sqft $216
Subdivision Burnt Hickory Lakes
MLS Listing ID 7370467
Sold Date 06/21/24
Style Traditional
Bedrooms 5
Full Baths 3
Half Baths 1
Construction Status Resale
HOA Fees $475
HOA Y/N Yes
Originating Board First Multiple Listing Service
Year Built 1992
Annual Tax Amount $1,264
Tax Year 2023
Lot Size 0.770 Acres
Acres 0.7696
Property Sub-Type Single Family Residence
Property Description
Nestled in the highly coveted Burnt Hickory Lakes subdivision, this exquisite property offers a luxurious lifestyle with access to top-tier amenities (swim, tennis, walking trails, two lakes, playground, and clubhouse) and schools. Situated on an expansive 3/4 acre lot, the home boasts a private, wooded backyard providing an idyllic setting for both relaxation and entertainment.
A grand two-story foyer welcomes you, leading to a formal study with French doors, ensuring privacy for work or reading. The home includes a formal den and dining room, perfect for hosting gatherings. The popular open floor plan features a vaulted two-story great room that seamlessly connects to the kitchen, ideal for modern living. The kitchen is equipped with off-white cabinetry, stone countertops, and stainless steel appliances, catering to the culinary enthusiast.
One of the home's highlights is the charming screened-in porch with brick flooring, offering stunning views of the tranquil backyard—perfect for enjoying a quiet morning or a serene evening.
The upper level houses the primary suite, complete with a striking vaulted ceiling, an ensuite bathroom featuring a soaking tub, separate shower, and a generously sized closet. Three additional guest bedrooms provide ample space for family and visitors.
The professionally finished terrace level is a haven for entertainment, featuring a bar, recreational room, a full bath, and an extra bedroom. It also includes a fitness room and a versatile unfinished space that serves as an excellent workshop.
Outside, the stone patio is an ideal spot for gatherings around a fire pit, adding to the home's charm.
Residents of Burnt Hickory Lakes enjoy access to a clubhouse, swimming pool, tennis courts, playground, soccer field, and volleyball court, making this not just a home but a retreat.
Top-rated schools such as Ford Elementary, Durham Middle School, and Harrison High School are part of this community, adding to the desirability of this location.
This home is a true gem in Acworth, offering both luxury and comfort in a prestigious neighborhood. Don't miss the opportunity to own this remarkable property at 1367 Peppergrass Trail.
Location
State GA
County Cobb
Lake Name None
Rooms
Bedroom Description Oversized Master
Other Rooms None
Basement Daylight, Exterior Entry, Finished, Finished Bath, Full
Dining Room Separate Dining Room
Interior
Interior Features Cathedral Ceiling(s), Entrance Foyer 2 Story, High Ceilings 9 ft Main, High Speed Internet, Tray Ceiling(s), Walk-In Closet(s)
Heating Forced Air, Natural Gas
Cooling Ceiling Fan(s), Central Air, Zoned
Flooring Brick, Carpet, Ceramic Tile, Hardwood
Fireplaces Number 1
Fireplaces Type Factory Built, Family Room, Gas Log, Gas Starter, Great Room
Window Features None
Appliance Dishwasher, Disposal, Double Oven, Gas Cooktop, Gas Water Heater, Microwave
Laundry Laundry Room, Upper Level
Exterior
Exterior Feature Rain Gutters, Rear Stairs
Parking Features Garage, Garage Door Opener, Garage Faces Side, Kitchen Level
Garage Spaces 2.0
Fence None
Pool None
Community Features Clubhouse, Homeowners Assoc, Near Trails/Greenway, Playground, Pool, Sidewalks, Tennis Court(s)
Utilities Available Cable Available, Electricity Available, Natural Gas Available, Phone Available, Sewer Available, Underground Utilities, Water Available
Waterfront Description None
View Trees/Woods
Roof Type Composition
Street Surface Asphalt
Accessibility None
Handicap Access None
Porch Patio, Screened
Private Pool false
Building
Lot Description Back Yard, Front Yard, Sprinklers In Front
Story Two
Foundation Concrete Perimeter
Sewer Public Sewer
Water Public
Architectural Style Traditional
Level or Stories Two
Structure Type Brick,Brick 3 Sides,Cement Siding
New Construction No
Construction Status Resale
Schools
Elementary Schools Ford
Middle Schools Durham
High Schools Harrison
Others
Senior Community no
Restrictions true
Tax ID 20023201060
Special Listing Condition None
Read Less Info
Want to know what your home might be worth? Contact us for a FREE valuation!

Our team is ready to help you sell your home for the highest possible price ASAP

Bought with Keller Williams Realty Atl North
Making real estate simple, fun and stress-free!






