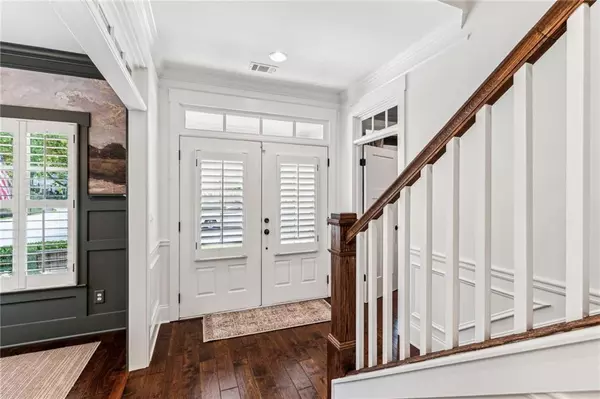$985,000
$985,000
For more information regarding the value of a property, please contact us for a free consultation.
4 Beds
3.5 Baths
3,636 SqFt
SOLD DATE : 06/20/2024
Key Details
Sold Price $985,000
Property Type Townhouse
Sub Type Townhouse
Listing Status Sold
Purchase Type For Sale
Square Footage 3,636 sqft
Price per Sqft $270
Subdivision Parkview At Crabapple
MLS Listing ID 7381580
Sold Date 06/20/24
Style Craftsman,Townhouse,Traditional
Bedrooms 4
Full Baths 3
Half Baths 1
Construction Status Resale
HOA Fees $423
HOA Y/N Yes
Originating Board First Multiple Listing Service
Year Built 2016
Annual Tax Amount $5,233
Tax Year 2023
Lot Size 6,534 Sqft
Acres 0.15
Property Description
Welcome to 500 Parkview Drive, an exquisite 4-bedroom, 3.5-bath home in Milton, GA, offering a luxurious lifestyle with thoughtful renovations throughout. Located within a two-minute walk to the vibrant Crabapple Market District, with its restaurants, shops, events, and entertainment, this home enjoys an unbeatable location, highly ranked schools, and an array of desirable features. The master suite, conveniently located on the main level, serves as a true sanctuary featuring a freestanding soaker tub, an oversized shower, dual vanities, two walk-in closets, plus a laundry room for the ultimate in comfort. Inside, exquisite details abound with crown molding, hardwood floors and plantation shutters throughout the entire home. The main level boasts a separate intimate dining room with custom wallpaper, wainscoting, and powder room. The newly renovated kitchen with beautiful white cabinets features pull-out drawers, a breakfast bar and an oversized Quartzite island with storage on both sides. Top-of-the-line Thermador professional appliances including a gas cooktop and double ovens complete this dream kitchen. A water filtration system keeps your water pure and a hot water recirculating system keeps hot water on demand.
The open-concept connects the kitchen to the family room with a coffered ceiling and gas fireplace creating a perfect place for gatherings and relaxation. Outside features a newly landscaped yard with charming covered front and rear porches. Sunscreens on the back porch make it perfect for entertaining or playing with your pet in the fenced backyard. Upstairs, privacy, productivity, and fun blend effortlessly in this home, with dedicated spaces for everyone. The open recreational area features a pool table, custom bar with leathered natural stone countertops, and a beverage refrigerator for your favorite game day entertainment. A flex space that can serve as a workout retreat or that extra storage you may need, an additional ensuite bedroom, and two bedrooms with a shared Jack-and-Jill bath and laundry room complete the upper level. The pristine garage with an epoxy-finished floor is a homeowner's dream. Fresh interior and exterior paint, a newly installed HVAC unit, and laundry rooms on each level round out the impressive features of this move-in-ready residence. Outside, sidewalks lead to all parts of Crabapple, allowing for convenient walks to restaurants and shopping, while enabling you to relish the beauty of Historic Crabapple. Just steps away, you'll find Six Bridges Brewing, The Nest Cafe, a variety of restaurants, fitness centers, a seasonal farmers market, specialty food & wine, and live entertainment on the weekends. With spacious rooms, elegant finishes, and a prime location, this home is a true gem.
Location
State GA
County Fulton
Lake Name None
Rooms
Bedroom Description Master on Main
Other Rooms None
Basement None
Main Level Bedrooms 1
Dining Room Butlers Pantry, Other
Interior
Interior Features Bookcases, Coffered Ceiling(s), Crown Molding, Double Vanity, Entrance Foyer, High Ceilings 9 ft Upper, High Ceilings 10 ft Lower, High Speed Internet, His and Hers Closets, Recessed Lighting, Walk-In Closet(s)
Heating Central
Cooling Ceiling Fan(s), Central Air, ENERGY STAR Qualified Equipment, Gas
Flooring Hardwood
Fireplaces Number 1
Fireplaces Type Gas Log, Gas Starter, Living Room
Window Features Double Pane Windows
Appliance Dishwasher, Disposal, Double Oven, Gas Cooktop, Gas Oven, Gas Water Heater, Microwave, Range Hood, Refrigerator, Self Cleaning Oven
Laundry Laundry Room, Main Level
Exterior
Exterior Feature None
Garage Attached, Driveway, Garage, Garage Door Opener
Garage Spaces 2.0
Fence Back Yard
Pool None
Community Features Homeowners Assoc, Near Schools, Near Shopping, Near Trails/Greenway, Sidewalks
Utilities Available Cable Available, Electricity Available, Natural Gas Available, Water Available
Waterfront Description None
View Other
Roof Type Asbestos Shingle
Street Surface Asphalt
Accessibility None
Handicap Access None
Porch Covered, Front Porch, Rear Porch
Private Pool false
Building
Lot Description Back Yard, Corner Lot, Front Yard, Landscaped, Level
Story Two
Foundation Slab
Sewer Public Sewer
Water Public
Architectural Style Craftsman, Townhouse, Traditional
Level or Stories Two
Structure Type Brick,Cement Siding
New Construction No
Construction Status Resale
Schools
Elementary Schools Crabapple Crossing
Middle Schools Northwestern
High Schools Milton - Fulton
Others
HOA Fee Include Maintenance Grounds,Maintenance Structure,Termite,Trash
Senior Community no
Restrictions true
Tax ID 22 401011692765
Ownership Other
Financing no
Special Listing Condition None
Read Less Info
Want to know what your home might be worth? Contact us for a FREE valuation!

Our team is ready to help you sell your home for the highest possible price ASAP

Bought with Berkshire Hathaway HomeServices Georgia Properties

Making real estate simple, fun and stress-free!






