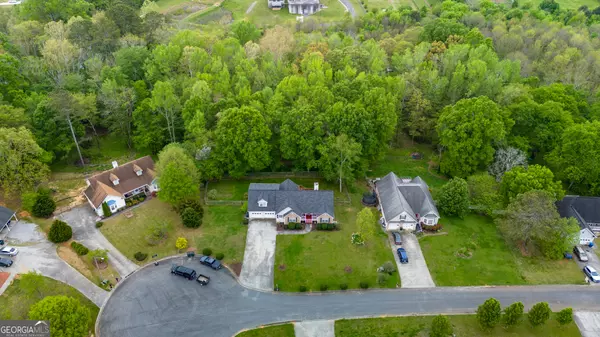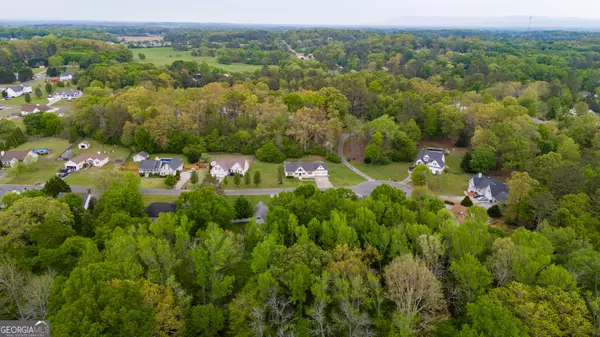Bought with Non-Mls Salesperson • Non-Mls Company
$335,000
$329,900
1.5%For more information regarding the value of a property, please contact us for a free consultation.
3 Beds
2 Baths
2,089 SqFt
SOLD DATE : 06/18/2024
Key Details
Sold Price $335,000
Property Type Single Family Home
Sub Type Single Family Residence
Listing Status Sold
Purchase Type For Sale
Square Footage 2,089 sqft
Price per Sqft $160
Subdivision Hunters Ridge
MLS Listing ID 10285828
Sold Date 06/18/24
Style Country/Rustic,Traditional
Bedrooms 3
Full Baths 2
Construction Status Resale
HOA Y/N No
Year Built 2001
Annual Tax Amount $2,380
Tax Year 2023
Lot Size 1.310 Acres
Property Description
This Home can easily be yours! 3 Br. 2 Baths, and a Spacious Bonus Room that could be a 4th Bedroom, full unfinished basement with the exception of one finished room which is ideal for a music room, playroom, etc. An Open concept greets you as you walk into the large vaulted Great Room with a Cozy Brick Fireplace. Split bedroom plan, ideal for guests or family. Master has a two closets, a soaking tub and step-in Shower. Breakfast room asjacent to the country kitchen looks like a formal dining room, with space for table chairs and a hutch. The windows in the dining area and Great room let the south sunshine flood both rooms with warmth and good light throughout. Door from Dining area opens onto the deck with stairs to back yard. In Back hallway off the kitchen, Stairs lead to the oversized Bonus room with a door into the attic. A front window overlooks the street. The Laundry room is a perfect size and has good storage. It is located to the Right of the stairs to upper level. Stairs to basement are across from laundry room door. This home is located on a private cul-de-sac in Hunters Ridge. The lot is extra deep and partially wooded w. a small stream on the back. A large portion of the back yard has an ideal fence for children or pets to enjoy. Outside entrances to basement located under the deck, one is a larger door for lawn mowers, etc. A gate is located on the West side of the fence. SCHOOL BUS TO SONORAVILLE Elementary, Red Bud Middle and SONARAVILLE HIGH SCHOOL stops right at your front drive. Owners need sufficient time to take pets outside. Time will be based on the owners location and time to get home.
Location
State GA
County Gordon
Rooms
Basement Daylight, Exterior Entry, Interior Entry, Unfinished
Main Level Bedrooms 3
Interior
Interior Features High Ceilings, Master On Main Level, Pulldown Attic Stairs, Split Bedroom Plan, Tray Ceiling(s), Vaulted Ceiling(s)
Heating Central, Electric, Heat Pump
Cooling Attic Fan, Central Air, Heat Pump
Flooring Carpet, Laminate
Fireplaces Number 1
Fireplaces Type Masonry
Exterior
Parking Features Attached, Garage, Kitchen Level
Garage Spaces 4.0
Fence Back Yard, Fenced
Community Features None
Utilities Available Cable Available, Electricity Available, High Speed Internet, Phone Available, Water Available
Waterfront Description No Dock Or Boathouse
Roof Type Composition
Building
Story Two
Sewer Septic Tank
Level or Stories Two
Construction Status Resale
Schools
Elementary Schools Sonoraville
Middle Schools Red Bud
High Schools Sonoraville
Others
Acceptable Financing Cash, Conventional, FHA, USDA Loan, VA Loan
Listing Terms Cash, Conventional, FHA, USDA Loan, VA Loan
Financing Other
Read Less Info
Want to know what your home might be worth? Contact us for a FREE valuation!

Our team is ready to help you sell your home for the highest possible price ASAP

© 2024 Georgia Multiple Listing Service. All Rights Reserved.

Making real estate simple, fun and stress-free!






