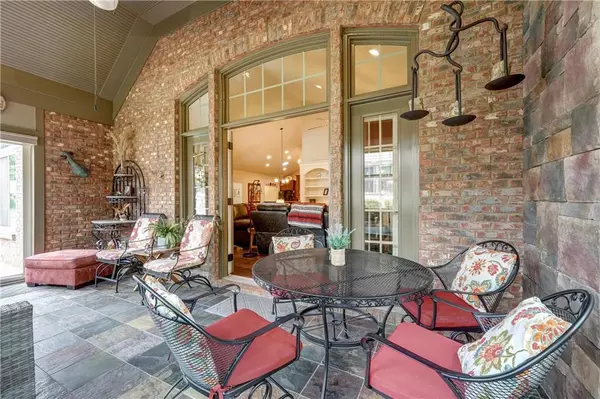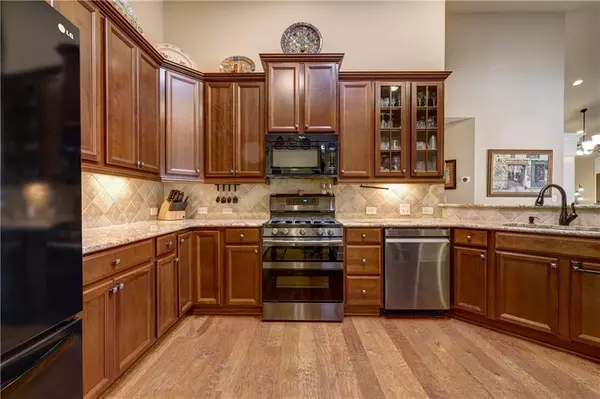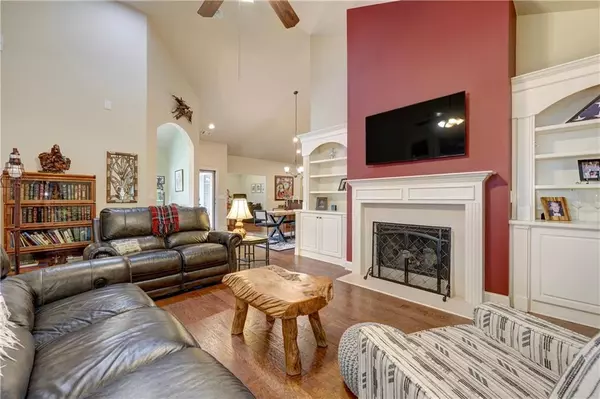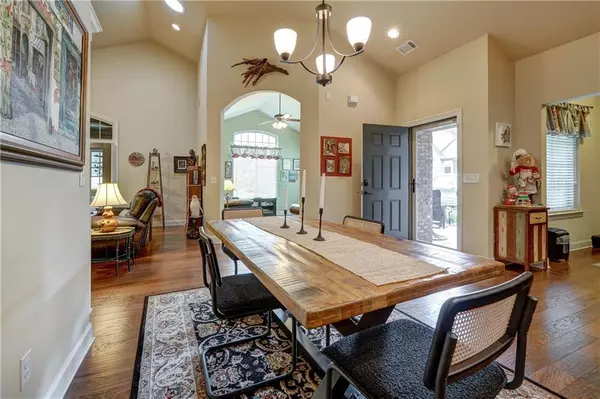$490,000
$510,000
3.9%For more information regarding the value of a property, please contact us for a free consultation.
3 Beds
3 Baths
2,430 SqFt
SOLD DATE : 06/14/2024
Key Details
Sold Price $490,000
Property Type Condo
Sub Type Condominium
Listing Status Sold
Purchase Type For Sale
Square Footage 2,430 sqft
Price per Sqft $201
Subdivision Brookhaven Of East Cobb
MLS Listing ID 7378092
Sold Date 06/14/24
Style Garden (1 Level),Traditional
Bedrooms 3
Full Baths 3
Construction Status Resale
HOA Fees $380
HOA Y/N Yes
Originating Board First Multiple Listing Service
Year Built 2013
Annual Tax Amount $1,198
Tax Year 2023
Lot Size 871 Sqft
Acres 0.02
Property Sub-Type Condominium
Property Description
Discover the epitome of luxury living in this 55 and better gated community! Immerse yourself in the tranquil ambiance of the clubhouse and pristine saline pool, perfect for socializing and soaking up the sun. Stroll along the easy walkways, connecting you with neighbors and providing a serene setting for your daily walks with furry companions. Featuring stately homes adorned with natural materials in earthy tones, including brick, stone, and Hardie plank shake siding, this residence exudes timeless elegance against the backdrop of mature, beautiful landscaping. Step onto the inviting front porch and envision evenings spent sipping cocktails in your cozy retreat. Step inside to discover a unique floorplan boasting a "super master" suite with an extra-large closet and luxurious bathroom. Entertain with ease in the open, airy space, highlighted by an entertainer's kitchen completed with custom granite counters, stainless steel and black appliances, and cherry cabinets. Imagine preparing meals while socializing with loved ones, overlooking your grand family room. The versatile second bedroom and adjacent handicap-accessible bathroom are just steps away for your use and convenience. Embrace the adventure of collecting treasures from world travels, knowing your memories are safeguarded within this close-knit community. Whether hosting formal dinners or cozy evenings by the gas fireplace, every detail has been thoughtfully curated for comfort and convenience. Relish the all-season porch, complete with screened windows and a custom grill pad with natural gas, offering endless opportunities for relaxation and entertainment. This could quickly become your favorite room in the house! Retreat to the master bedroom with custom plantation shutters, extra-large tile shower, extended counter space, and an exceptionally ample walk-in closet. The private bonus room above the garage provides additional versatile space for guests, hobbies, or entertainment. Experience the magic of coming home to this inviting space every day. Welcome to your new sanctuary!
Location
State GA
County Cobb
Lake Name None
Rooms
Bedroom Description Master on Main,Roommate Floor Plan,Split Bedroom Plan
Other Rooms None
Basement None
Main Level Bedrooms 2
Dining Room Open Concept, Separate Dining Room
Interior
Interior Features Bookcases, Cathedral Ceiling(s), Double Vanity, Entrance Foyer 2 Story, High Ceilings 9 ft Main, High Ceilings 9 ft Upper, High Speed Internet, Permanent Attic Stairs, Walk-In Closet(s)
Heating Central, Natural Gas, Zoned
Cooling Ceiling Fan(s), Central Air
Flooring Carpet, Hardwood, Laminate
Fireplaces Number 1
Fireplaces Type Family Room, Gas Log, Gas Starter
Window Features Double Pane Windows,Insulated Windows,Plantation Shutters
Appliance Dishwasher, Disposal, Gas Cooktop, Microwave, Self Cleaning Oven, Tankless Water Heater
Laundry Laundry Room, Main Level, Mud Room
Exterior
Exterior Feature Garden, Gas Grill, Private Entrance, Rain Gutters
Parking Features Assigned, Driveway, Garage, Garage Faces Front, Kitchen Level, Level Driveway
Garage Spaces 2.0
Fence None
Pool None
Community Features Clubhouse, Gated, Homeowners Assoc, Near Shopping, Pool, Sidewalks, Street Lights
Utilities Available Cable Available, Electricity Available, Natural Gas Available, Phone Available, Sewer Available, Underground Utilities, Water Available
Waterfront Description None
View Trees/Woods, Other
Roof Type Composition
Street Surface Asphalt
Accessibility Accessible Bedroom, Accessible Doors, Accessible Full Bath, Accessible Hallway(s), Accessible Kitchen
Handicap Access Accessible Bedroom, Accessible Doors, Accessible Full Bath, Accessible Hallway(s), Accessible Kitchen
Porch Covered, Enclosed, Front Porch, Patio, Rear Porch, Screened
Total Parking Spaces 2
Private Pool false
Building
Lot Description Cul-De-Sac, Landscaped, Level
Story Two
Foundation Slab
Sewer Public Sewer
Water Public
Architectural Style Garden (1 Level), Traditional
Level or Stories Two
Structure Type Brick 4 Sides,Cement Siding,Stone
New Construction No
Construction Status Resale
Schools
Elementary Schools Chalker
Middle Schools Palmer
High Schools Kell
Others
Senior Community no
Restrictions true
Tax ID 16042700670
Ownership Condominium
Financing no
Special Listing Condition None
Read Less Info
Want to know what your home might be worth? Contact us for a FREE valuation!

Our team is ready to help you sell your home for the highest possible price ASAP

Bought with Keller Williams Realty Cityside
Making real estate simple, fun and stress-free!






