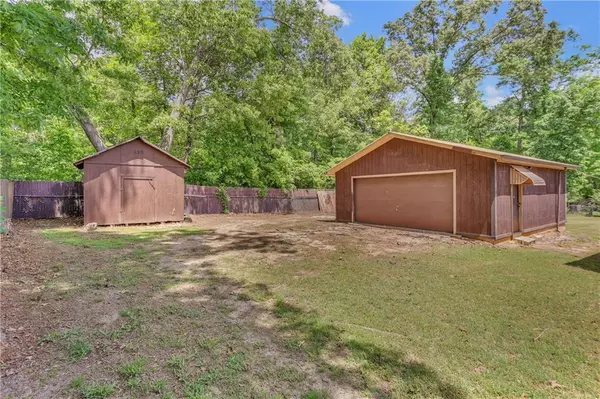$380,000
$389,900
2.5%For more information regarding the value of a property, please contact us for a free consultation.
3 Beds
2 Baths
1,358 SqFt
SOLD DATE : 06/04/2024
Key Details
Sold Price $380,000
Property Type Single Family Home
Sub Type Single Family Residence
Listing Status Sold
Purchase Type For Sale
Square Footage 1,358 sqft
Price per Sqft $279
Subdivision Willowwind
MLS Listing ID 7384572
Sold Date 06/04/24
Style Ranch,Traditional
Bedrooms 3
Full Baths 2
Construction Status Resale
HOA Y/N No
Originating Board First Multiple Listing Service
Year Built 1982
Lot Size 1.160 Acres
Acres 1.16
Property Description
Welcome home to where comfort, convenience, and endless possibilities await you. This charming 3-bedroom, 2-bathroom 4-sided brick ranch is nestled on over an acre of sprawling, flat land in the coveted Willowwind neighborhood. A paradise for hobbyists, this property features not only an attached 2-car garage but also multiple detached garages, totaling an impressive 5 garage spaces. With oversized dimensions and ample room to spare, these detached garages offer the ideal canvas for any enthusiast's dreams, with the potential to even add a car lift for the ultimate automotive haven. Additionally, one detached garage is wired for 220V, ensuring functionality for a variety of needs. As you step inside the home, you'll be greeted by the inviting fireside family room, complete with vaulted ceilings. The kitchen features solid wood cabinets, a walk-in pantry, and seamless access to the laundry room. Its open layout seamlessly connects to the dining and living areas, promoting effortless flow and facilitating both everyday living and entertaining with ease. Retreat to the spacious primary bedroom, offering a generous walk-in closet for your storage needs. Adjacent to the living room, an all-season room awaits, providing a serene oasis with direct access to the expansive backyard, perfect for enjoying the beauty of every season. Throughout the home, you'll appreciate the craftsmanship of beautiful solid pine doors and cabinetry, a testament to the home's meticulous maintenance over the years. While filled with charm, this home is ready for your personal touch, offering the opportunity to elevate it with modern updates and finishes to suit your style. Equipped with newer HVAC, new roof, tankless water heater, as well as two sheds for additional storage. Don't miss the chance to make this home your own.
Location
State GA
County Gwinnett
Lake Name None
Rooms
Bedroom Description Master on Main,Sitting Room
Other Rooms Shed(s), Workshop, Other
Basement None
Main Level Bedrooms 3
Dining Room Great Room, Open Concept
Interior
Interior Features Crown Molding, Entrance Foyer
Heating Central
Cooling Ceiling Fan(s), Central Air
Flooring Carpet, Laminate
Fireplaces Number 1
Fireplaces Type Family Room
Window Features None
Appliance Dishwasher, Disposal, Electric Range, Microwave
Laundry Laundry Room, Main Level
Exterior
Exterior Feature Storage, Other
Parking Features Attached, Detached, Garage, Garage Door Opener
Garage Spaces 5.0
Fence Back Yard
Pool None
Community Features None
Utilities Available Cable Available, Electricity Available, Natural Gas Available, Underground Utilities, Water Available
Waterfront Description None
View Rural, Trees/Woods
Roof Type Composition
Street Surface None
Accessibility None
Handicap Access None
Porch Enclosed
Private Pool false
Building
Lot Description Back Yard, Front Yard
Story One
Foundation Block
Sewer Septic Tank
Water Public
Architectural Style Ranch, Traditional
Level or Stories One
Structure Type Brick
New Construction No
Construction Status Resale
Schools
Elementary Schools Cooper
Middle Schools Mcconnell
High Schools Archer
Others
Senior Community no
Restrictions false
Tax ID R5191 016
Special Listing Condition None
Read Less Info
Want to know what your home might be worth? Contact us for a FREE valuation!

Our team is ready to help you sell your home for the highest possible price ASAP

Bought with First United Realty of Ga, Inc.
Making real estate simple, fun and stress-free!






