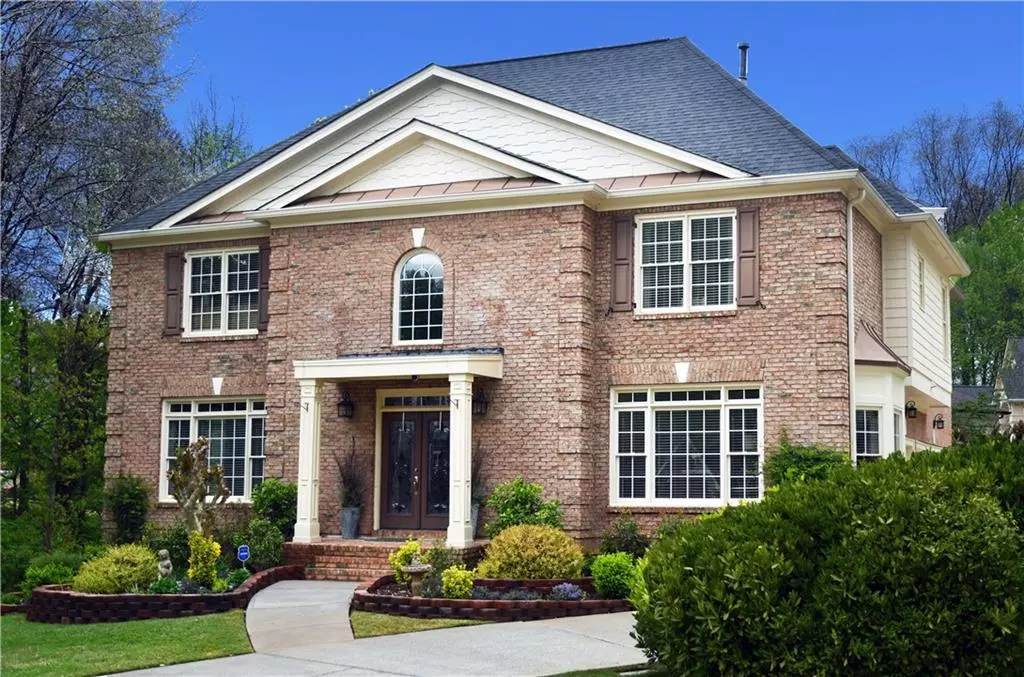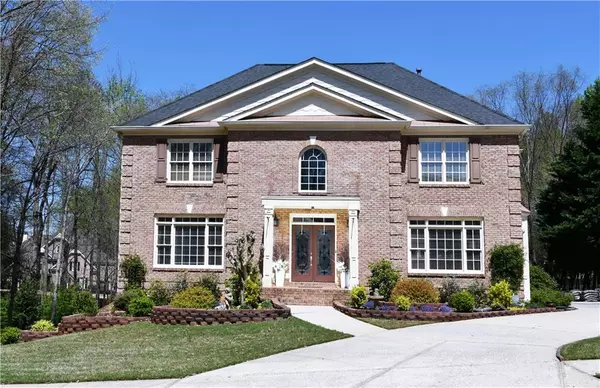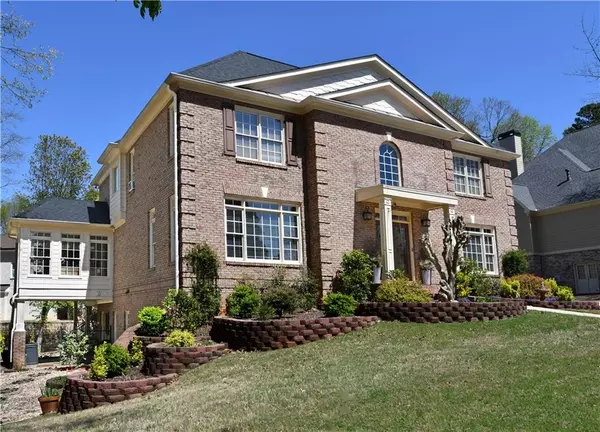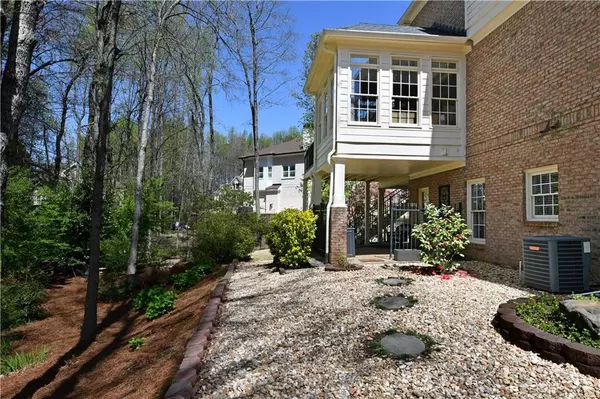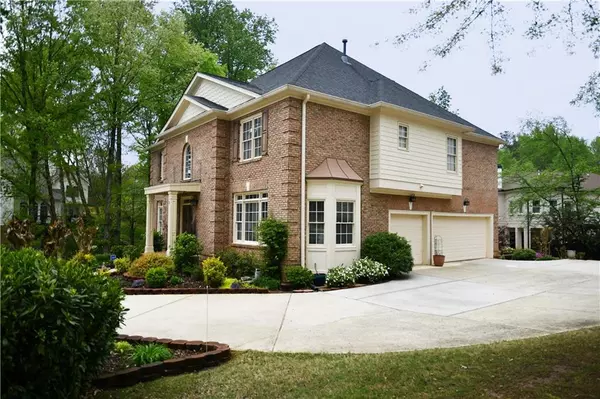$695,000
$699,900
0.7%For more information regarding the value of a property, please contact us for a free consultation.
5 Beds
3.5 Baths
4,476 SqFt
SOLD DATE : 06/11/2024
Key Details
Sold Price $695,000
Property Type Single Family Home
Sub Type Single Family Residence
Listing Status Sold
Purchase Type For Sale
Square Footage 4,476 sqft
Price per Sqft $155
Subdivision The Oaks At Apalachee Farms
MLS Listing ID 7361271
Sold Date 06/11/24
Style Traditional
Bedrooms 5
Full Baths 3
Half Baths 1
Construction Status Resale
HOA Fees $800
HOA Y/N Yes
Originating Board First Multiple Listing Service
Year Built 2001
Annual Tax Amount $2,415
Tax Year 2023
Lot Size 0.390 Acres
Acres 0.39
Property Description
Executive home in The Oaks At Apalachee Farms. Sought after Golf/Swim & Tennis community that boasts a Fitness Center, Junior Olympic Pool, Adults Only Pool, Kids Pool w/Waterslide, Hot Tub, 9 Tennis Courts, Clubhouse, Parks, Pickleball & more. This beautifully landscaped, meticulously maintained home features a 3 car side entry garage with loads of additional parking, fenced yard, serene gardens, pond, multi patios, screened porch and open air deck. Interior is drenched with natural light, two story foyer, two sided sweeping staircase, formal dining & living rooms, hardwood floors, high ceilings, 2 story family room with wall of windows and corner gas fireplace. This open floorplan offers a delightful Sun Room/ Keeping Room off the kitchen. The spacious breakfast area is complete with a breakfast bar. Wonderful Chefs kitchen features tiled backsplash, island, walk in pantry, tons of cabinets, granite counters, with view to family room and screened porch. Upstairs features a loft/flex room, walk-in laundry room with sink, spacious secondary bedrooms with ample closets. Fabulous oversized owner’s suite, deep trey ceiling, H/H closets, beautiful tiled bath boasts separate garden tub & shower and rich natural wood double vanity. The finished daylight terrace level is a MUST SEE! Professionally finished and offers a bedroom w/ full bath, huge family/recreation room, wet bar/kitchenette and additional office area. A perfect set up for an in-law or teen suite and guests. Additional storage, workshop and exercise room. Exceptionally landscaped features include "Rainaway System" - installed under the screened-in back porch, extensive French drains and gutter draining system. You will love the outdoor dusk to dawn lighting that includes uplighting in the front, landscape lighting in the backyard and pond. As well as the wrought iron back yard fencing, this home includes invisible fencing for your beloved pets! **Attention Golfers!!!! Time to get ready for a tee-time at The Trophy Club of Apalachee. FABULOUS LOCATION! Just minutes to the Mall of Georgia, Major Roads, Shopping, Restaurants and Parks. Schools of excellence include Hebron Christian Academy and Dacula Schools.
Location
State GA
County Gwinnett
Lake Name None
Rooms
Bedroom Description In-Law Floorplan,Oversized Master
Other Rooms None
Basement Daylight, Exterior Entry, Finished, Finished Bath, Full, Interior Entry
Dining Room Seats 12+, Separate Dining Room
Interior
Interior Features Disappearing Attic Stairs, Double Vanity, Entrance Foyer, Entrance Foyer 2 Story, High Ceilings 9 ft Main, High Speed Internet, His and Hers Closets, Tray Ceiling(s), Walk-In Closet(s), Wet Bar
Heating Forced Air, Natural Gas, Zoned
Cooling Ceiling Fan(s), Central Air, Zoned
Flooring Carpet, Ceramic Tile, Hardwood
Fireplaces Number 1
Fireplaces Type Factory Built, Family Room, Gas Log, Gas Starter, Great Room
Window Features Insulated Windows
Appliance Dishwasher, Gas Range, Gas Water Heater, Microwave
Laundry Laundry Room, Sink, Upper Level
Exterior
Exterior Feature Courtyard, Garden, Lighting, Private Entrance
Parking Features Attached, Driveway, Garage, Garage Door Opener, Garage Faces Side, Kitchen Level, Level Driveway
Garage Spaces 3.0
Fence Back Yard, Invisible, Wrought Iron
Pool None
Community Features Clubhouse, Fitness Center, Golf, Homeowners Assoc, Near Schools, Near Shopping, Playground, Pool, Sidewalks, Street Lights, Tennis Court(s)
Utilities Available Cable Available, Electricity Available, Natural Gas Available, Phone Available, Sewer Available, Underground Utilities, Water Available
Waterfront Description None
View Golf Course
Roof Type Composition,Ridge Vents
Street Surface Paved
Accessibility None
Handicap Access None
Porch Deck, Patio
Total Parking Spaces 5
Private Pool false
Building
Lot Description Back Yard, Creek On Lot, Landscaped, Level, Private
Story Two
Foundation Concrete Perimeter
Sewer Public Sewer
Water Public
Architectural Style Traditional
Level or Stories Two
Structure Type Brick 3 Sides,Cement Siding
New Construction No
Construction Status Resale
Schools
Elementary Schools Dacula
Middle Schools Dacula
High Schools Dacula
Others
HOA Fee Include Maintenance Grounds,Swim,Tennis
Senior Community no
Restrictions false
Tax ID R2001D453
Acceptable Financing Cash, Conventional, FHA, VA Loan
Listing Terms Cash, Conventional, FHA, VA Loan
Special Listing Condition None
Read Less Info
Want to know what your home might be worth? Contact us for a FREE valuation!

Our team is ready to help you sell your home for the highest possible price ASAP

Bought with Ansley Real Estate| Christie's International Real Estate

Making real estate simple, fun and stress-free!

