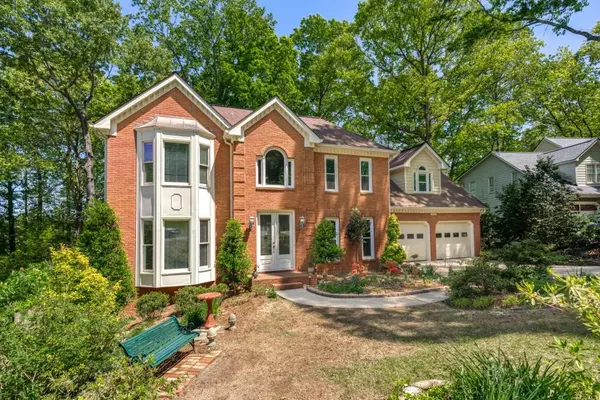$525,000
$535,000
1.9%For more information regarding the value of a property, please contact us for a free consultation.
5 Beds
3.5 Baths
3,286 SqFt
SOLD DATE : 06/13/2024
Key Details
Sold Price $525,000
Property Type Single Family Home
Sub Type Single Family Residence
Listing Status Sold
Purchase Type For Sale
Square Footage 3,286 sqft
Price per Sqft $159
Subdivision Butler Creek
MLS Listing ID 7374417
Sold Date 06/13/24
Style Traditional
Bedrooms 5
Full Baths 3
Half Baths 1
Construction Status Updated/Remodeled
HOA Fees $500
HOA Y/N Yes
Originating Board First Multiple Listing Service
Year Built 1989
Annual Tax Amount $736
Tax Year 2023
Lot Size 0.430 Acres
Acres 0.43
Property Description
This stunning home boasts a welcoming 2-story foyer that leads to a freshly painted interior that offers ample space with 5 bedrooms and 3.5 bathrooms. The heart of the home is the oversized eat-in kitchen, complete with an island, skylights, a pantry, a sitting area, and stainless steel appliances. The expansive owner's suite is a true retreat, featuring a brand new bathroom and sitting area. The owner's bathroom features a huge shower, a separate bathtub, double vanities, granite countertops, a walk-in closet, bright lighting, and a private water closet. Throughout the home, new fixtures and hardware add a modern touch, complemented by the elegance of vaulted and 9-foot ceilings. Comfort is guaranteed with a cozy fireplace in the family room that overlooks a beautiful natural setting filled with trees and landscaping. The finished terrace level basement includes new carpeting, an additional bedroom, a brand new full bath, and a vast living area/media room. The unfinished section of the basement is perfect for projects with its workshop, workbench, compressor, and extensive storage space. The home's exterior is just as impressive with all windows replaced two years ago, a large upper deck perfect for entertaining and cookouts, and a roomy terrace level patio. The front yard's fresh landscaping and a backyard nestled in the trees create a serene outdoor setting. The large 2-car garage offers abundant overhead storage, an air compressor with supply lines, cabinets, and shelving. Located in a beautiful swim/tennis subdivision, residents can enjoy a 8-acre nature area and walking trails along Butler Creek, offering a perfect blend of comfort and community. This dream home won't last long so hurry up and submit an offer!
Location
State GA
County Cobb
Lake Name None
Rooms
Bedroom Description Oversized Master,Roommate Floor Plan,Sitting Room
Other Rooms None
Basement Daylight, Exterior Entry, Finished, Finished Bath, Full, Interior Entry
Dining Room Separate Dining Room
Interior
Interior Features Bookcases, Disappearing Attic Stairs, Double Vanity, Entrance Foyer, High Ceilings 9 ft Main, High Speed Internet, Walk-In Closet(s)
Heating Central, Forced Air, Natural Gas
Cooling Ceiling Fan(s), Central Air, Electric
Flooring Carpet, Ceramic Tile, Hardwood
Fireplaces Number 1
Fireplaces Type Factory Built, Family Room, Gas Starter, Masonry
Window Features Double Pane Windows,Insulated Windows,Skylight(s)
Appliance Dishwasher, Disposal, Dryer, Electric Range, Gas Water Heater, Microwave, Refrigerator, Washer
Laundry Laundry Room, Main Level
Exterior
Exterior Feature Garden, Rain Gutters
Parking Features Attached, Garage, Garage Door Opener, Garage Faces Front, Kitchen Level, Level Driveway
Garage Spaces 2.0
Fence Back Yard, Fenced, Privacy
Pool None
Community Features Homeowners Assoc, Near Schools, Near Shopping, Near Trails/Greenway, Playground, Pool, Street Lights, Tennis Court(s)
Utilities Available Cable Available, Electricity Available, Natural Gas Available, Phone Available, Sewer Available, Underground Utilities, Water Available
Waterfront Description None
View Trees/Woods
Roof Type Composition,Ridge Vents,Shingle
Street Surface Paved
Accessibility None
Handicap Access None
Porch Deck, Patio
Total Parking Spaces 4
Private Pool false
Building
Lot Description Back Yard, Borders US/State Park, Front Yard, Landscaped, Level, Private
Story Two
Foundation Block
Sewer Public Sewer
Water Public
Architectural Style Traditional
Level or Stories Two
Structure Type Brick,Brick Front,Frame
New Construction No
Construction Status Updated/Remodeled
Schools
Elementary Schools Bullard
Middle Schools Mcclure
High Schools Kennesaw Mountain
Others
HOA Fee Include Reserve Fund,Swim,Tennis
Senior Community no
Restrictions false
Tax ID 20016301330
Ownership Fee Simple
Acceptable Financing Cash, Conventional, FHA, VA Loan
Listing Terms Cash, Conventional, FHA, VA Loan
Financing no
Special Listing Condition None
Read Less Info
Want to know what your home might be worth? Contact us for a FREE valuation!

Our team is ready to help you sell your home for the highest possible price ASAP

Bought with Bolst, Inc.

Making real estate simple, fun and stress-free!






