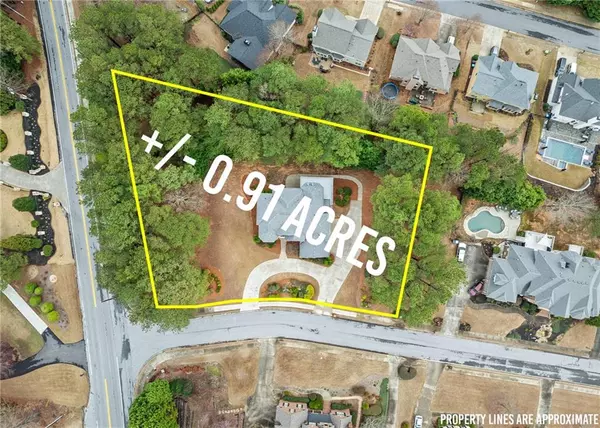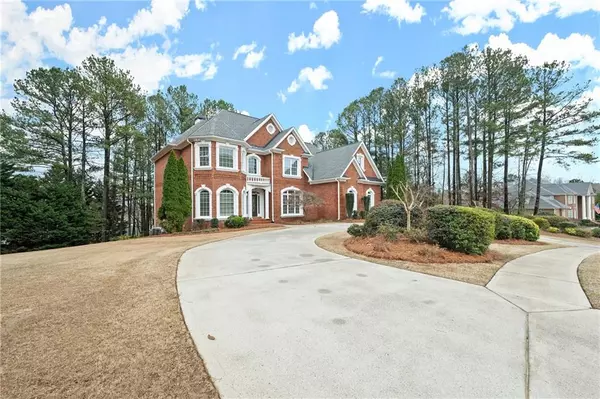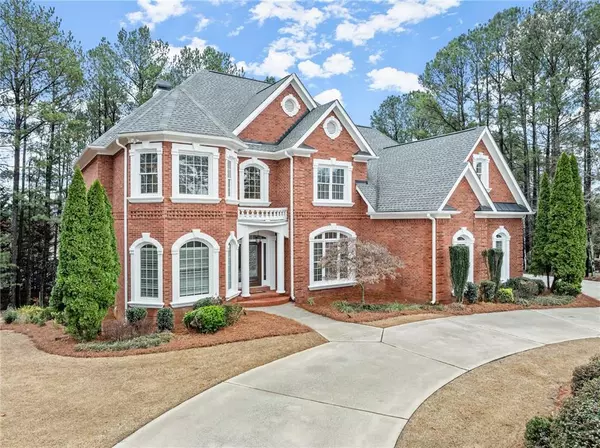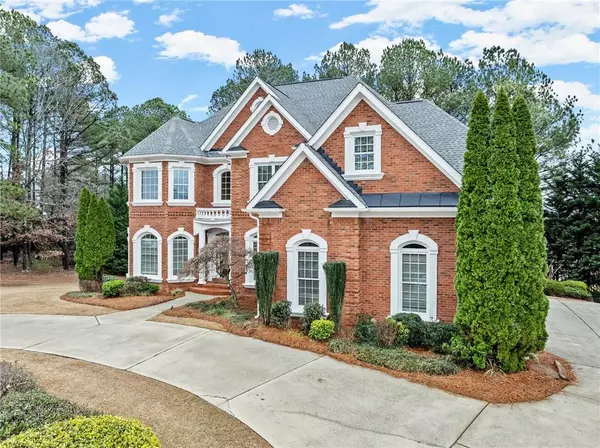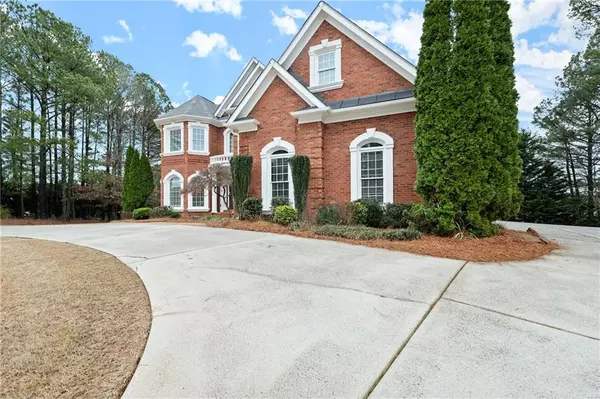$905,000
$926,500
2.3%For more information regarding the value of a property, please contact us for a free consultation.
6 Beds
5 Baths
5,850 SqFt
SOLD DATE : 06/11/2024
Key Details
Sold Price $905,000
Property Type Single Family Home
Sub Type Single Family Residence
Listing Status Sold
Purchase Type For Sale
Square Footage 5,850 sqft
Price per Sqft $154
Subdivision Mulberry Oaks
MLS Listing ID 7349033
Sold Date 06/11/24
Style Traditional
Bedrooms 6
Full Baths 5
Construction Status Resale
HOA Y/N No
Originating Board First Multiple Listing Service
Year Built 2004
Annual Tax Amount $8,097
Tax Year 2023
Lot Size 0.920 Acres
Acres 0.92
Property Description
BEAUTIFUL CUSTOM 6BED/5BATH HOME IN SOUGHT AFTER HAMITLON MILL AREA WITH NO HOA ON ALMOST AN ACRE LOT!! FULL FINISHED BASEMENT PERFECT FOR THE INLAWS. As you enter you are greeted with a grand 2 story foyer, formal dining room, hardwoods throughout the main living area, oversized master suite with sitting area and a huge walk in closet, oversized secondary bedrooms, en suite, and jack and jill. Basement has plenty of natural sunlight with a large bedroom and walk in closet. Large kitchen with a bar area. Plus, a large second laundry room. Extra parking pad with a sidewalk leading to the basement making it easy access. 3 car garage and lots of concrete to park all the vehicles, boat, or trailer. Great location close to shopping ,restaurants, and HWY85, Excellent Mill creek schools.
Location
State GA
County Gwinnett
Lake Name None
Rooms
Bedroom Description In-Law Floorplan,Oversized Master,Split Bedroom Plan
Other Rooms None
Basement Daylight, Exterior Entry, Finished, Finished Bath, Full, Walk-Out Access
Main Level Bedrooms 1
Dining Room Seats 12+, Separate Dining Room
Interior
Interior Features Coffered Ceiling(s), Crown Molding, Entrance Foyer 2 Story, High Ceilings 10 ft Main, High Speed Internet, Walk-In Closet(s)
Heating Central, Natural Gas
Cooling Ceiling Fan(s), Central Air
Flooring Carpet, Ceramic Tile, Hardwood
Fireplaces Number 1
Fireplaces Type Decorative, Family Room, Gas Starter
Window Features Insulated Windows,Wood Frames
Appliance Dishwasher, Double Oven, Electric Cooktop, Gas Oven, Gas Water Heater, Microwave, Refrigerator
Laundry In Basement, Sink, Upper Level
Exterior
Exterior Feature Private Yard, Rain Gutters
Parking Features Driveway, Garage, Garage Faces Side, Level Driveway
Garage Spaces 3.0
Fence None
Pool None
Community Features None
Utilities Available Cable Available, Electricity Available, Natural Gas Available, Sewer Available, Water Available
Waterfront Description None
View Trees/Woods
Roof Type Shingle
Street Surface Concrete
Accessibility Accessible Bedroom, Central Living Area, Common Area, Accessible Doors, Accessible Entrance
Handicap Access Accessible Bedroom, Central Living Area, Common Area, Accessible Doors, Accessible Entrance
Porch Deck, Wrap Around
Total Parking Spaces 4
Private Pool false
Building
Lot Description Back Yard, Corner Lot, Cul-De-Sac, Landscaped, Wooded
Story Two
Foundation Brick/Mortar
Sewer Public Sewer
Water Public
Architectural Style Traditional
Level or Stories Two
Structure Type Brick 3 Sides,Cement Siding
New Construction No
Construction Status Resale
Schools
Elementary Schools Fort Daniel
Middle Schools Osborne
High Schools Mill Creek
Others
Senior Community no
Restrictions false
Tax ID R3001C159
Acceptable Financing Owner Second
Listing Terms Owner Second
Special Listing Condition None
Read Less Info
Want to know what your home might be worth? Contact us for a FREE valuation!

Our team is ready to help you sell your home for the highest possible price ASAP

Bought with Harry Norman Realtors

Making real estate simple, fun and stress-free!


