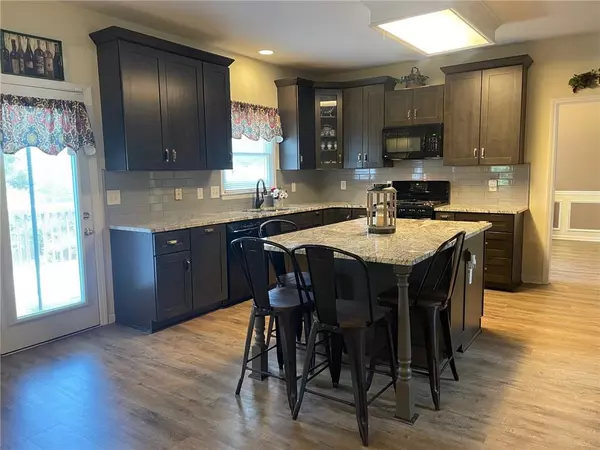$490,000
$485,000
1.0%For more information regarding the value of a property, please contact us for a free consultation.
5 Beds
3.5 Baths
4,092 SqFt
SOLD DATE : 06/10/2024
Key Details
Sold Price $490,000
Property Type Single Family Home
Sub Type Single Family Residence
Listing Status Sold
Purchase Type For Sale
Square Footage 4,092 sqft
Price per Sqft $119
Subdivision Hampton Park
MLS Listing ID 7386725
Sold Date 06/10/24
Style Traditional
Bedrooms 5
Full Baths 3
Half Baths 1
Construction Status Resale
HOA Fees $600
HOA Y/N Yes
Originating Board First Multiple Listing Service
Year Built 2002
Annual Tax Amount $5,471
Tax Year 2022
Lot Size 0.260 Acres
Acres 0.26
Property Description
Here's your opportunity to live in one of the HOTTEST areas of Gwinnett County in the prestigious Hampton Park community! This ONE OWNER home has been lovingly maintained and recently updated too. Many newer additions, including Roof 2017, HVAC 2018/2022, ALL NEW amazing "chef's delight" kitchen 2018, New LVP flooring on main and the list keeps going! You will love the open floorplan on main including formal dining & living rooms with column accents, and the kitchen views the family room with gas log fireplace. Deck off the breakfast views fenced backyard with a firepit. Relax in the sitting room off the huge primary bedroom at the end of the day! There are endless possibilities in the finished basement (2018) with 5th bedroom/bath, 3 bonus rooms and great access to the enlarged patio (covered below the deck - could be screened or room for the future hot tub) and fenced yard too! The pretty front porch completes the picture, This Swim/tennis community is minutes from I85/985/316 and Mall of Georgia! Come see this pretty home where timeless elegance meets modern comfort! Showings daily after 1 pm. Seller can move quickly if needed. Come see and fall in love today!
Location
State GA
County Gwinnett
Lake Name None
Rooms
Bedroom Description Oversized Master,Sitting Room
Other Rooms Shed(s)
Basement Daylight, Exterior Entry, Finished, Finished Bath, Full, Interior Entry
Dining Room Seats 12+, Separate Dining Room
Interior
Interior Features Bookcases, Crown Molding, Double Vanity, Entrance Foyer 2 Story, High Ceilings 9 ft Main, High Speed Internet, Tray Ceiling(s), Walk-In Closet(s)
Heating Central, Forced Air, Natural Gas, Zoned
Cooling Ceiling Fan(s), Central Air, Electric, Zoned
Flooring Carpet, Ceramic Tile, Sustainable
Fireplaces Number 1
Fireplaces Type Factory Built, Family Room, Gas Log, Gas Starter
Window Features Double Pane Windows,Insulated Windows
Appliance Dishwasher, Disposal, Gas Cooktop, Gas Oven, Gas Range, Gas Water Heater, Microwave, Refrigerator, Self Cleaning Oven
Laundry Laundry Room, Upper Level
Exterior
Exterior Feature Private Entrance, Private Yard, Rain Gutters
Parking Features Attached, Driveway, Garage, Garage Door Opener, Garage Faces Front, Kitchen Level
Garage Spaces 2.0
Fence Back Yard, Fenced, Privacy, Wood
Pool None
Community Features Clubhouse, Homeowners Assoc, Park, Pool, Sidewalks, Street Lights, Tennis Court(s)
Utilities Available Cable Available, Electricity Available, Natural Gas Available, Phone Available, Sewer Available, Underground Utilities, Water Available
Waterfront Description None
View Trees/Woods
Roof Type Composition
Street Surface Asphalt
Accessibility None
Handicap Access None
Porch Covered, Deck, Front Porch, Patio
Private Pool false
Building
Lot Description Front Yard, Landscaped, Level, Sloped
Story Two
Foundation Concrete Perimeter
Sewer Public Sewer
Water Public
Architectural Style Traditional
Level or Stories Two
Structure Type Brick,Cement Siding
New Construction No
Construction Status Resale
Schools
Elementary Schools Freeman'S Mill
Middle Schools Twin Rivers
High Schools Mountain View
Others
HOA Fee Include Reserve Fund,Swim/Tennis
Senior Community no
Restrictions false
Tax ID R7095 183
Acceptable Financing Cash, Conventional, FHA, VA Loan
Listing Terms Cash, Conventional, FHA, VA Loan
Special Listing Condition None
Read Less Info
Want to know what your home might be worth? Contact us for a FREE valuation!

Our team is ready to help you sell your home for the highest possible price ASAP

Bought with Extol Realty

Making real estate simple, fun and stress-free!






