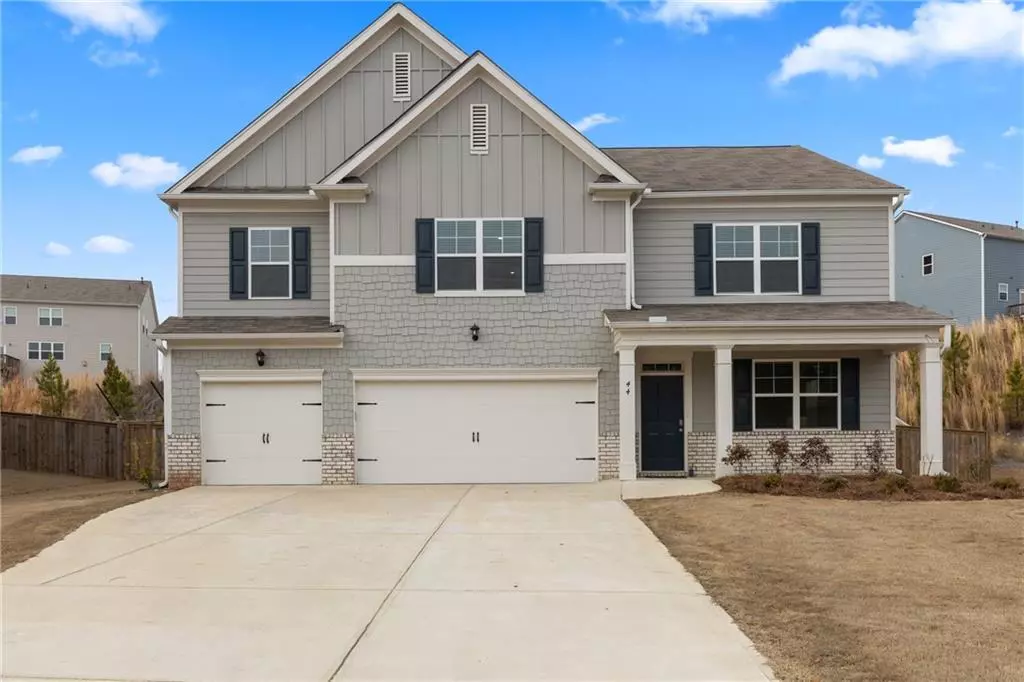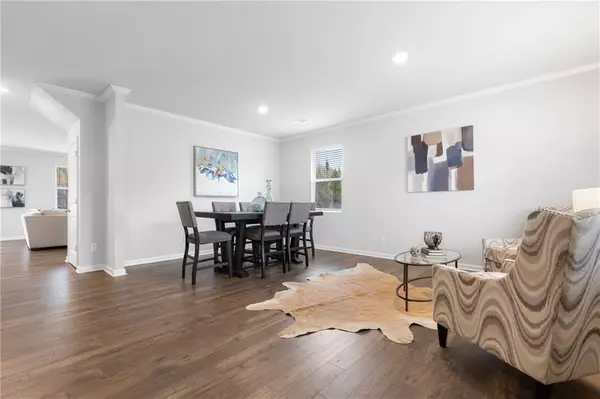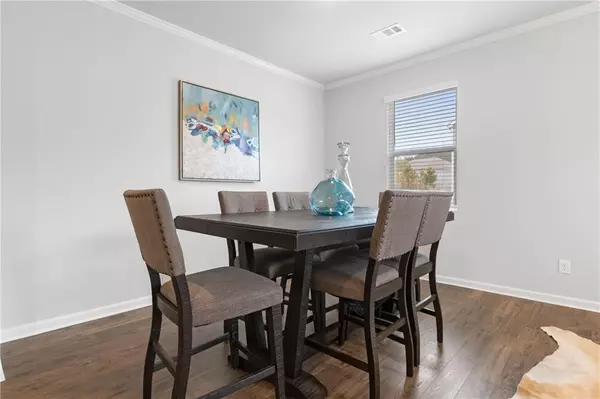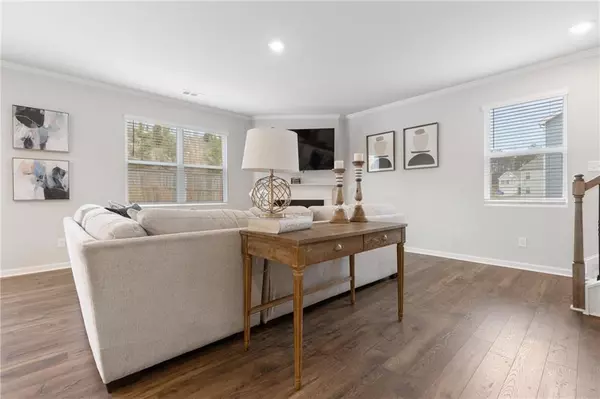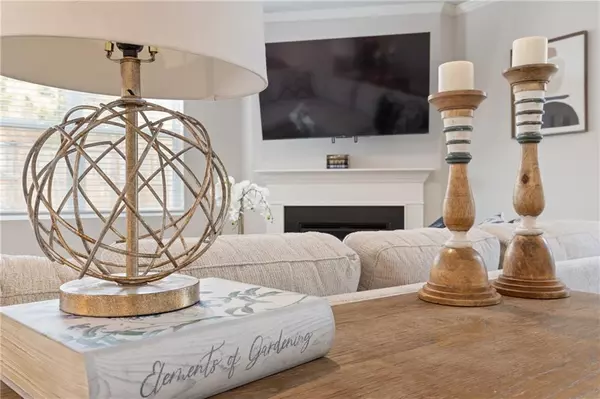$440,000
$450,000
2.2%For more information regarding the value of a property, please contact us for a free consultation.
5 Beds
4.5 Baths
3,470 SqFt
SOLD DATE : 06/07/2024
Key Details
Sold Price $440,000
Property Type Single Family Home
Sub Type Single Family Residence
Listing Status Sold
Purchase Type For Sale
Square Footage 3,470 sqft
Price per Sqft $126
Subdivision Sienna Forest
MLS Listing ID 7332796
Sold Date 06/07/24
Style Traditional
Bedrooms 5
Full Baths 4
Half Baths 1
Construction Status Resale
HOA Fees $500
HOA Y/N Yes
Originating Board First Multiple Listing Service
Year Built 2021
Annual Tax Amount $4,371
Tax Year 2023
Lot Size 0.280 Acres
Acres 0.28
Property Description
Up to $7000 in closing costs available with preferred lender!
Absolutely gorgeous, almost new home located on a quiet culdescac with a FENCED level backyard! This beautiful open floor plan boasts so much space - 5 Bedrooms & 4 FULL Baths PLUS A 3 CAR GARAGE. Step into this home with hardwood style floors througout the main floor. The entry foyer blends seamlessly with the large living / dining room combination. Then you enter into the great room flooded with light and featuring a corner fireplace. The great room opens to the breakfast area and kitchen. White cabinets, stainless appliances (gas stove) , granite counters and a tile backsplash compliment this space. The island / breakfast bar is the perfect place to enjoy your morning coffee! Double doors welcome you to the patio, the perfect place for your entertaining!
The main floor features a guest suite with ensuite full bath.
Upstairs you enter into a HUGE Loft area! A private ensuite bedroom and full bath is tucked away on one side of the loft. On the other side there are 2 more spacious bedrooms with another full bath. The large primary suite features a walk in closet, double vanity,and separate tub and shower.
You'll love this quiet cul-de-sac street. The home features a patio overlooking the private backyard which is FULLY FENCED! Conveniently located near shops, restaurants and schools.
Location
State GA
County Paulding
Lake Name None
Rooms
Bedroom Description Roommate Floor Plan
Other Rooms None
Basement None
Main Level Bedrooms 1
Dining Room Separate Dining Room, Open Concept
Interior
Interior Features Double Vanity, High Speed Internet, Entrance Foyer, Walk-In Closet(s), Tray Ceiling(s)
Heating Natural Gas
Cooling Ceiling Fan(s), Central Air
Flooring Hardwood, Carpet
Fireplaces Number 1
Fireplaces Type Factory Built, Gas Log, Gas Starter
Window Features Double Pane Windows
Appliance Washer, Dryer, Microwave, Gas Range, Gas Water Heater, Dishwasher
Laundry Laundry Room, Upper Level
Exterior
Exterior Feature Private Yard, Rain Gutters, Private Entrance
Parking Features Garage Door Opener, Attached, Garage, Driveway, Kitchen Level, Level Driveway, Parking Pad
Garage Spaces 3.0
Fence Back Yard, Fenced, Privacy, Wood
Pool None
Community Features Sidewalks
Utilities Available Cable Available, Electricity Available, Natural Gas Available, Water Available
Waterfront Description None
View Other
Roof Type Shingle
Street Surface Paved
Accessibility None
Handicap Access None
Porch Patio, Front Porch
Total Parking Spaces 3
Private Pool false
Building
Lot Description Back Yard, Level, Private
Story Two
Foundation Slab
Sewer Public Sewer
Water Public
Architectural Style Traditional
Level or Stories Two
Structure Type Cement Siding,Stone
New Construction No
Construction Status Resale
Schools
Elementary Schools Wc Abney
Middle Schools Lena Mae Moses
High Schools East Paulding
Others
Senior Community no
Restrictions false
Tax ID 087414
Acceptable Financing Conventional, Cash, FHA, 1031 Exchange
Listing Terms Conventional, Cash, FHA, 1031 Exchange
Special Listing Condition None
Read Less Info
Want to know what your home might be worth? Contact us for a FREE valuation!

Our team is ready to help you sell your home for the highest possible price ASAP

Bought with HomeSmart
Making real estate simple, fun and stress-free!

