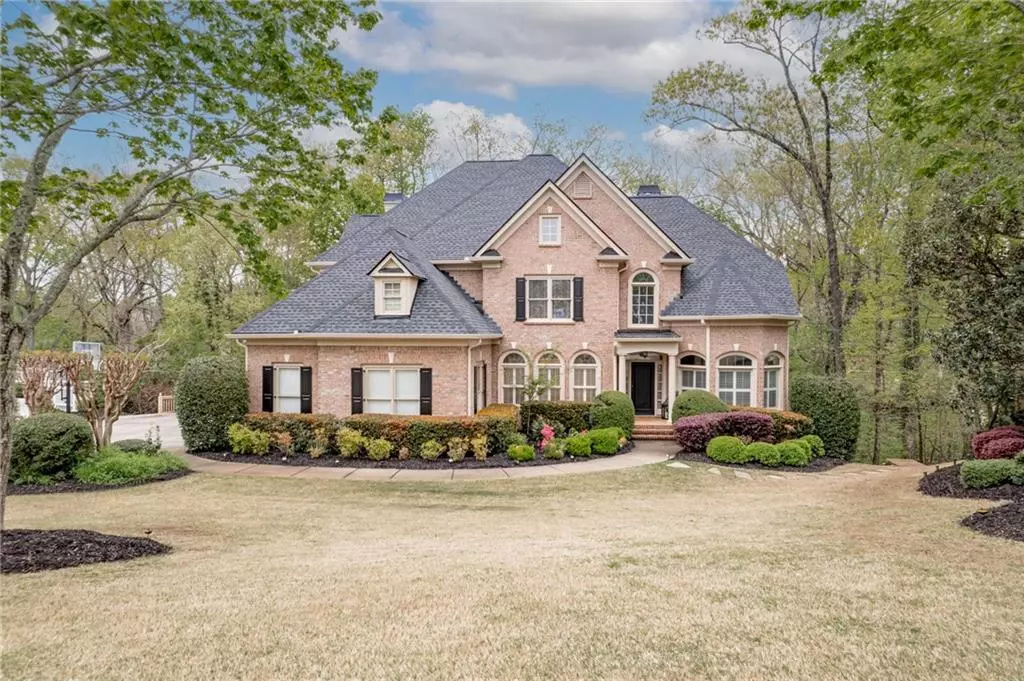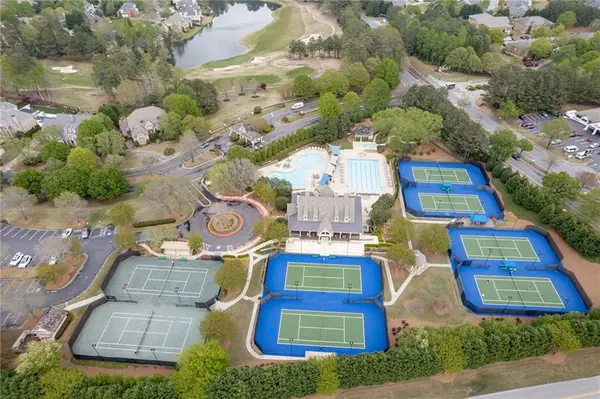$1,300,000
$1,275,000
2.0%For more information regarding the value of a property, please contact us for a free consultation.
6 Beds
5.5 Baths
5,981 SqFt
SOLD DATE : 06/03/2024
Key Details
Sold Price $1,300,000
Property Type Single Family Home
Sub Type Single Family Residence
Listing Status Sold
Purchase Type For Sale
Square Footage 5,981 sqft
Price per Sqft $217
Subdivision Laurel Springs
MLS Listing ID 7367945
Sold Date 06/03/24
Style Traditional
Bedrooms 6
Full Baths 5
Half Baths 1
Construction Status Resale
HOA Fees $3,100
HOA Y/N Yes
Originating Board First Multiple Listing Service
Year Built 2002
Annual Tax Amount $8,230
Tax Year 2023
Lot Size 0.470 Acres
Acres 0.47
Property Description
LUXURY and RICHNESS exudes in this modern 6 BEDROOM/ 5 1/2 BATH 4-sided Brick ESTATE HOME located in esteemed Laurel Springs, a gated golf/swim/tennis community in South Forsyth and the award winning Lambert High School District! Situated on a quiet cul de sac street with backyard creek, the curb appeal is A++ with a BRAND NEW ROOF and professionally landscaped grounds including private, peaceful backyard filled with blooming azaleas and budding rhododendrons! Welcoming Grand 2-story Entrance Foyer beckons you to look up and pay special attention to the new Stunning Chandelier! Everything you ever imagined is here in your new SMART home with over $280,000+ in recent upgrades/improvements! From the spacious Dining Room to the elegant sitting room/office to the light and bright Kitchen with new SMART Double Oven with Steam Function and SMART French Door Fridge, light filled Breakfast Room to the Cozy Fireside Keeping Room...every space is expertly designed with comfort in mind for both work and play! In addition to the Bedroom and Full Bath on Main, you have 4 bedrooms including the Oversized Owner's Suite with Sitting area and 3 Full Baths upstairs which include two guest bedrooms ensuite and Media Room. Newly refinished hardwood floors throughout main level, NEW Modern Lighting and Modern Ceiling Fans, NEW Stone Countertops in all baths plus NEWER HVAC SYSTEMS! SMART lighting, SMART Heating/Cooling, SMART Locks, Smart Irrigation and SMART Smoke/CO2 detectors...all enabled with voice command! THE CROWN JEWEL...the PROFESSIONALLY FINISHED TERRACE LEVEL completed in late 2020 features a Private Guest bedroom with Full Bath, Wine room with fitted Queen sized Murphy Bed with Storage, New Staircase with mezzanine zone leading to internal office/craft room with French doors, Kitchen/Bar Area with enormous hostess ceaserstone island, counter depth fridge freezer, fitted microwave, gourmet sink and storage on both sides, Half Bath, Entertainment Space with Billiard Table and modern gas wide vented fireplace with cabinetry and custom shelving with ceaserstone countertops and hearth. There is even a hydraulic lift for storage of seasonal items above the lower level half bath! 3 car Side entry garage. The gated Laurel Springs community features a Jack Nicklaus golf course, large clubhouse with fitness center, 2 beautiful pools, tennis courts, pickleball, playground, 24-hour security and so much more! There is so much to be excited about with this home...it is exquisite! Don't wait to seize this incredible opportunity to call this move-in-ready beauty HOME!!!
Location
State GA
County Forsyth
Lake Name None
Rooms
Bedroom Description Oversized Master
Other Rooms None
Basement Daylight, Exterior Entry, Finished, Finished Bath, Full, Interior Entry
Main Level Bedrooms 1
Dining Room Seats 12+, Separate Dining Room
Interior
Interior Features Bookcases, Coffered Ceiling(s), Entrance Foyer 2 Story, High Ceilings 10 ft Lower, High Ceilings 10 ft Main, High Ceilings 10 ft Upper, High Speed Internet, Smart Home, Tray Ceiling(s), Walk-In Closet(s), Wet Bar
Heating Forced Air, Natural Gas, Zoned
Cooling Ceiling Fan(s), Central Air, Zoned
Flooring Carpet, Ceramic Tile, Hardwood, Laminate
Fireplaces Number 4
Fireplaces Type Basement, Factory Built, Gas Starter, Great Room, Keeping Room, Master Bedroom
Window Features Double Pane Windows,Insulated Windows,Plantation Shutters
Appliance Dishwasher, Disposal, Double Oven, Electric Oven, Gas Cooktop, Gas Water Heater, Microwave, Refrigerator, Self Cleaning Oven
Laundry Laundry Room, Main Level, Mud Room
Exterior
Exterior Feature Private Yard
Garage Garage, Garage Faces Side, Kitchen Level, Level Driveway
Garage Spaces 3.0
Fence Back Yard, Wood
Pool None
Community Features Clubhouse, Fitness Center, Gated, Golf, Homeowners Assoc, Near Schools, Near Shopping, Pickleball, Playground, Pool, Swim Team, Tennis Court(s)
Utilities Available Cable Available, Electricity Available, Natural Gas Available, Phone Available, Sewer Available, Underground Utilities, Water Available
Waterfront Description None
View Trees/Woods
Roof Type Composition,Shingle
Street Surface Asphalt,Paved
Accessibility None
Handicap Access None
Porch Covered, Deck, Front Porch
Private Pool false
Building
Lot Description Back Yard, Creek On Lot, Front Yard, Landscaped, Level, Private
Story Three Or More
Foundation Brick/Mortar
Sewer Public Sewer
Water Public
Architectural Style Traditional
Level or Stories Three Or More
Structure Type Brick 4 Sides
New Construction No
Construction Status Resale
Schools
Elementary Schools Sharon - Forsyth
Middle Schools South Forsyth
High Schools Lambert
Others
HOA Fee Include Security,Swim,Tennis,Trash
Senior Community no
Restrictions true
Tax ID 159 412
Special Listing Condition None
Read Less Info
Want to know what your home might be worth? Contact us for a FREE valuation!

Our team is ready to help you sell your home for the highest possible price ASAP

Bought with Keller Williams Realty Atlanta Partners

Making real estate simple, fun and stress-free!






