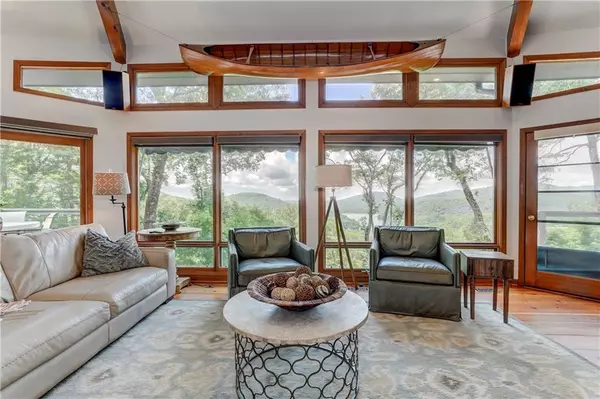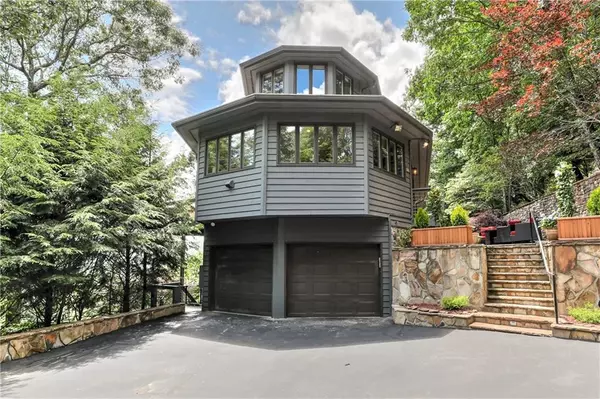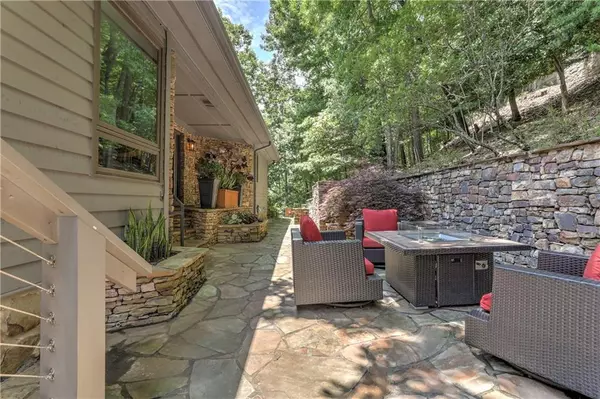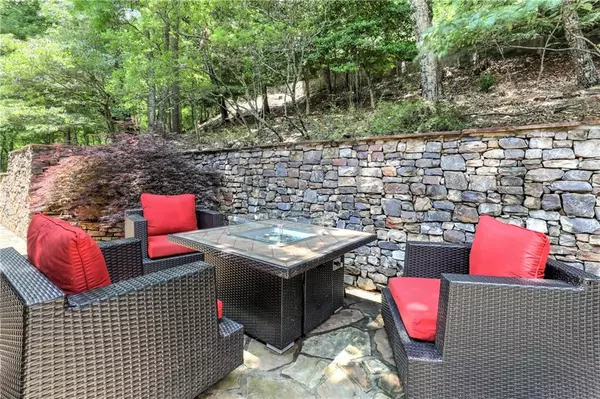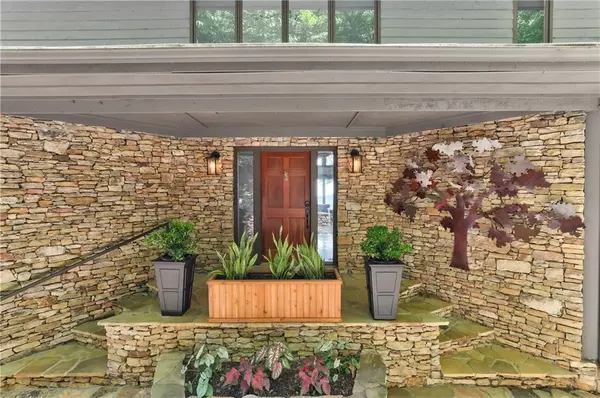$1,225,000
$1,250,000
2.0%For more information regarding the value of a property, please contact us for a free consultation.
4 Beds
4.5 Baths
4,439 SqFt
SOLD DATE : 05/31/2024
Key Details
Sold Price $1,225,000
Property Type Single Family Home
Sub Type Single Family Residence
Listing Status Sold
Purchase Type For Sale
Square Footage 4,439 sqft
Price per Sqft $275
Subdivision Big Canoe
MLS Listing ID 7335884
Sold Date 05/31/24
Style Mid-Century Modern,Other
Bedrooms 4
Full Baths 4
Half Baths 1
Construction Status Resale
HOA Y/N No
Originating Board First Multiple Listing Service
Year Built 1994
Annual Tax Amount $6,570
Tax Year 2023
Lot Size 0.916 Acres
Acres 0.9161
Property Description
”Prepare to be wowed by this one-of-a-kind spectacular custom home nestled in the mountains of Big Canoe! Enjoy breathtaking mid and long-range views of Lake Pettit and the Atlanta skyline. With its mid-century modern vibes, this home, designed by artist/architect, boasts an open floor plan that seamlessly integrates nature into every corner. Antique pegged wide-pine floors, exposed beams, and abundant windows create a bright and inviting atmosphere. Step outside to admire the beautiful gardens and pet-friendly yard, complete with several private patio areas perfect for outdoor entertaining. Remote control awnings over the living room windows ensure optimal outdoor exposure. Too many special features to mention. You must see it to appreciate the craftmanship. Welcome to your mountain retreat with a private view from every angle!" Buyer to verify all information and dimensions deemed important.
Location
State GA
County Dawson
Lake Name Other
Rooms
Bedroom Description Master on Main
Other Rooms None
Basement Daylight, Driveway Access, Finished, Finished Bath, Full, Walk-Out Access
Main Level Bedrooms 1
Dining Room Open Concept
Interior
Interior Features Beamed Ceilings, Bookcases, Cathedral Ceiling(s), Entrance Foyer, Walk-In Closet(s), Wet Bar
Heating Electric, Forced Air, Zoned
Cooling Ceiling Fan(s), Central Air, Zoned
Flooring Hardwood
Fireplaces Number 3
Fireplaces Type Family Room, Gas Log, Great Room, Master Bedroom
Window Features Insulated Windows
Appliance Dishwasher, Disposal, Double Oven, Dryer, Electric Cooktop, Electric Oven, Electric Water Heater, Microwave, Refrigerator, Washer
Laundry Lower Level
Exterior
Exterior Feature Awning(s), Garden, Private Yard, Private Entrance
Parking Features Attached, Drive Under Main Level, Driveway, Garage, Level Driveway
Garage Spaces 2.0
Fence Back Yard, Fenced, Privacy
Pool None
Community Features Clubhouse, Fishing, Fitness Center, Gated, Golf, Lake, Marina, Near Trails/Greenway, Playground, Pool, Restaurant, Tennis Court(s)
Utilities Available Electricity Available, Phone Available, Underground Utilities, Water Available
Waterfront Description None
View Lake, Mountain(s), Trees/Woods
Roof Type Composition
Street Surface Asphalt,Paved
Accessibility None
Handicap Access None
Porch Deck, Front Porch
Private Pool false
Building
Lot Description Landscaped, Mountain Frontage, Private, Sloped, Wooded
Story Three Or More
Foundation Concrete Perimeter
Sewer Septic Tank
Water Public
Architectural Style Mid-Century Modern, Other
Level or Stories Three Or More
Structure Type Cedar,Stone
New Construction No
Construction Status Resale
Schools
Elementary Schools Robinson
Middle Schools Dawson County
High Schools Dawson County
Others
HOA Fee Include Maintenance Grounds,Reserve Fund,Trash
Senior Community no
Restrictions false
Tax ID 023 078
Acceptable Financing Cash, Conventional
Listing Terms Cash, Conventional
Special Listing Condition None
Read Less Info
Want to know what your home might be worth? Contact us for a FREE valuation!

Our team is ready to help you sell your home for the highest possible price ASAP

Bought with Harry Norman Realtors

Making real estate simple, fun and stress-free!


