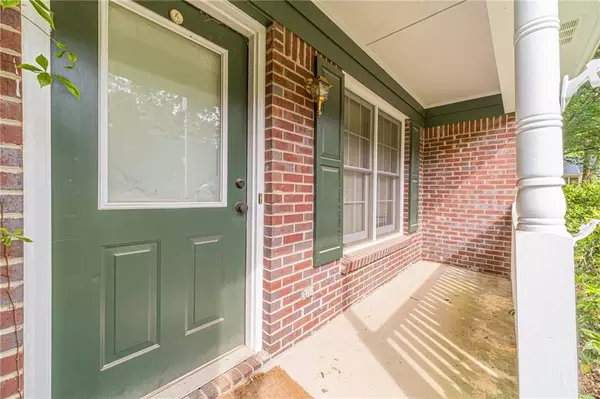$273,000
$309,000
11.7%For more information regarding the value of a property, please contact us for a free consultation.
4 Beds
2 Baths
1,929 SqFt
SOLD DATE : 06/05/2024
Key Details
Sold Price $273,000
Property Type Single Family Home
Sub Type Single Family Residence
Listing Status Sold
Purchase Type For Sale
Square Footage 1,929 sqft
Price per Sqft $141
Subdivision Huntington Ridge
MLS Listing ID 7385465
Sold Date 06/05/24
Style Traditional
Bedrooms 4
Full Baths 2
Construction Status Resale
HOA Y/N No
Originating Board First Multiple Listing Service
Year Built 1993
Annual Tax Amount $373
Tax Year 2022
Lot Size 0.380 Acres
Acres 0.38
Property Description
FIXER UPPER, Sold As Is! This spacious 4-bedroom, 2-bathroom ranch-style home offers fantastic potential for those with a vision to make it shine. Located in an optional HOA community, this property presents an opportunity for customization and improvement. Situated on a level lot at the beginning of a tranquil cul-de-sac, this home offers both privacy and convenience. Step inside to discover a welcoming living room featuring a trey ceiling and a cozy fireplace, perfect for gathering with family and friends. A formal dining room, that is ideal for hosting dinner parties or enjoying meals with loved ones. The heart of the home lies in the large eat-in kitchen, providing ample space for culinary creations and casual dining. With a bit of TLC, this kitchen could easily become the centerpiece of the home, offering endless possibilities for modernization and upgrades. Outside, the level lot provides plenty of room for outdoor activities and potential landscaping projects. Whether you envision a serene garden retreat or a vibrant outdoor entertaining space, the blank canvas awaits your personal touch. Don't miss out on this opportunity to transform this fixer-upper into the home of your dreams. With its prime location, spacious layout, and great potential, this property is ready to be reimagined and revitalized by its new owners. Schedule a showing today and start envisioning the possibilities!
Location
State GA
County Walton
Lake Name None
Rooms
Bedroom Description Master on Main
Other Rooms Kennel/Dog Run
Basement None
Main Level Bedrooms 4
Dining Room Separate Dining Room
Interior
Interior Features Double Vanity, Tray Ceiling(s), Walk-In Closet(s)
Heating Other
Cooling Central Air, Electric
Flooring Carpet, Vinyl
Fireplaces Number 1
Fireplaces Type Factory Built, Gas Log, Great Room
Window Features None
Appliance Dishwasher, Refrigerator
Laundry In Hall
Exterior
Exterior Feature None
Parking Features Attached, Garage, Garage Door Opener, Garage Faces Front, Kitchen Level, Level Driveway
Garage Spaces 2.0
Fence None
Pool None
Community Features Other
Utilities Available Electricity Available, Natural Gas Available
Waterfront Description None
View Trees/Woods
Roof Type Composition
Street Surface Paved
Accessibility None
Handicap Access None
Porch Front Porch, Patio
Private Pool false
Building
Lot Description Back Yard, Front Yard, Landscaped, Level
Story One
Foundation Slab
Sewer Septic Tank
Water Public
Architectural Style Traditional
Level or Stories One
Structure Type Brick Front
New Construction No
Construction Status Resale
Schools
Elementary Schools Sharon - Walton
Middle Schools Loganville
High Schools Loganville
Others
Senior Community no
Restrictions false
Tax ID NL06A00000043000
Special Listing Condition None
Read Less Info
Want to know what your home might be worth? Contact us for a FREE valuation!

Our team is ready to help you sell your home for the highest possible price ASAP

Bought with Century 21 Results
Making real estate simple, fun and stress-free!






