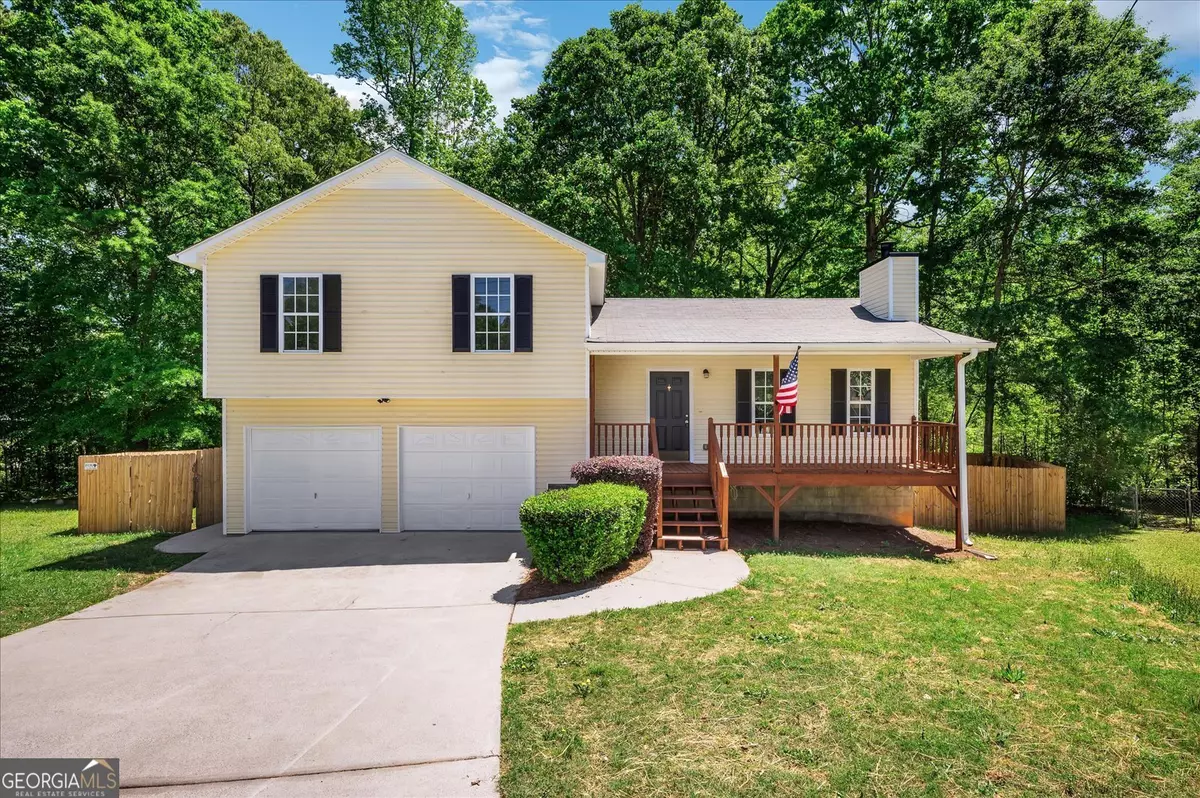$253,999
$255,000
0.4%For more information regarding the value of a property, please contact us for a free consultation.
3 Beds
2 Baths
1,212 SqFt
SOLD DATE : 06/06/2024
Key Details
Sold Price $253,999
Property Type Single Family Home
Sub Type Single Family Residence
Listing Status Sold
Purchase Type For Sale
Square Footage 1,212 sqft
Price per Sqft $209
Subdivision River Trace
MLS Listing ID 10291745
Sold Date 06/06/24
Style Traditional
Bedrooms 3
Full Baths 2
HOA Y/N No
Originating Board Georgia MLS 2
Year Built 2001
Annual Tax Amount $2,451
Tax Year 2023
Lot Size 9,583 Sqft
Acres 0.22
Lot Dimensions 9583.2
Property Description
Welcome to this gorgeous move-in ready newly remodeled home of your dreams! This house features brand-new flooring, an updated kitchen and bathrooms, a cozy fireplace, and an open floor plan perfect for hosting. You are going to love the charming covered front porch perfect for enjoying a cup of coffee on a cool summer morning. This house has a huge fenced-in backyard with a spacious back deck that was made for entertaining. Not only is this house gorgeous but it is located in the cul de sac of a quiet neighborhood. This house is situated between Muse and Tumlin Lake while still being close to town where there are several shops, restaurants, and entertainment. The house of your dreams is waiting, don't miss out on this prime opportunity! As a final bonus, this home is USDA eligible for easy financing.
Location
State GA
County Carroll
Rooms
Basement None
Dining Room Dining Rm/Living Rm Combo
Interior
Interior Features Other, Separate Shower, Soaking Tub, Tile Bath
Heating Central
Cooling Central Air
Flooring Carpet, Tile, Vinyl
Fireplaces Number 1
Fireplaces Type Factory Built, Family Room, Gas Starter
Fireplace Yes
Appliance Dishwasher, Gas Water Heater, Oven/Range (Combo)
Laundry Upper Level
Exterior
Exterior Feature Other
Parking Features Garage, Garage Door Opener
Garage Spaces 2.0
Fence Fenced
Community Features Sidewalks, Street Lights
Utilities Available Cable Available, Electricity Available, High Speed Internet, Natural Gas Available, Sewer Available, Water Available
View Y/N No
Roof Type Composition
Total Parking Spaces 2
Garage Yes
Private Pool No
Building
Lot Description Cul-De-Sac, Level
Faces I20 West to Exit 24 Rt. Go to 2nd Light Hwy 78 Turn Lft. Go to 1st Light N. Van Wert Turn Rt. Subdivision Will Be on the Lft. Turn Right 1st Rd-river Trace Dr and Lft on Ashford Ct.
Foundation Slab
Sewer Public Sewer
Water Public
Structure Type Vinyl Siding
New Construction No
Schools
Elementary Schools Other
Middle Schools Other
High Schools Other
Others
HOA Fee Include None
Tax ID V02 0070364
Special Listing Condition Resale
Read Less Info
Want to know what your home might be worth? Contact us for a FREE valuation!

Our team is ready to help you sell your home for the highest possible price ASAP

© 2025 Georgia Multiple Listing Service. All Rights Reserved.
Making real estate simple, fun and stress-free!






