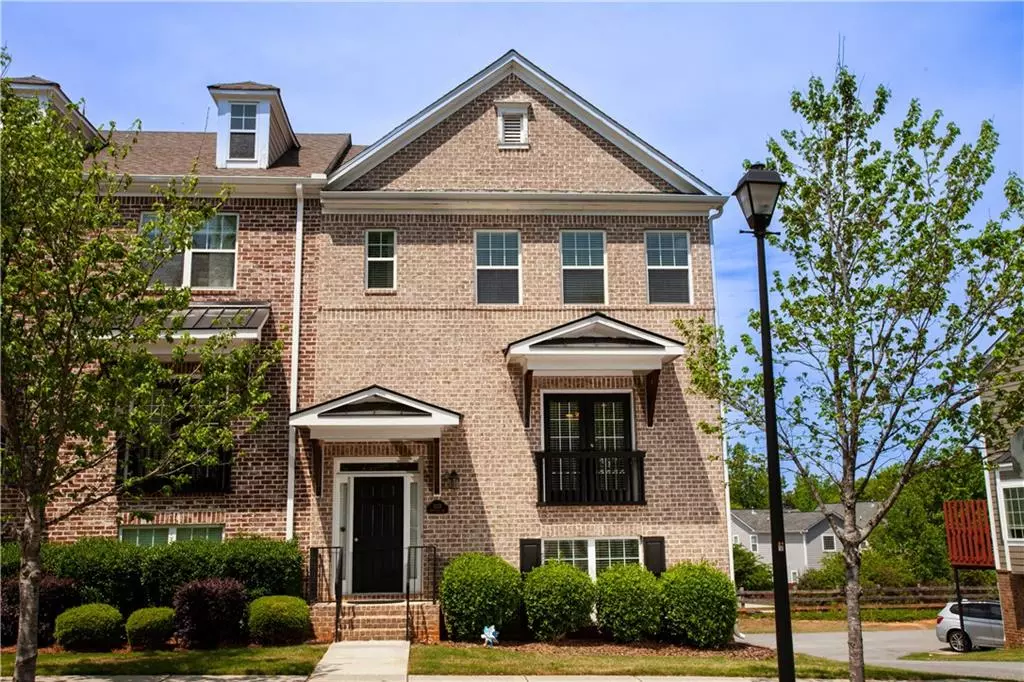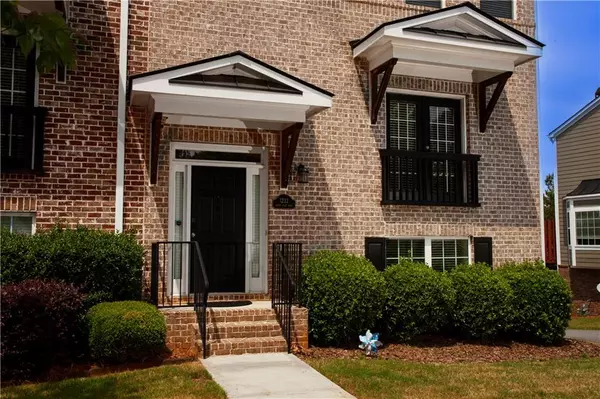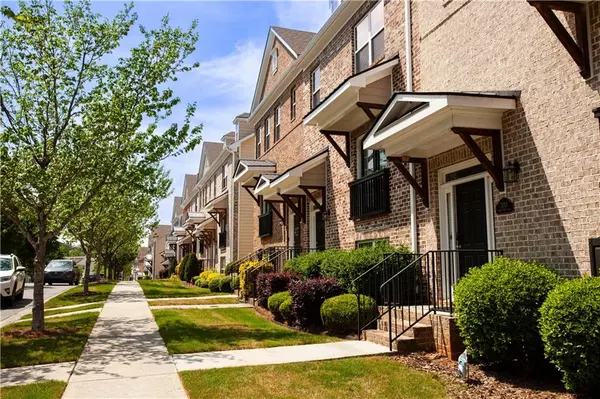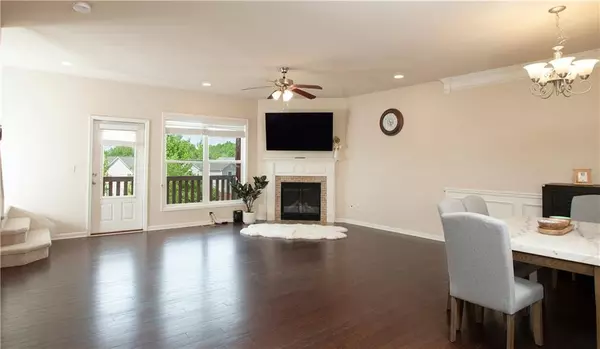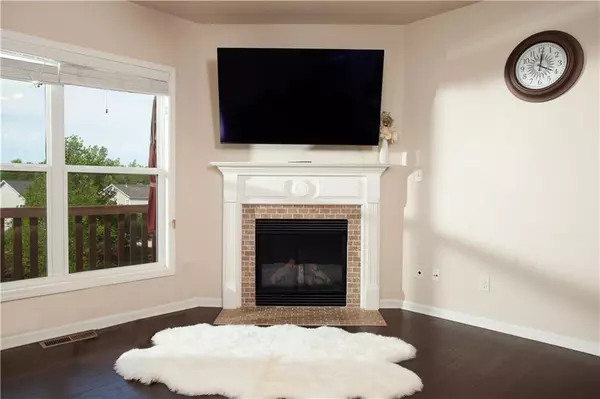$460,000
$459,900
For more information regarding the value of a property, please contact us for a free consultation.
3 Beds
3.5 Baths
1,968 SqFt
SOLD DATE : 06/03/2024
Key Details
Sold Price $460,000
Property Type Townhouse
Sub Type Townhouse
Listing Status Sold
Purchase Type For Sale
Square Footage 1,968 sqft
Price per Sqft $233
Subdivision Suwanee Station
MLS Listing ID 7372107
Sold Date 06/03/24
Style Townhouse
Bedrooms 3
Full Baths 3
Half Baths 1
Construction Status Resale
HOA Fees $125
HOA Y/N Yes
Originating Board First Multiple Listing Service
Year Built 2012
Annual Tax Amount $5,252
Tax Year 2023
Lot Size 3,484 Sqft
Acres 0.08
Property Description
Welcome home to this charming 3-bedroom, 3.5-bathroom END UNIT townhome nestled in the desirable Suwanee Station community. Built in 2012, step inside to this meticulously maintained property to discover an open-concept main level graced with gleaming hardwood floors, a chef's dream kitchen featuring granite countertops and top-of-the-line stainless steel appliances, and a cozy living and dining area centered around a warm gas fireplace. The upstairs owner's suite beckons with a spa-like bathroom, his & hers closets AND a view of the lake! The secondary bedroom on upper level and the 3rd bedroom on lower level both offer their own en-suite full bathrooms. This property promises a perfect blend of privacy, tranquility, and modern convenience - a true gem in the heart of Suwanee. This famous Suwanee Station amenities include swim, pickleball/tennis courts, playground, picnic pavilion and walking trails. Schedule your tour today and make this your dream home!
Location
State GA
County Gwinnett
Lake Name None
Rooms
Bedroom Description Split Bedroom Plan
Other Rooms None
Basement Finished, Finished Bath, Interior Entry, Partial
Dining Room Open Concept
Interior
Interior Features High Ceilings 9 ft Main, High Speed Internet, His and Hers Closets, Walk-In Closet(s)
Heating Central
Cooling Ceiling Fan(s), Central Air
Flooring Carpet, Ceramic Tile, Hardwood
Fireplaces Number 1
Fireplaces Type Family Room, Gas Log, Gas Starter, Glass Doors
Window Features Double Pane Windows
Appliance Dishwasher, Disposal, Gas Range, Gas Water Heater, Microwave
Laundry Laundry Room, Upper Level
Exterior
Exterior Feature Private Front Entry, Private Rear Entry
Garage Drive Under Main Level, Garage, Garage Faces Rear, On Street
Garage Spaces 2.0
Fence None
Pool None
Community Features Clubhouse, Fitness Center, Homeowners Assoc, Park, Playground, Pool, Sidewalks, Street Lights, Tennis Court(s), Other
Utilities Available Cable Available, Electricity Available, Natural Gas Available, Sewer Available, Underground Utilities, Water Available
Waterfront Description None
View Other
Roof Type Composition,Shingle
Street Surface Asphalt,Concrete
Accessibility None
Handicap Access None
Porch Deck, Front Porch
Private Pool false
Building
Lot Description Landscaped, Level
Story Three Or More
Foundation Concrete Perimeter
Sewer Public Sewer
Water Public
Architectural Style Townhouse
Level or Stories Three Or More
Structure Type Brick,Cement Siding
New Construction No
Construction Status Resale
Schools
Elementary Schools Burnette
Middle Schools Hull
High Schools Peachtree Ridge
Others
HOA Fee Include Maintenance Grounds,Swim/Tennis
Senior Community no
Restrictions true
Tax ID R7239 436
Ownership Fee Simple
Acceptable Financing Cash, Conventional, FHA, VA Loan
Listing Terms Cash, Conventional, FHA, VA Loan
Financing no
Special Listing Condition None
Read Less Info
Want to know what your home might be worth? Contact us for a FREE valuation!

Our team is ready to help you sell your home for the highest possible price ASAP

Bought with Virtual Properties Realty. Biz

Making real estate simple, fun and stress-free!

