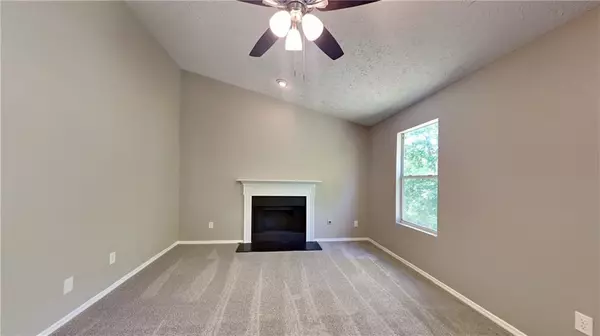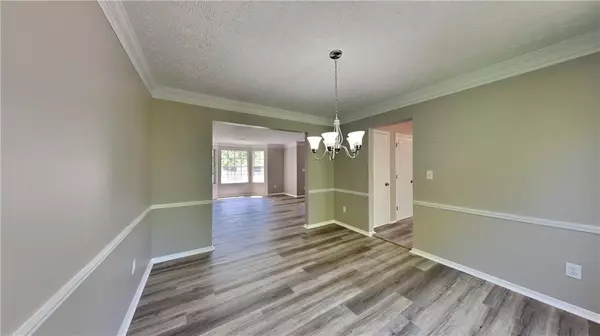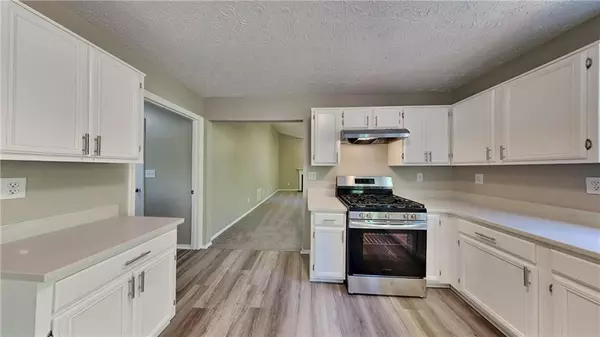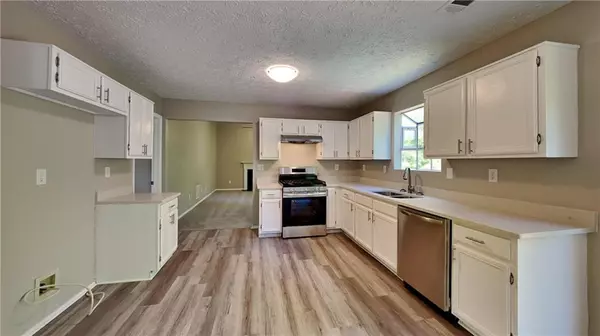$329,000
$329,000
For more information regarding the value of a property, please contact us for a free consultation.
3 Beds
2.5 Baths
1,838 SqFt
SOLD DATE : 06/03/2024
Key Details
Sold Price $329,000
Property Type Single Family Home
Sub Type Single Family Residence
Listing Status Sold
Purchase Type For Sale
Square Footage 1,838 sqft
Price per Sqft $178
Subdivision Kennons Ridge
MLS Listing ID 7380236
Sold Date 06/03/24
Style Traditional
Bedrooms 3
Full Baths 2
Half Baths 1
Construction Status Updated/Remodeled
HOA Y/N No
Originating Board First Multiple Listing Service
Year Built 1991
Annual Tax Amount $2,420
Tax Year 2023
Lot Size 0.500 Acres
Acres 0.5
Property Description
Welcome home to your stunning 3 Bedroom/2.5 Bath home in Kennon's Ridge. Experience the thoughtfully designed spacious floor plan, creating a seamless flow between the living, dining, and kitchen areas - perfect for both daily living and entertaining guests with huge windows to enjoy loads of natural sunlight. This home boasts new exterior and interior paint, quartz countertops, new laminate flooring, new carpets Enjoy the sleek and stylish ambiance created by stainless steel appliances and white Shake Cabinets and new countertops throughout the home, providing a contemporary aesthetic that complements any decor. Enjoy the beauty of nature in your own large front and backyard. Entertain guests or relax on your private deck, surrounded by lush greenery. Situated just minutes away from Stone Mountain Park, Downtown Stone Mountain, and Hwy 78, this property offers not only a comfortable living space but also convenient access to shopping and restaurants.
Location
State GA
County Dekalb
Lake Name None
Rooms
Bedroom Description Other
Other Rooms None
Basement Full, Unfinished, Walk-Out Access
Dining Room Separate Dining Room
Interior
Interior Features Entrance Foyer, Walk-In Closet(s)
Heating Forced Air, Natural Gas
Cooling Ceiling Fan(s), Central Air, Electric
Flooring Carpet, Vinyl
Fireplaces Number 1
Fireplaces Type Family Room
Window Features Bay Window(s)
Appliance Dishwasher
Laundry Main Level
Exterior
Exterior Feature Rain Gutters
Garage Attached, Garage, Garage Faces Front
Garage Spaces 2.0
Fence None
Pool None
Community Features None
Utilities Available Electricity Available
Waterfront Description None
View Trees/Woods
Roof Type Composition
Street Surface Paved
Accessibility None
Handicap Access None
Porch Front Porch, Patio
Private Pool false
Building
Lot Description Cul-De-Sac
Story Two
Foundation Concrete Perimeter
Sewer Public Sewer
Water Public
Architectural Style Traditional
Level or Stories Two
Structure Type Wood Siding
New Construction No
Construction Status Updated/Remodeled
Schools
Elementary Schools Redan
Middle Schools Redan
High Schools Redan
Others
Senior Community no
Restrictions false
Tax ID 16 036 07 018
Ownership Fee Simple
Acceptable Financing Cash, Conventional, VA Loan
Listing Terms Cash, Conventional, VA Loan
Financing no
Special Listing Condition None
Read Less Info
Want to know what your home might be worth? Contact us for a FREE valuation!

Our team is ready to help you sell your home for the highest possible price ASAP

Bought with BHGRE Metro Brokers

Making real estate simple, fun and stress-free!






