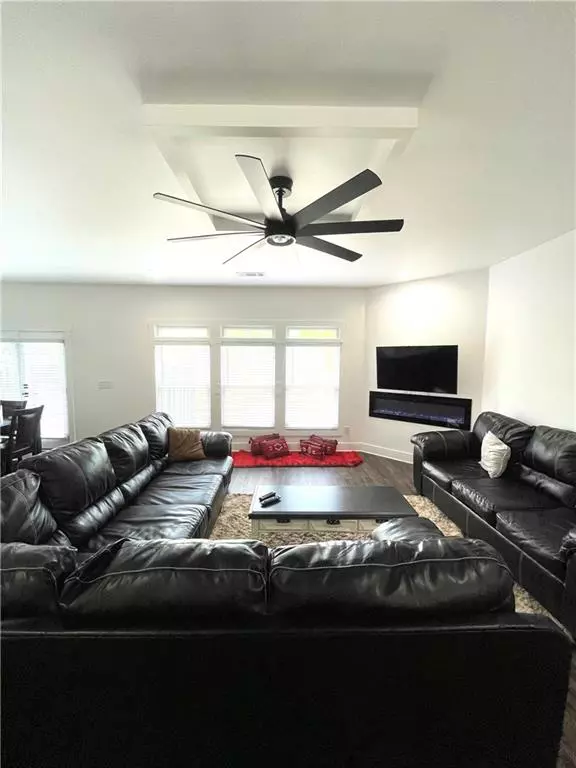$431,000
$430,000
0.2%For more information regarding the value of a property, please contact us for a free consultation.
4 Beds
3.5 Baths
2,910 SqFt
SOLD DATE : 05/31/2024
Key Details
Sold Price $431,000
Property Type Single Family Home
Sub Type Single Family Residence
Listing Status Sold
Purchase Type For Sale
Square Footage 2,910 sqft
Price per Sqft $148
Subdivision The Springs At Rockhouse
MLS Listing ID 7374043
Sold Date 05/31/24
Style Modern,Traditional
Bedrooms 4
Full Baths 3
Half Baths 1
Construction Status Resale
HOA Fees $62
HOA Y/N No
Originating Board First Multiple Listing Service
Year Built 2023
Annual Tax Amount $1,370
Tax Year 2023
Lot Size 5,662 Sqft
Acres 0.13
Property Description
Don't miss this great opportunity! It won't last long. This home has all aspects of a dream home. Built in 2023, it boasts a great location, great value, a finished basement, new appliances, flooring, roof, HVAC system, spacious garage, large master, modern kitchen, and bathrooms. This beautiful property has it all. The house is located in a family-friendly, quiet neighborhood, only 9 minutes away from downtown Lawrenceville and minutes away from shopping centers.
The owner of the property built the house himself to live in it. However, his plans have changed due to an overseas relocation! With that being said, he built that house with love using the best quality materials. This home includes high-efficiency insulation, a Carrier HVAC system with two zoning areas, a high-efficiency electric water heater, a lifetime warranty on LVP flooring, all LED lighting throughout the house, and exterior siding made out of waterproof fiber cement materials. The house has plenty of lighting throughout, making it perfect for anyone who wants comfort and style. Plenty of closet space, a spacious garage, and nicely finished bathrooms add to the appeal.
A beautiful, finished basement includes a kitchenette, full bath, living room, and bedroom. Outside, the backyard is beautifully landscaped, perfect for relaxing or having friends over. Nearby, there are parks and trails for outdoor fun, plus lots of shops and restaurants for every taste.
Don't miss out on making this your new home! Come see it today!
Location
State GA
County Gwinnett
Lake Name None
Rooms
Bedroom Description Oversized Master
Other Rooms None
Basement Daylight, Exterior Entry, Finished, Finished Bath, Full, Walk-Out Access
Dining Room Great Room, Open Concept
Interior
Interior Features Entrance Foyer, Permanent Attic Stairs, Walk-In Closet(s)
Heating Central, Electric, ENERGY STAR Qualified Equipment, Zoned
Cooling Ceiling Fan(s), Central Air, Electric, ENERGY STAR Qualified Equipment, Zoned
Flooring Carpet, Laminate
Fireplaces Number 1
Fireplaces Type Decorative, Electric, Family Room
Window Features Insulated Windows
Appliance Dishwasher, Disposal, Electric Cooktop, Electric Oven, Electric Water Heater, ENERGY STAR Qualified Appliances, ENERGY STAR Qualified Water Heater, Microwave, Refrigerator, Self Cleaning Oven
Laundry Laundry Room, Upper Level
Exterior
Exterior Feature Balcony, Garden
Garage Attached, Garage, Garage Faces Front
Garage Spaces 2.0
Fence None
Pool None
Community Features Clubhouse, Near Shopping, Pool, Tennis Court(s)
Utilities Available Cable Available, Electricity Available, Phone Available, Sewer Available, Water Available
Waterfront Description None
View Other
Roof Type Shingle
Street Surface Asphalt,Paved
Accessibility None
Handicap Access None
Porch Deck, Patio, Rear Porch
Private Pool false
Building
Lot Description Corner Lot
Story Two
Foundation Slab
Sewer Public Sewer
Water Public
Architectural Style Modern, Traditional
Level or Stories Two
Structure Type HardiPlank Type
New Construction No
Construction Status Resale
Schools
Elementary Schools Alcova
Middle Schools Dacula
High Schools Dacula
Others
Senior Community no
Restrictions false
Tax ID R5238 409
Special Listing Condition None
Read Less Info
Want to know what your home might be worth? Contact us for a FREE valuation!

Our team is ready to help you sell your home for the highest possible price ASAP

Bought with Keller Williams Realty Atlanta Partners

Making real estate simple, fun and stress-free!






