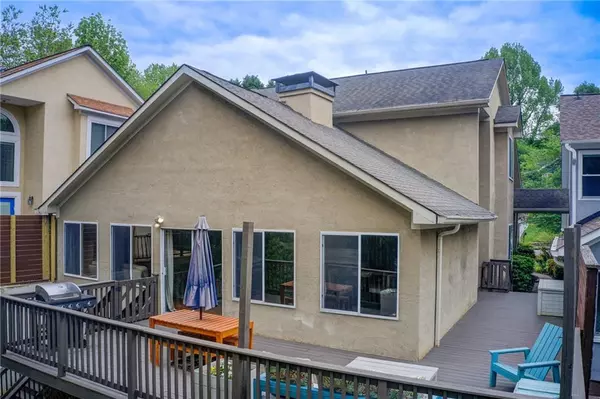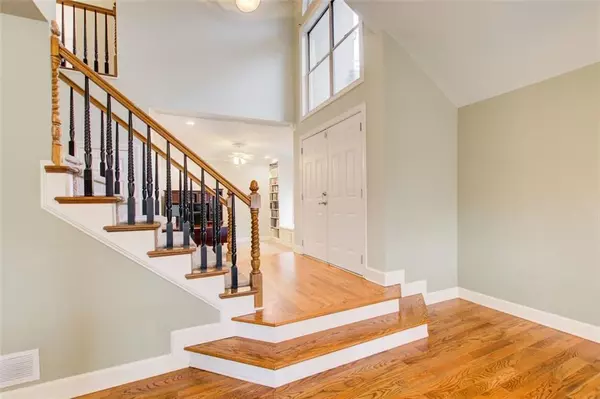$495,000
$525,000
5.7%For more information regarding the value of a property, please contact us for a free consultation.
3 Beds
2.5 Baths
2,318 SqFt
SOLD DATE : 06/03/2024
Key Details
Sold Price $495,000
Property Type Single Family Home
Sub Type Single Family Residence
Listing Status Sold
Purchase Type For Sale
Square Footage 2,318 sqft
Price per Sqft $213
Subdivision Oakley Downs
MLS Listing ID 7378911
Sold Date 06/03/24
Style Contemporary,Modern
Bedrooms 3
Full Baths 2
Half Baths 1
Construction Status Resale
HOA Y/N No
Originating Board First Multiple Listing Service
Year Built 1987
Annual Tax Amount $3,525
Tax Year 2023
Lot Size 6,969 Sqft
Acres 0.16
Property Description
Fun, Light and bright home! This home is perfectly located close to quaint Smyrna restaurants, shopping, all the fun stuff at the Battery and easy access to I-75 or 285! The entire back of home is either windows or sliding doors creating great entertaining space. Then walk down a level to the flat fenced grassed play area. One more terrace brings you to the trampoline and swing level. The whole back yard boarders the Smyrna greenbelt trail. Inside on the main level you will find the 2 sided gas log fireplace as the central focal point between the living and the dining area. All of this area is open to the kitchen. The ceiling soars to more than 20 feet. On the other side of the main entrance is the flexible space used currently as a office, but could be a formal living room or library. Down the hallway is the laundry room, entrance to the 2 car garage and Primary Suite. The triple window lets so much sunlight in, then the ceiling soars in a half vault up 20 feet. The bath suite with renovated shower and freestanding tub and new double vanity. Just off is the walk in closet. Upstairs you will find 2 guests rooms with ample closet space and a large hall bathroom set up like a jack-n-jill with separate tub/toilet area and double vanity. THE OWNER WILL PAY FOR A 2/1 BUY DOWN SAVING OVER $650 A MONTH THE FIRST YEAR ON YOUR PAYMENT. OR BUY DOWN A 30 YEAR FIXED RATE OR PAY CLOSING COSTS. 3 WAYS TO WIN!! BUT HURRY THIS OFFER IS ONLY GOOD ON A ACCEPTED CONTRACT BY MAY 21, 2024. A $15,000 VALUE.
Location
State GA
County Cobb
Lake Name None
Rooms
Bedroom Description Master on Main,Oversized Master
Other Rooms None
Basement Crawl Space
Main Level Bedrooms 1
Dining Room Open Concept
Interior
Interior Features Cathedral Ceiling(s), Double Vanity, Entrance Foyer, Entrance Foyer 2 Story, High Ceilings 9 ft Main, High Ceilings 10 ft Main, High Speed Internet, Walk-In Closet(s)
Heating Central, Forced Air, Natural Gas
Cooling Central Air, Zoned
Flooring Carpet, Ceramic Tile, Hardwood
Fireplaces Number 1
Fireplaces Type Double Sided, Factory Built, Gas Log, Gas Starter, Glass Doors
Window Features Insulated Windows
Appliance Dishwasher, Disposal, Gas Cooktop, Range Hood, Refrigerator, Self Cleaning Oven
Laundry Laundry Room, Main Level
Exterior
Exterior Feature Private Entrance
Garage Attached, Garage, Garage Door Opener, Garage Faces Front, Kitchen Level, Level Driveway
Garage Spaces 2.0
Fence Back Yard
Pool None
Community Features Near Schools, Near Shopping, Near Trails/Greenway, Street Lights
Utilities Available Natural Gas Available, Sewer Available, Water Available
Waterfront Description None
View Other
Roof Type Composition
Street Surface Asphalt
Accessibility None
Handicap Access None
Porch Deck
Private Pool false
Building
Lot Description Back Yard, Landscaped, Zero Lot Line
Story One and One Half
Foundation Concrete Perimeter
Sewer Public Sewer
Water Public
Architectural Style Contemporary, Modern
Level or Stories One and One Half
Structure Type Brick Front,Stucco
New Construction No
Construction Status Resale
Schools
Elementary Schools Argyle
Middle Schools Campbell
High Schools Campbell
Others
Senior Community no
Restrictions false
Tax ID 17070200640
Acceptable Financing Cash, Conventional
Listing Terms Cash, Conventional
Special Listing Condition None
Read Less Info
Want to know what your home might be worth? Contact us for a FREE valuation!

Our team is ready to help you sell your home for the highest possible price ASAP

Bought with Georgia Properties Consultants of Atlanta, LLC

Making real estate simple, fun and stress-free!






