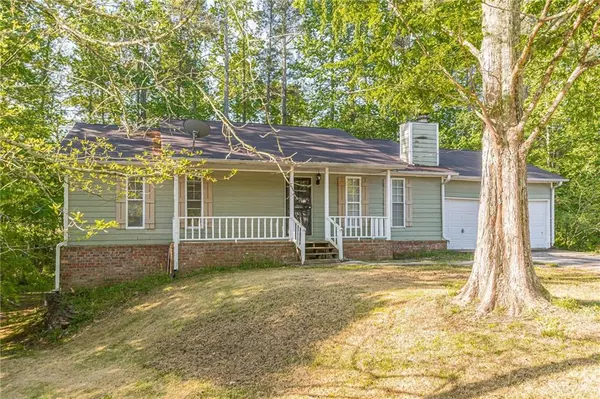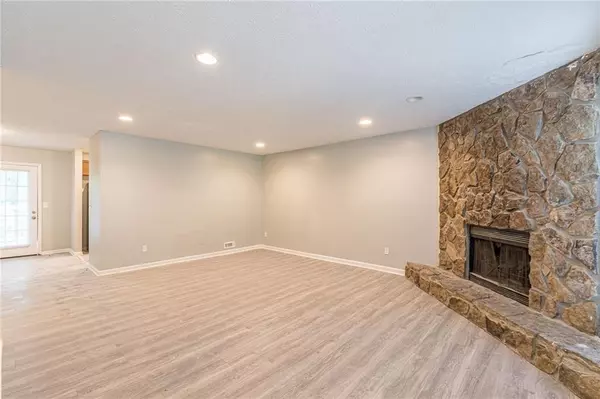$251,250
$240,000
4.7%For more information regarding the value of a property, please contact us for a free consultation.
4 Beds
3 Baths
1,407 SqFt
SOLD DATE : 05/24/2024
Key Details
Sold Price $251,250
Property Type Single Family Home
Sub Type Single Family Residence
Listing Status Sold
Purchase Type For Sale
Square Footage 1,407 sqft
Price per Sqft $178
Subdivision The Springs
MLS Listing ID 7371885
Sold Date 05/24/24
Style Ranch
Bedrooms 4
Full Baths 3
Construction Status Resale
HOA Y/N No
Originating Board First Multiple Listing Service
Year Built 1981
Annual Tax Amount $2,779
Tax Year 2023
Lot Size 0.468 Acres
Acres 0.468
Property Description
Wonderful move in ready ranch home in Jonesboro! This 4 bed, 3 bath home has freshly painted interior, grey lvp flooring, full length deck overlooking nothing but trees. As soon as you make your way inside you are greeted by an open family room with large masonry stone fireplace. Opening dining and living area leads to the kitchen with stained cabinets, laminate counters and eat in breakfast room. Large mudroom off the kitchen has plenty of storage and laundry. Primary room is oversized with freshly painted walls, lvp floors and private bathroom with tub/shower combo. Two more well sized bedrooms make up this ranch and share a full bathroom. Massive deck off the back overlooks nothing but trees and a flat and grassy yard. Downstairs includes fully finished basement with full bath, bedroom and tons of living space. CAN'T MISS home! Located in an HOA free neighborhood. A few miles from Downtown Jonesboro, shopping, restaurants and parks.
Location
State GA
County Clayton
Lake Name None
Rooms
Bedroom Description Master on Main
Other Rooms None
Basement Daylight, Finished, Finished Bath, Full, Interior Entry, Walk-Out Access
Main Level Bedrooms 3
Dining Room Open Concept
Interior
Interior Features Entrance Foyer, High Speed Internet, Walk-In Closet(s)
Heating Central, Forced Air
Cooling Ceiling Fan(s), Central Air
Flooring Vinyl
Fireplaces Number 1
Fireplaces Type Family Room
Window Features Insulated Windows
Appliance Dishwasher, Gas Range, Range Hood, Refrigerator, Other
Laundry Laundry Room, Main Level
Exterior
Exterior Feature Private Entrance, Private Front Entry, Private Rear Entry, Private Yard
Parking Features Driveway, Garage, Garage Door Opener, Garage Faces Front
Garage Spaces 2.0
Fence None
Pool None
Community Features None
Utilities Available Cable Available, Electricity Available, Phone Available, Sewer Available, Underground Utilities, Water Available
Waterfront Description None
View Trees/Woods
Roof Type Composition
Street Surface Paved
Accessibility None
Handicap Access None
Porch Deck, Front Porch
Private Pool false
Building
Lot Description Back Yard, Front Yard, Level
Story Two
Foundation Concrete Perimeter
Sewer Public Sewer
Water Public
Architectural Style Ranch
Level or Stories Two
Structure Type Brick Front,Frame
New Construction No
Construction Status Resale
Schools
Elementary Schools Kemp - Clayton
Middle Schools Mundys Mill
High Schools Mundys Mill
Others
Senior Community no
Restrictions false
Tax ID 06033D D007
Special Listing Condition None
Read Less Info
Want to know what your home might be worth? Contact us for a FREE valuation!

Our team is ready to help you sell your home for the highest possible price ASAP

Bought with Non FMLS Member

Making real estate simple, fun and stress-free!






