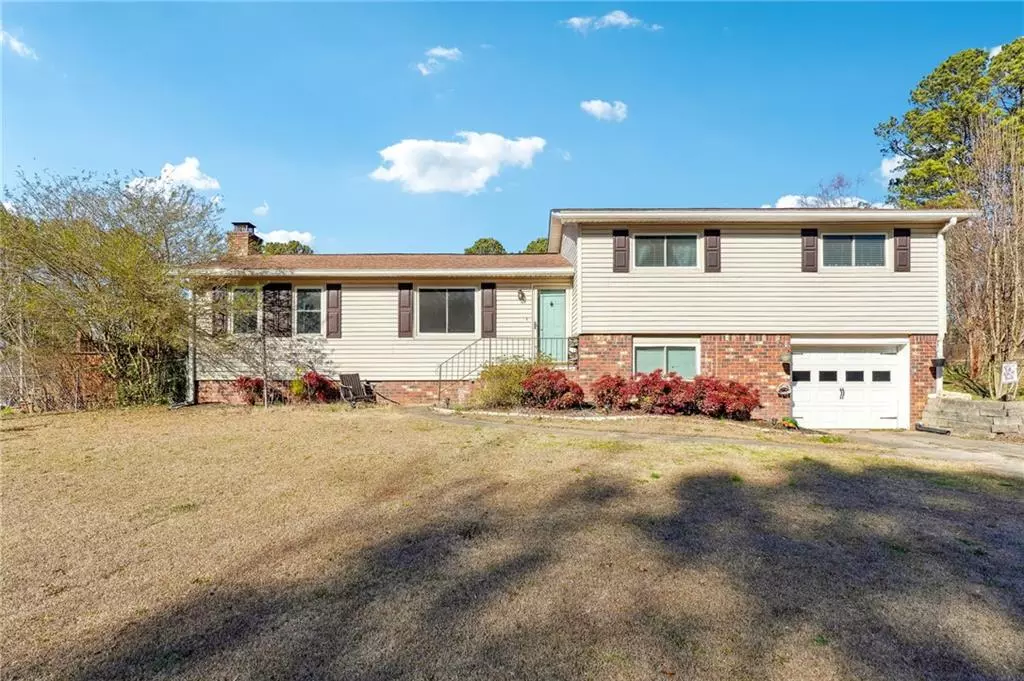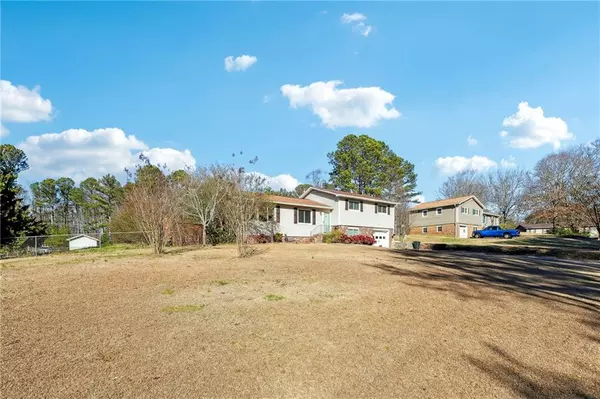$362,000
$365,000
0.8%For more information regarding the value of a property, please contact us for a free consultation.
4 Beds
2 Baths
1,947 SqFt
SOLD DATE : 05/31/2024
Key Details
Sold Price $362,000
Property Type Single Family Home
Sub Type Single Family Residence
Listing Status Sold
Purchase Type For Sale
Square Footage 1,947 sqft
Price per Sqft $185
Subdivision Salem Woods
MLS Listing ID 7335951
Sold Date 05/31/24
Style Traditional
Bedrooms 4
Full Baths 2
Construction Status Resale
HOA Y/N No
Originating Board First Multiple Listing Service
Year Built 1975
Annual Tax Amount $3,768
Tax Year 2023
Lot Size 0.560 Acres
Acres 0.5597
Property Description
Welcome to the quiet community of Salem Woods, located between Historic Acworth and Main Street Woodstock! This charming 4-bedroom, 2 bath home includes a perfect blend of modern amenities and classic elegance. Step inside to discover newly installed windows that bring in tons of natural light, highlighting beautiful hardwood floors that run throughout the home. Entertain guests effortlessly in the spacious living areas, where the open layout connects the living room, dining area, and kitchen, featuring stainless steel appliances and ample cabinet space. Upstairs, you will find the master bedroom with en suite bath and two additional bedrooms and a second full bath. The basement features a flexible space perfect as an additional bedroom or office space. Step outside to your own private oasis, where a sparkling saltwater pool awaits, perfect for cooling off on hot summer days or hosting memorable gatherings with loved ones. Super convenient to 75 and 575, just minutes to Lake Allatoona and KS, and less than 30 minutes to Truist Park.
Location
State GA
County Cherokee
Lake Name None
Rooms
Bedroom Description Other
Other Rooms Outbuilding, Shed(s)
Basement Daylight, Driveway Access, Exterior Entry, Interior Entry
Dining Room Separate Dining Room
Interior
Interior Features High Speed Internet
Heating Central, Forced Air, Natural Gas
Cooling Ceiling Fan(s), Central Air
Flooring Hardwood
Fireplaces Number 1
Fireplaces Type Brick, Living Room, Masonry, Wood Burning Stove
Window Features Double Pane Windows,Insulated Windows
Appliance Dishwasher, Gas Range, Gas Water Heater, Range Hood, Refrigerator
Laundry Laundry Room, Lower Level
Exterior
Exterior Feature Garden, Private Yard, Storage, Private Entrance
Parking Features Driveway, Garage, Garage Faces Front
Garage Spaces 1.0
Fence Back Yard, Chain Link, Fenced
Pool In Ground, Private, Salt Water, Vinyl
Community Features Boating, Dog Park, Fishing, Near Schools, Near Shopping, Near Trails/Greenway, Street Lights, Wine Storage
Utilities Available Cable Available
Waterfront Description None
View City
Roof Type Composition,Shingle
Street Surface Concrete,Paved
Accessibility None
Handicap Access None
Porch Deck, Rear Porch, Side Porch
Total Parking Spaces 5
Private Pool true
Building
Lot Description Back Yard, Corner Lot, Front Yard, Level
Story One and One Half
Foundation Combination, Slab
Sewer Septic Tank
Water Public
Architectural Style Traditional
Level or Stories One and One Half
Structure Type Brick Veneer,Vinyl Siding
New Construction No
Construction Status Resale
Schools
Elementary Schools Clark Creek
Middle Schools E.T. Booth
High Schools Etowah
Others
Senior Community no
Restrictions false
Tax ID 21N06C 092
Special Listing Condition None
Read Less Info
Want to know what your home might be worth? Contact us for a FREE valuation!

Our team is ready to help you sell your home for the highest possible price ASAP

Bought with Fathom Realty GA, LLC.

Making real estate simple, fun and stress-free!






