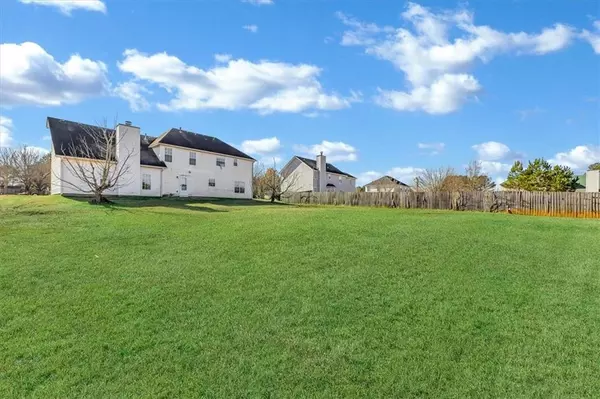$360,000
$360,000
For more information regarding the value of a property, please contact us for a free consultation.
5 Beds
3 Baths
2,964 SqFt
SOLD DATE : 05/31/2024
Key Details
Sold Price $360,000
Property Type Single Family Home
Sub Type Single Family Residence
Listing Status Sold
Purchase Type For Sale
Square Footage 2,964 sqft
Price per Sqft $121
Subdivision Legacy Lake
MLS Listing ID 7326701
Sold Date 05/31/24
Style Traditional
Bedrooms 5
Full Baths 3
Construction Status Resale
HOA Y/N No
Originating Board First Multiple Listing Service
Year Built 2001
Annual Tax Amount $4,902
Tax Year 2023
Lot Size 1,742 Sqft
Acres 0.04
Property Description
Exceptional Home in Henry County! Welcome to this stunning 5-bedroom, 3-bathroom home located in the Legacy Lake community. This residence offers an abundance of space and an array of features that cater to modern living. The main level boasts a bedroom, perfect for use as an office or guest room, along with a convenient full bathroom. The separate living and dining areas provide ample space for both everyday living and entertaining. The beautiful kitchen is complete with appliances, ensuring you have everything you need for culinary endeavors. The adjacent family room, featuring a cozy fireplace, offers a comfortable space for relaxation and gatherings. Upstairs, you'll find four generously sized bedrooms, including an upstairs bonus room with a closet that could easily serve as a fifth bedroom. This room comes with a private staircase, providing a sense of privacy and flexibility. Outside, the large backyard beckons for outdoor activities and enjoyment. With a 2-car garage, you'll have plenty of space for parking and storage. New Roof and water heater! Don't miss your opportunity to own this gem in Henry County. It's a must-see!
Location
State GA
County Henry
Lake Name None
Rooms
Bedroom Description Roommate Floor Plan
Other Rooms None
Basement None
Main Level Bedrooms 1
Dining Room Separate Dining Room
Interior
Interior Features Entrance Foyer
Heating Central
Cooling Ceiling Fan(s), Central Air
Flooring Carpet, Ceramic Tile, Laminate
Fireplaces Number 1
Fireplaces Type Family Room
Window Features Double Pane Windows
Appliance Dishwasher, Gas Oven, Gas Range, Microwave, Refrigerator
Laundry In Hall, Laundry Room, Main Level
Exterior
Exterior Feature None
Garage Driveway, Garage
Garage Spaces 2.0
Fence None
Pool None
Community Features None
Utilities Available Cable Available, Electricity Available, Natural Gas Available, Phone Available, Sewer Available, Water Available
Waterfront Description None
View Other
Roof Type Composition
Street Surface Asphalt,Concrete,Paved
Accessibility None
Handicap Access None
Porch Front Porch, Patio, Rear Porch
Private Pool false
Building
Lot Description Back Yard, Open Lot
Story Two
Foundation Slab
Sewer Public Sewer
Water Public
Architectural Style Traditional
Level or Stories Two
Structure Type Brick Front,Vinyl Siding
New Construction No
Construction Status Resale
Schools
Elementary Schools Mount Carmel - Henry
Middle Schools Hampton
High Schools Hampton
Others
Senior Community no
Restrictions false
Tax ID 007B01118000
Special Listing Condition None
Read Less Info
Want to know what your home might be worth? Contact us for a FREE valuation!

Our team is ready to help you sell your home for the highest possible price ASAP

Bought with EXP Realty, LLC.

Making real estate simple, fun and stress-free!






