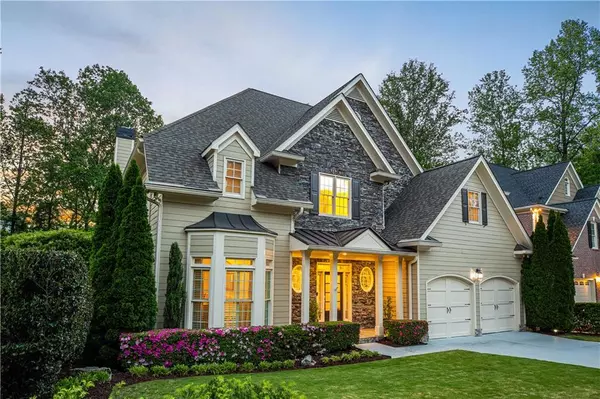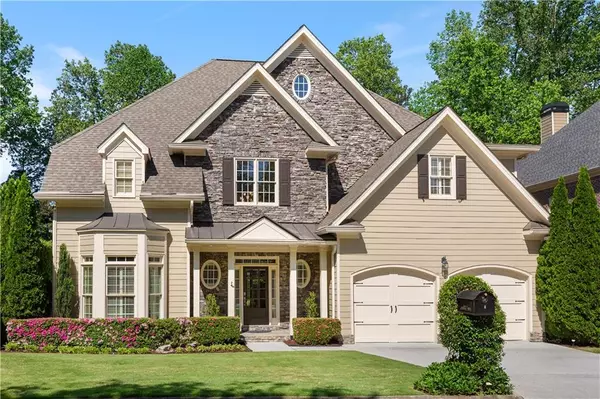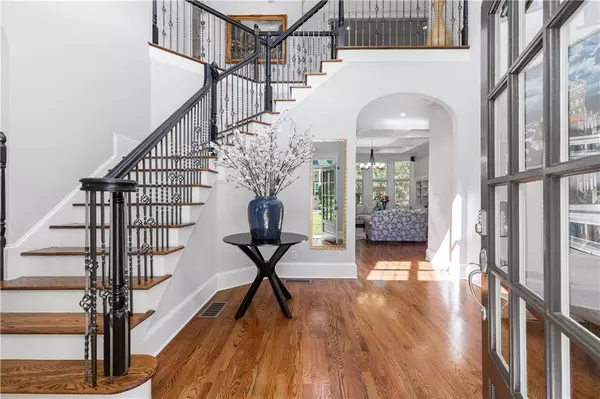$1,380,000
$1,380,000
For more information regarding the value of a property, please contact us for a free consultation.
6 Beds
5 Baths
5,400 SqFt
SOLD DATE : 05/29/2024
Key Details
Sold Price $1,380,000
Property Type Single Family Home
Sub Type Single Family Residence
Listing Status Sold
Purchase Type For Sale
Square Footage 5,400 sqft
Price per Sqft $255
Subdivision Brookhaven Heights
MLS Listing ID 7362271
Sold Date 05/29/24
Style Traditional
Bedrooms 6
Full Baths 5
Construction Status Resale
HOA Y/N No
Originating Board First Multiple Listing Service
Year Built 2001
Annual Tax Amount $10,254
Tax Year 2023
Lot Size 8,712 Sqft
Acres 0.2
Property Description
Exquisite Luxury Home in Prestigious Brookhaven, Atlanta!
Nestled in one of the most affluent neighborhoods of Atlanta, this meticulously upgraded Brookhaven home redefines luxury living with its exquisite craftsmanship and design. Boasting 6 spacious bedrooms and 5 elegant bathrooms, this home is a perfect blend of comfort and sophistication! Upon entering, you are greeted by a grand two-story foyer that leads seamlessly into the stunning open floor plan. The architectural details, arch doorways and the redefined crown molding thru out create an added touch of grandeur! The living room, with its soaring coffered ceilings invites relaxation and showcases a commitment to details. The main level includes formal living room, dining room, and a convenient bedroom and full bath, perfect for guests or as a private retreat. Step outside to the screened porch and deck, where you can enjoy the serenity of the private wooded backyard creating an ideal setting for intimate gatherings or quiet evenings.
The gourmet kitchen is a culinary masterpiece boasting sleek quartz countertops, a large island and Top-of-the Line Wolf/KitchenAid stainless steel appliances. It serves as the heart of the home! Upstairs, the expansive living area continues the home's airy natural lighting theme. The Primary suite is a true sanctuary featuring built-in shelves and tray ceiling. The Primary bathroom includes double vanities, marble flooring, shower, separate bath and a custom large walk-in closet. The secondary bedrooms are well appointed, connected by a Jack-and-Jill bathroom and the other bedroom with its own private full bathroom enhancing both privacy and convenience. The terrace level is an entertainer's delight with its custom-built bar, dedicated gym, home office, and additional bedroom with a full bath as a perfect in-law suite. This level includes extensive outdoor area with luxurious wood accents and an outside shed for extensive storage space. Additionally, a new generator, and a two-car garage with a Tesla Level 2 electric charger will amaze most buyers catering to all your needs! The property is ideally located close to Buckhead’s high-end shopping, Top-Rated restaurants, esteemed schools, and vibrant local venues. This Pristine home not only offers city living at its finest but is a true haven of luxury and tranquility. An unparalleled opportunity in one of Atlanta's most coveted areas!
Location
State GA
County Dekalb
Lake Name None
Rooms
Bedroom Description In-Law Floorplan,Other
Other Rooms Outbuilding
Basement Finished, Finished Bath, Interior Entry
Main Level Bedrooms 1
Dining Room Seats 12+, Separate Dining Room
Interior
Interior Features Bookcases, Coffered Ceiling(s), Double Vanity, Entrance Foyer 2 Story, High Ceilings 10 ft Main, High Ceilings 10 ft Upper, Smart Home, Tray Ceiling(s), Walk-In Closet(s)
Heating Natural Gas, Zoned
Cooling Ceiling Fan(s), Central Air, Zoned
Flooring Hardwood
Fireplaces Number 2
Fireplaces Type Basement, Gas Starter, Living Room
Window Features Insulated Windows,Plantation Shutters
Appliance Dishwasher, Disposal, Double Oven, ENERGY STAR Qualified Appliances, Gas Cooktop, Gas Range, Gas Water Heater, Microwave, Refrigerator, Washer
Laundry Laundry Room, Upper Level
Exterior
Exterior Feature Private Entrance, Private Yard, Rear Stairs
Garage Attached, Garage, Garage Door Opener, Level Driveway
Garage Spaces 2.0
Fence None
Pool None
Community Features Near Shopping, Public Transportation
Utilities Available Cable Available, Electricity Available, Natural Gas Available, Phone Available, Sewer Available, Water Available
Waterfront Description None
View City
Roof Type Composition
Street Surface Paved
Accessibility None
Handicap Access None
Porch Rear Porch, Screened
Total Parking Spaces 4
Private Pool false
Building
Lot Description Back Yard, Front Yard, Level, Private, Wooded
Story Two
Foundation Concrete Perimeter
Sewer Public Sewer
Water Public
Architectural Style Traditional
Level or Stories Two
Structure Type Cement Siding,Stone
New Construction No
Construction Status Resale
Schools
Elementary Schools Woodward
Middle Schools Sequoyah - Dekalb
High Schools Cross Keys
Others
Senior Community no
Restrictions false
Tax ID 18 200 04 267
Acceptable Financing Cash, Conventional
Listing Terms Cash, Conventional
Special Listing Condition None
Read Less Info
Want to know what your home might be worth? Contact us for a FREE valuation!

Our team is ready to help you sell your home for the highest possible price ASAP

Bought with EXP Realty, LLC.

Making real estate simple, fun and stress-free!






