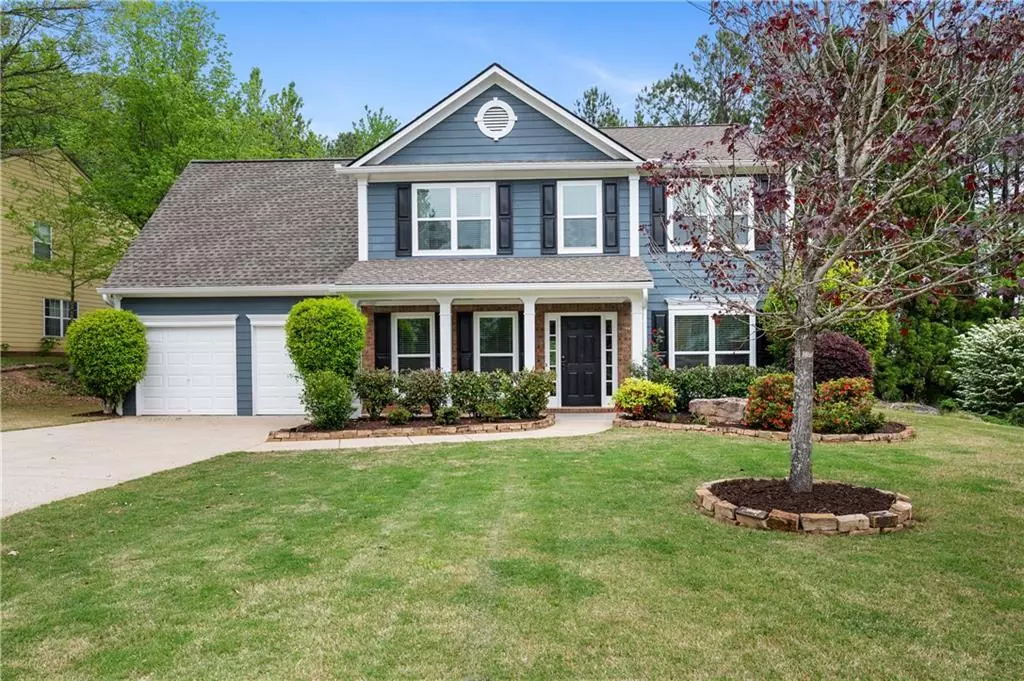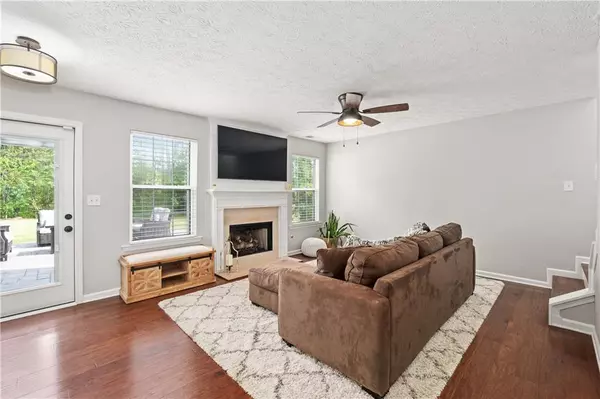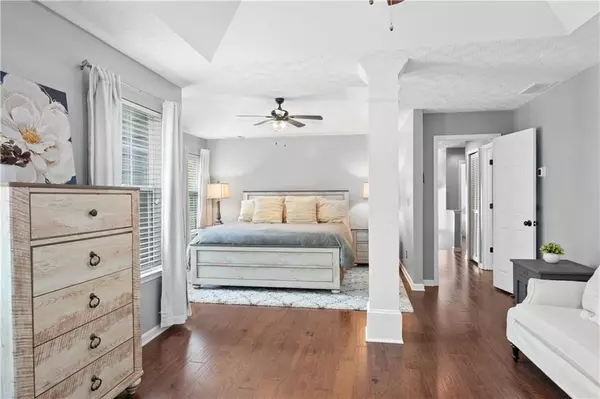$485,000
$500,000
3.0%For more information regarding the value of a property, please contact us for a free consultation.
4 Beds
2.5 Baths
2,062 SqFt
SOLD DATE : 05/29/2024
Key Details
Sold Price $485,000
Property Type Single Family Home
Sub Type Single Family Residence
Listing Status Sold
Purchase Type For Sale
Square Footage 2,062 sqft
Price per Sqft $235
Subdivision Woodcreek
MLS Listing ID 7363537
Sold Date 05/29/24
Style Craftsman,Traditional
Bedrooms 4
Full Baths 2
Half Baths 1
Construction Status Resale
HOA Fees $455
HOA Y/N Yes
Originating Board First Multiple Listing Service
Year Built 1999
Annual Tax Amount $2,988
Tax Year 2023
Lot Size 0.320 Acres
Acres 0.32
Property Description
Welcome to this lovingly cared for home inside Woodcreek in Acworth. This updated home is nestled in the heart of Acworth and edge of Woodstock. The owners have updated this home throughout. The kitchen features granite countertops and stainless-steel gas range, dishwasher, and microwave appliances. Hardwood floors (not LVP) are on both levels of the home. The natural light in the morning creates a great work from home space in this study/den area. The current owners have enjoyed the formal dining room as a second tv/game room for their family. Laundry room is located off the kitchen complete with upper cabinets over washer/dryer space. The sun filled family room opens to an expansive stamped concrete patio with multiple outdoor kitchen and seating options. You can enjoy hours of fun with family and friends in your own backyard private oasis. Plenty of room for a pool, gardening, playtime or simple ‘down time’. Upstairs the Primary Bedroom is oversized and has a separate sitting room. Adjacent is the primary bathroom which has been completely updated to include a freestanding soaking tub, separate tiled shower, and new tiled bathroom floors. Complete this space is new cabinetry, plumbing fixtures, and barn door. Three (3) additional generously sized bedrooms upstairs all with hardwood flooring. Don’t miss the wonderful storage area off of the primary walk-in closet upstairs, great for luggage and/or all of your seasonal decor. The roof and upstairs HVAC have been recently replaced (refer to Seller’s Property Disclosure ‘SPD’). This location provides easy access to Kennesaw, Woodstock, Acworth, Cartersville, E. Cobb, I-75 and more. A wonderful home in an equally wonderful neighborhood and location
Location
State GA
County Cherokee
Lake Name None
Rooms
Bedroom Description Oversized Master
Other Rooms Shed(s)
Basement None
Dining Room Separate Dining Room
Interior
Interior Features Disappearing Attic Stairs, Entrance Foyer, High Ceilings 9 ft Lower, High Ceilings 9 ft Upper, High Speed Internet, Tray Ceiling(s), Walk-In Closet(s)
Heating Baseboard, Central, Forced Air, Natural Gas
Cooling Ceiling Fan(s), Central Air, Zoned
Flooring Ceramic Tile, Hardwood
Fireplaces Number 1
Fireplaces Type Factory Built, Family Room, Gas Starter
Window Features Insulated Windows
Appliance Dishwasher, Disposal, Gas Range, Microwave, Self Cleaning Oven
Laundry Laundry Room, Main Level
Exterior
Exterior Feature Private Front Entry, Private Rear Entry, Private Yard, Storage
Parking Features Attached, Driveway, Garage, Garage Door Opener, Garage Faces Front, Kitchen Level, Level Driveway
Garage Spaces 2.0
Fence None
Pool None
Community Features Homeowners Assoc, Near Schools, Near Shopping, Sidewalks
Utilities Available Cable Available, Electricity Available, Natural Gas Available, Phone Available
Waterfront Description None
View Other
Roof Type Composition,Ridge Vents,Shingle
Street Surface Asphalt
Accessibility None
Handicap Access None
Porch Front Porch, Patio
Private Pool false
Building
Lot Description Back Yard, Front Yard, Landscaped, Level, Private, Wooded
Story Two
Foundation Slab
Sewer Public Sewer
Water Public
Architectural Style Craftsman, Traditional
Level or Stories Two
Structure Type Brick Front,Cement Siding
New Construction No
Construction Status Resale
Schools
Elementary Schools Oak Grove - Cherokee
Middle Schools E.T. Booth
High Schools Etowah
Others
HOA Fee Include Swim/Tennis
Senior Community no
Restrictions false
Tax ID 21N06E 015
Acceptable Financing Cash, Conventional, FHA
Listing Terms Cash, Conventional, FHA
Special Listing Condition None
Read Less Info
Want to know what your home might be worth? Contact us for a FREE valuation!

Our team is ready to help you sell your home for the highest possible price ASAP

Bought with Virtual Properties Realty.com

Making real estate simple, fun and stress-free!






