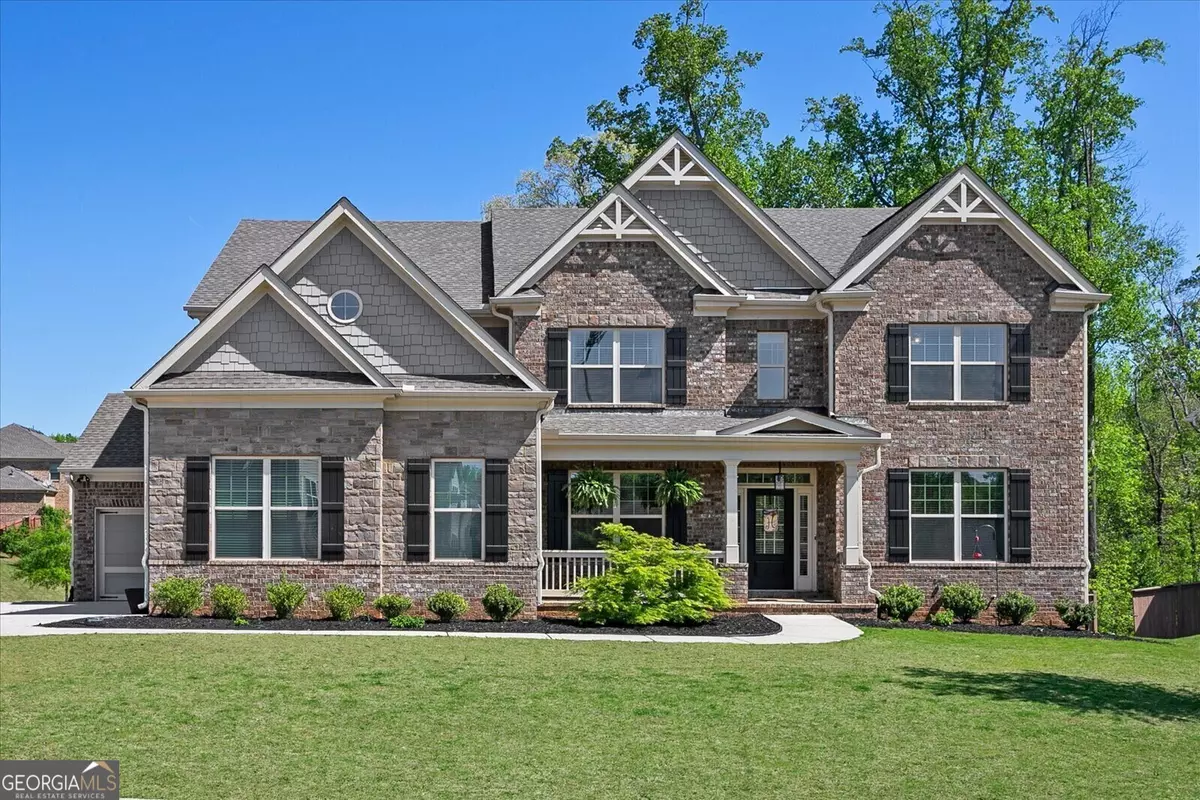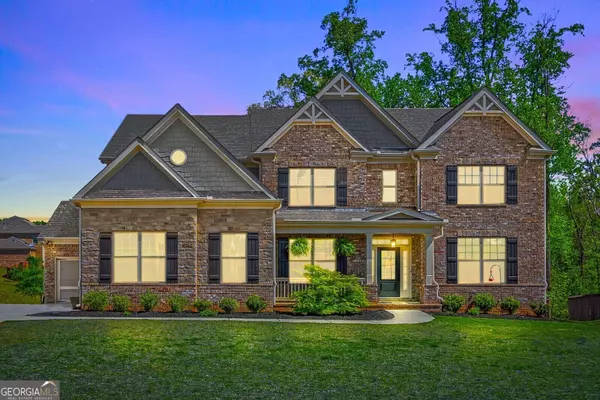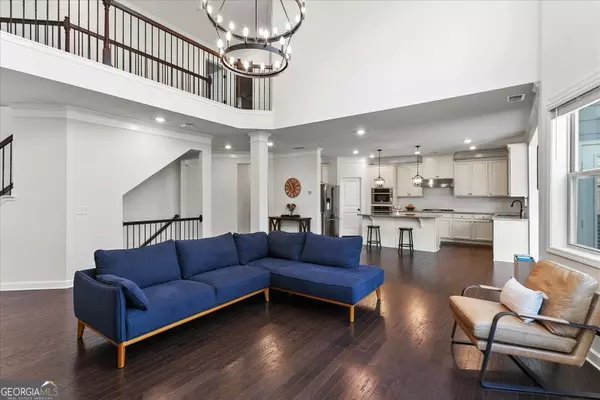$1,080,000
$1,050,000
2.9%For more information regarding the value of a property, please contact us for a free consultation.
6 Beds
5 Baths
6,281 SqFt
SOLD DATE : 05/20/2024
Key Details
Sold Price $1,080,000
Property Type Single Family Home
Sub Type Single Family Residence
Listing Status Sold
Purchase Type For Sale
Square Footage 6,281 sqft
Price per Sqft $171
Subdivision Chatsworth Manor
MLS Listing ID 10283609
Sold Date 05/20/24
Style Brick 3 Side,Traditional
Bedrooms 6
Full Baths 5
HOA Fees $1,080
HOA Y/N Yes
Originating Board Georgia MLS 2
Year Built 2019
Annual Tax Amount $7,767
Tax Year 2023
Lot Size 0.340 Acres
Acres 0.34
Lot Dimensions 14810.4
Property Description
Explore this exceptional residence located in the desirable Chatsworth Manor neighborhood, presenting a blend of sophistication and comfort with a bedroom on the main level. Upon arrival, the home welcomes you with an airy two-story entry foyer, complemented by elegant hardwood flooring that extends throughout the main level and the upstairs corridor. To the right, discover a formal living room adorned with French doors, while to the left, a spacious dining room awaits your gatherings. Venture further to encounter an office/bonus room with French doors, conveniently situated alongside a main-level bedroom with an accompanying full bathroom. The journey continues into the impressive two-story Great Room, anchored by a striking stone fireplace with a raised hearth, creating a perfect harmony of warmth and style. This space seamlessly transitions into the chef's kitchen, featuring white cabinetry, granite countertops, a large central island designed to inspire culinary creativity. Adjacent to the kitchen, a sun-drenched sunroom offers panoramic views and access to the deck, The deck provides a serene overlook of the expansive and private backyard. The residence includes a thoughtfully designed mudroom, enhancing convenience upon entry from the garage. Upstairs you will find the primary suite, a sanctuary of space and light, complete with a sizable sitting area and abundant windows. The primary suite includes a strategically placed laundry room, accessible from both the bedroom and the upstairs hallway. The en-suite master bathroom is a retreat in itself, boasting a double vanity, a large shower, a soaking tub, and a very large walk-in closet. Walking toward the opposite side of the home, is an en-suite bedroom and two additional bedrooms that share a Jack-and-Jill bathroom, connected by an open hallway/catwalk that overlooks the foyer and Great Room. The professionally finished terrace level mirrors the home's high standards, featuring a custom bar, and additional living spaces including a bedroom/flex room, bathroom, family room, and a playroom, all infused with natural light and high ceilings. Outside you'll find an expanded patio and a large backyard that is one of the most private in the neighborhood with no home behind you.
Location
State GA
County Forsyth
Rooms
Basement Finished Bath, Concrete, Daylight, Interior Entry, Exterior Entry, Finished, Full
Dining Room Separate Room
Interior
Interior Features High Ceilings, Double Vanity, Entrance Foyer, Separate Shower, Walk-In Closet(s), Split Bedroom Plan
Heating Natural Gas, Central
Cooling Central Air
Flooring Hardwood
Fireplaces Number 1
Fireplaces Type Family Room, Factory Built
Fireplace Yes
Appliance Dishwasher, Disposal, Microwave, Refrigerator
Laundry Upper Level
Exterior
Parking Features Garage, Kitchen Level, Side/Rear Entrance
Community Features Pool, Sidewalks, Tennis Court(s), Near Shopping
Utilities Available Underground Utilities, Cable Available, Electricity Available, High Speed Internet, Natural Gas Available, Phone Available
View Y/N No
Roof Type Composition
Garage Yes
Private Pool No
Building
Lot Description Level, Private
Faces GA 400 to McFarland Exit 12B (head West). Right on Union Hill and stay left for road to change to Mullinax. Cross Hwy 9 and name changes again to Post Rd. Continue to Chatsworth Manor, Right on Cheatam, home is on the left.
Sewer Public Sewer
Water Public
Structure Type Brick
New Construction No
Schools
Elementary Schools Vickery Creek
Middle Schools Vickery Creek
High Schools West Forsyth
Others
HOA Fee Include Trash,Management Fee,Reserve Fund,Swimming,Tennis
Tax ID 057 239
Acceptable Financing Cash, Conventional, FHA
Listing Terms Cash, Conventional, FHA
Special Listing Condition Resale
Read Less Info
Want to know what your home might be worth? Contact us for a FREE valuation!

Our team is ready to help you sell your home for the highest possible price ASAP

© 2025 Georgia Multiple Listing Service. All Rights Reserved.
Making real estate simple, fun and stress-free!






